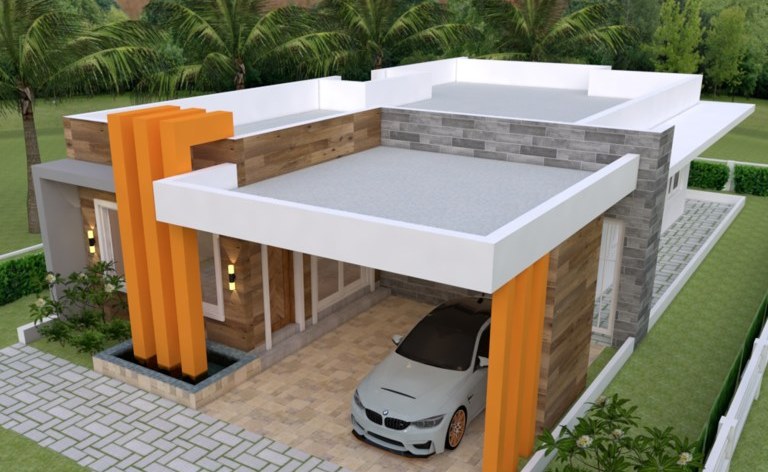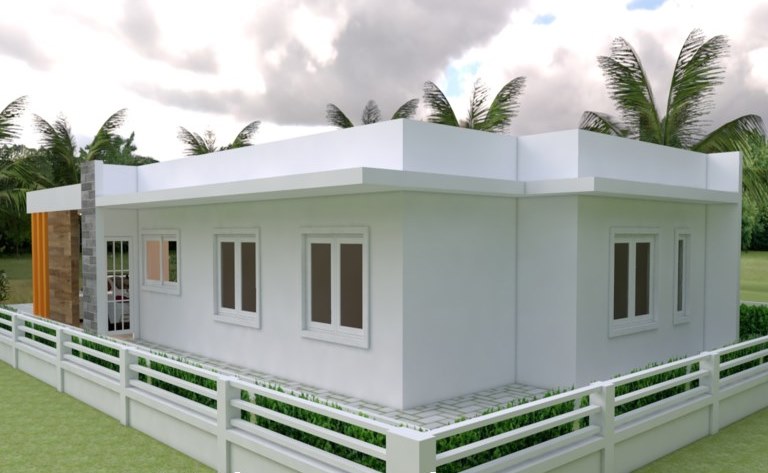
Get connected with the expressions of this splendid residence with interior home design. Interior design is the trend in the today’s residential architecture. It has gone so far in terms of concepts as well as the materials used in decorating the house. If we see an exterior with character, then we expect an equally impressive interior. This is how design and ideas work. Everybody wants to have a flamboyant residence to define their status.
Nowadays, most people understands that spaces should look and feel beautiful and pleasant at the same time. Interior home design conveys a set of aesthetically lovely concepts as well as effective solutions for a better space. The objective of interior home design is also to heighten the user’s skill in managing the space in a better way.
Similarly, the exterior essentials of structure sets the personality of the house, and its connection with the interior exposes the architectural level. Likewise, interior design expresses the values of how a residence looks. The open floor plan concept of a contemporary house creates the blend of style, and function.

Interior Home Design of a Splendid Residence – The Features
Comfortable living is having a great connection and satisfaction of the shelter you have. Therefore, speaking of satisfaction, here are the significant features of this design.
- L-shaped free flowing scheme for the living spaces
- Three bedrooms and two units of T&B
- Airy living room with big-sized glass window that provides sufficient light
- Well-equipped modern kitchen with snack bar for quick meal services
- Big-sized glass window panel between the garage and kitchen for ventilation purposes
- Energetic exterior façade with prominent square pillars in yellow color
- Exterior façade accentuated with a mix of dark brown and grey marble tiles
- Concrete exterior wall fitted with mineral plaster finish in of-white shade
- Two assemblies of concrete flat roofs
- Expansive car garage filled with plenty of natural air and light
- Impressive interior design and concepts
- Gorgeous furniture and accessories with inviting color mix
- Coffered ceilings with perimeter lightings
- Spacious outdoor space and garden
- Steel perimeter fence painted in a similar color as the exterior walls

Description of Interior Home Design of a Splendid Residence
The exterior of this one-story modern house design embodies strength and power. In fact, the building is constructed with dominant concrete and masonry for the entire structure. The plan is also artistically heightened by installing large glass window facades in the appropriate sections of the house.
This residence doesn’t carry complicated details in the outer façade, but the overall appearance looks so clean. A mix of white and yellow colors create a calm projection as well as magnetic appeal. Equally, the square pillars in yellow give additional strength to the structure. Additionally, the front façade with marble tiles in brown and grey colors is a revelation of uniqueness. On the other hand, the concrete flat roof completes the drama of this house with interior home design. The other elevations and the perimeter fence of identical paint color shine with refinement and boost its appearance and status.

Interior Home Design of a Splendid Residence
Meanwhile, the interior home design of this splendid residence is not far from the exterior concepts. Firstly, the colors of the walls, flooring, furniture and other fixtures are in a consistent light brown shade. The other stuffs shine in a darker brown color. As can be seen, the overall interior home design is very elegant as justified by the refined concepts, details and arrangement exercised inside the residence


The Floor Plan
The featured plan with enough space is presented to offer a comfortable living for a family of 5-6 members. The house in feature stands in a dimension of 10.0 x 18.0 meters with a floor area of 180.0 m². It is a spacious house that is definitely lovable because of the comfort it brings.
The main door is beside the garage leading to the open layout concept for the living spaces. The dining room is situated between the living room and kitchen. A bar counter supports the spaces for quick meal services. One significant detail of this house is the provision of big-sized glass windows in the living room and kitchen. In fact, the main purpose of this smart concept is to make the inside more comfortable with enough supply of light and air.
Meanwhile, the private zone of three bedrooms occupy the back side of the plan. The master’s bedroom sitting on the left corner is equipped with compartmented ensuite full bath with double shower and walk-in-robes. The secondary bedrooms on the other hand with individual walk-in-closets sit adjacent to each other on the right corner. The big airy garage is on the right corner of the plan. The spacious area and garden surrounding the structure has a breezy atmosphere and is perfect for a healthy living.
Floor Plan

Overall, the fusion of a powerful exterior façade and the elegant interior home design of this plan burst into a residence of fashion and comfort.
Image credit: samphoas
Be the first to comment