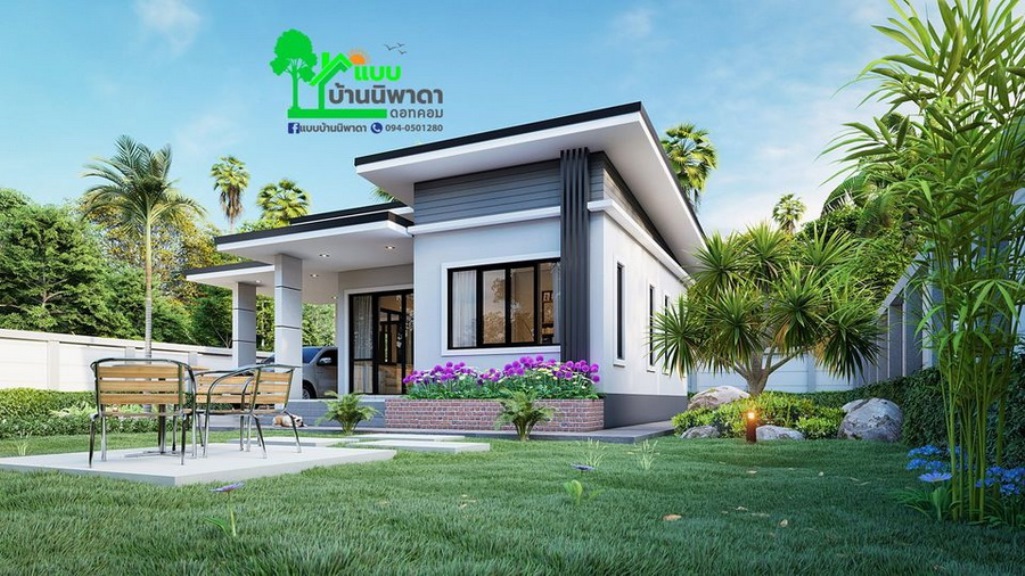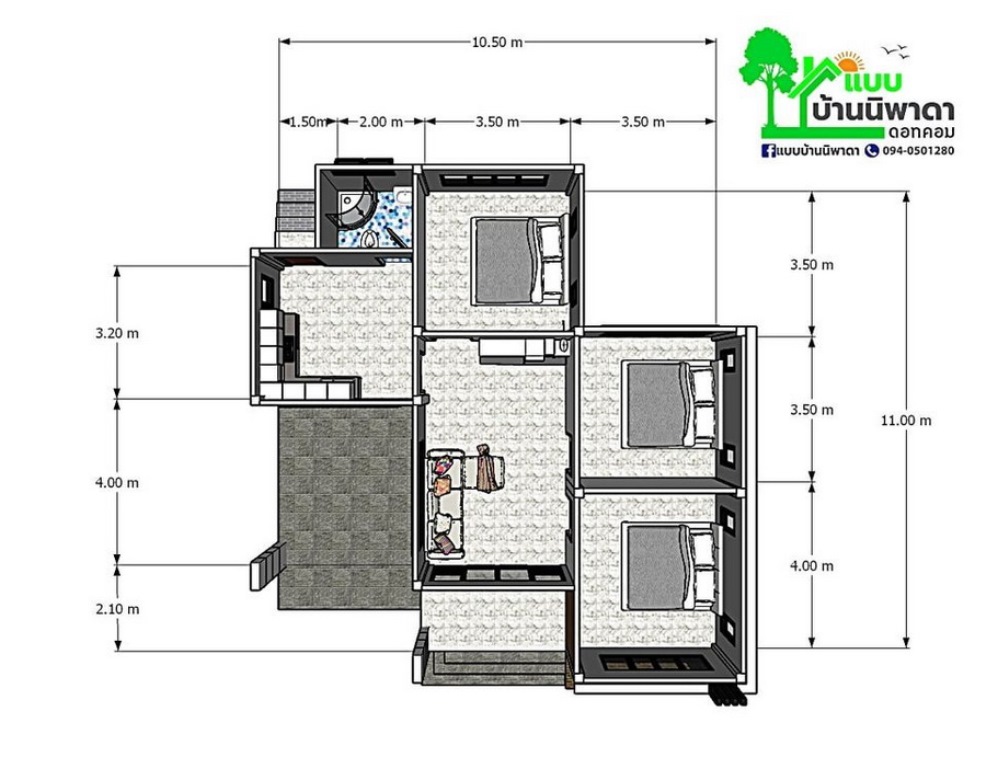
Are you ready to buy or build a house? Checking your financial capacity is the foremost issue that you have to get ready with. Well, for a one storey house, we recommend going into a unit with a contemporary theme. Actually, contemporary houses are popular nowadays because of their varying and flexible styles and designs. In particular, apart from being elegant, this single storey house with stylish exterior design is more than just glamour.
Actually, when buying a house, you have to consider a lot of reasons why you have to select one with a contemporary theme. In fact, aside from being aesthetically attractive, it is purposeful, efficient, and is healthier for the environment.

Description of Exterior Design of a Stylish Single Storey House
It is a known fact that this century is an era where space, energy, and privacy are fairly difficult to find in one specific home. However, natural light and outdoor connections remain to be highly respected where this model home offers. You will notice that by simply looking at the external façade, you can feel the coziness the house brings. Not to mention the serenity that the garden and landscaping showers the residents.

The level of comfort inside the house is also given careful attention by providing glass doors, sidelites, and glass window panels in dark grey aluminum casements. They are great mediums in providing enough air and light to ventilate the interior of the house. Meanwhile, the exterior walls look pleasant in light grey paint, while the clerestory in a darker shade of grey gives an extra appeal.

This modern house plan with three bedrooms also gleams in character with the following features – an elevated porch with grey tiles and separate flat roof and a garden enclosed bricks in brown color. In fact, they created a stunning exterior facade.
Let us go deeper into the sophistication of this house. Definitely, most homeowners will be amazed by the fascinating carport with accents of rectangular grey columns and a flat roof. The wall cladding with brown natural stones conveys a discrete appeal to the house. Equally, the driveway and tiled pavement around the perimeter of the house is a revelation of style and charisma. Likewise, the assemblies of shed roofs are perfect match to the overall beauty of the residence.

House Specifications and Floor Plan
This stylish modern house cannot deny the excellent features it offers. It stands in a lot that measures 10.50 x 11.00 meters with an approximate usable building space of 96.00 sq. meters. A very smart layout, the plan has the following specifications: porch, living room, dining room, kitchen, three bedrooms, one bathroom, and car park.
A house with a straightforward design, it has a free-flowing concept of the living spaces on the left side of the plan. Meanwhile, the private zone of three generous bedrooms occupies the right portion of the house. Visibly, the design is very smart giving more functions to every space. The carport finds its perfect place and comfort on the left side of the house.

Indeed, a house of irresistible appeal, there is no doubt that this residence will be loved by most families.
Credit to: Kewaree Dechdee
Be the first to comment