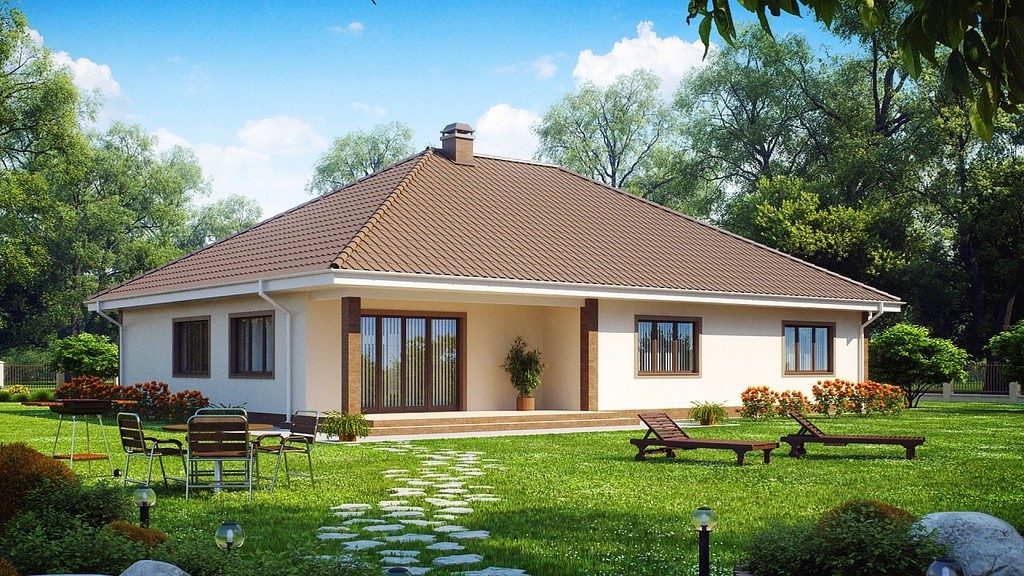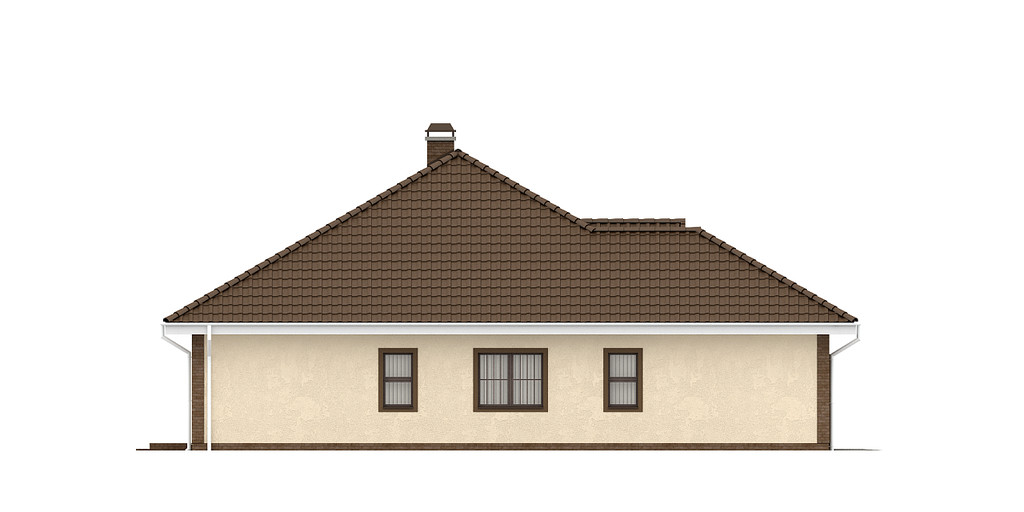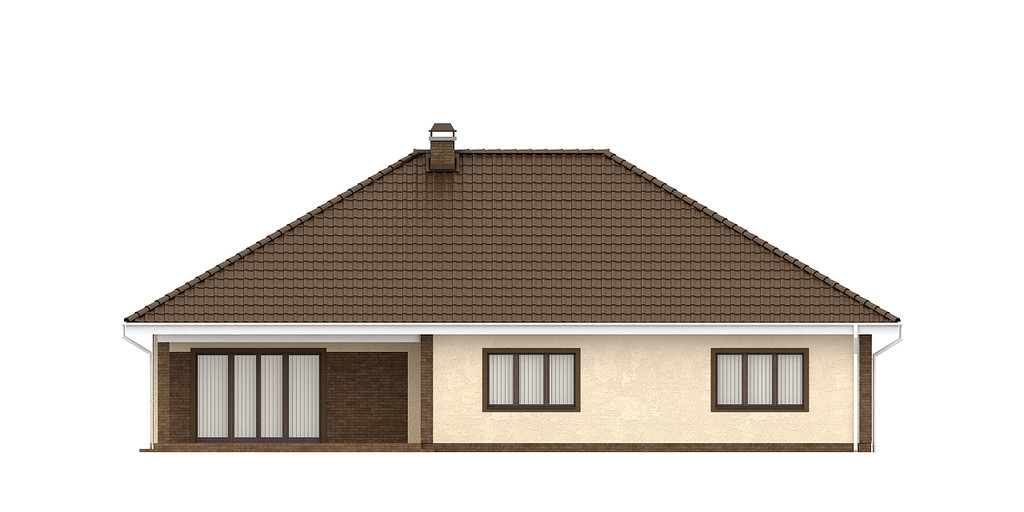
The use of clean lines from exterior to interior, without any unnecessary decoration, gives the modern house plans an orderly frontage and extremely roomy, informal living spaces. This energy efficient one story modern home design focuses on open floor plan and also feature a comfortable space. This concept makes it perfect for using natural light to illuminate the interior as well as for having a nice view.
Modern plans can be built in any location, with designs suitable for flat, private villas, suburban subdivisions as well as uneven and hillside lots. This boundless variety give an assemblage that offers something for all who appreciates clarity of design and an encouraging aesthetic. Similarly, a modern home plan is often recognized for its exceptional, sensational and outstanding architecture.
The featured energy efficient one story modern home design showcases a valiant, futuristic curb appeal as well as clean lines and considerable decoration. This residence has a medium pitch roof and with strong connections to outdoor space. Its interior also feature an informal and open floor plan.

![]()
Description of Energy Efficient One Story Modern Home Design
This design is simple but energy efficient making it an ideal house plan for a modern family of 4-6 members. The plan features an open and free flowing plan for the living spaces. Thus, this house generates a relaxed and comfortable inner environment which offers green living.
The modern home design is a one story-house with three bedrooms of average sizes. Built in a rectangular lot that measures 18.48 meters wide and 16.38 meters long, the total lot area is 302.0 sq. meters. The total building space is 212.60 sq. meters including the garage but excluding the two terraces. Standing in an airy and relaxed environment, this house supports green and healthy living.

Features of Energy Efficient One Story Modern Home Design
This modern one story design showcases a simple but elegant exterior façade. A dormer with skylight accents the roof which is a prominent feature of this house. The plan hosts an open layout between the living, dining and kitchen, front porch, back terrace, foyer, three bedrooms, two toilet and baths, butler’s pantry, electrical room, hallway and carport.
Key Features of this Energy Efficient One Story Modern Home Design
- airy covered front porch
- open and free flowing layout between the living room, dining room and kitchen
- relaxed back terrace filled with natural air and light
- comfortable living room with an L-shaped couch and entertainment set
- modest dining room and modern kitchen with wonderful butler’s pantry
- three bedrooms furnished with individual walk-in-closets and a common spacious bath
- simple but good looking exterior façade with clean and refined edges
- a dormer with a triangular skylight which diversifies the front elevation
- hip type of roof with clay tiles in brown color
- modest but friendly and graceful interior layout
- lovely landscaping promoting a green building
- inviting walkway, driveway and two-car garage with sectional remote control door
Elevations of Energy Efficient One Story Modern Home Design

Front Elevation

Left Side Elevation

Rear Elevation

Right Side Elevation
Floor Plan of Energy Efficient One Story Modern Home Design
With an overwhelming floor plan, the exterior face shows clean lines and an inviting front covered porch. The interior presents an open floor plan showcasing a sunlit great living room with the dining room and kitchen beside each other. Additionally, the foyer boasts a handy closet. The kitchen free flows into the dining area for easy and quick meal service. A wonderful butlers’ pantry is also provided beside the kitchen.
The comfortable back terrace supplies an abundant supply of natural air and light that ventilates the living spaces through a pair of glass doors. This open layout also serves a more comfortable space which is a great concept for green living. The left section of the plan features the sleeping zone of three bedrooms with the master’s suite sitting to the left of the living room. It is tucked away for privacy and enjoys a large walk-in-closet. The secondary bedrooms with individual walk-in-robes, sit beside each other on the back left corner of this modern home design.

Meanwhile, the common toilet and bath with double shower is located between the secondary bedrooms while the T&B for general use sits in front of the hallway and beside the master’s bedroom. Completing the design is a two-car garage that sits comfortably on the left corner of the front elevation.

Roof Plan
To sum up, this energy efficient one story modern home design serves to be a desirable residence that most families would love to build.
Best houses. Should include plans & costings too.
Thanks.