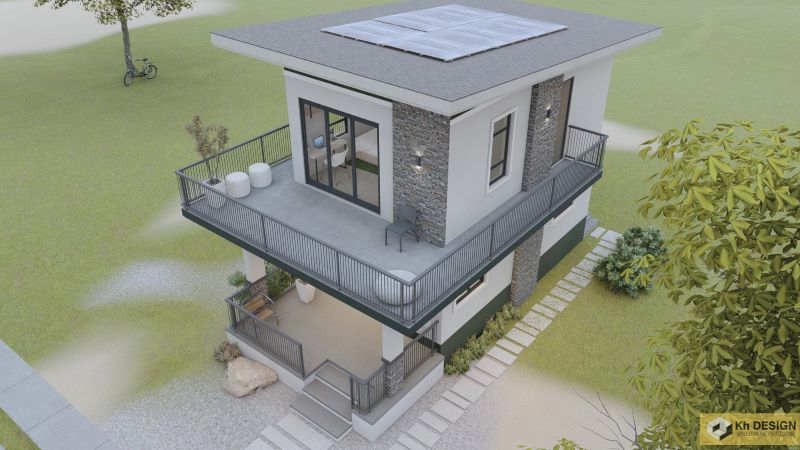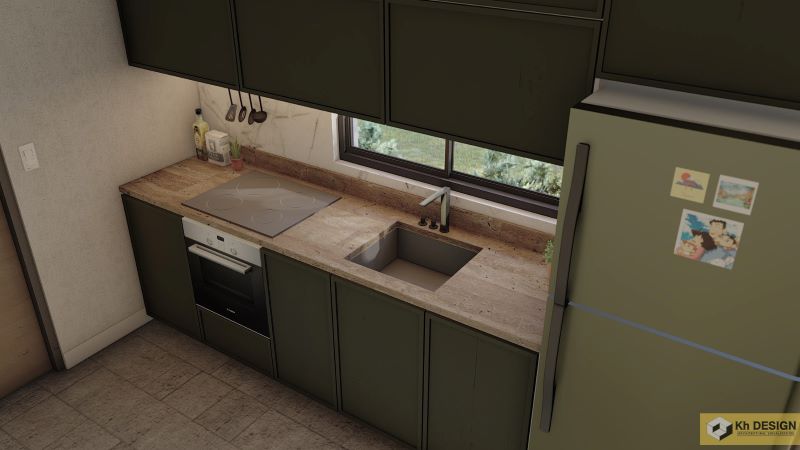
One of the most critical decisions many new home buyers face is whether to build a single or double-storey house. It may seem simple, but in deciding, you need to consider the future needs of your family needs in years to come. Will it be a single or two storey house? Well, it all depends on your bank. If your financial capacity will allow, then we offer this small two storey house design for your consideration.
If you are fanatical about living in comfort, then selecting a two storey house is a wise choice. In fact, building vertically is smart because you save space and at the same time utilize it more efficiently. More importantly, with a double storey house, it’s easier to create distinctive spaces and separation between zones.

Features of Small Two Storey Hosue Design
Ideal and will be a great building in any type of housing location, this two storey modern house is a sensible home plan for a bigger and growing family. Unquestionably, this design is an eye-catcher with its elegant and revealing exterior concepts. A versatile fusion of cream and grey shades creates a cool and fascinating exterior appeal.

The house features a terrace on the ground floor and a balcony on the second level with grey steel guardrails. These spaces enlarge the living spaces and range of activities the family can possibly use for indoor relaxation. Specifically, this balcony will be very useful for night activities.

This design also establishes an outstanding concept of utilizing natural stone elements in grey color in the front and left side elevations. These stones don’t only make the building durable but also heighten the aesthetic appeal. Additionally, they bring a unique touch and distinct texture to the external façade.
Meanwhile, the design brings in a concept of wooden door in the main entry and glass doors in the balcony of the second floor. Additionally, the elevations are provided with average-sized glass windows that allow cross ventilation to keep the interior of the house at a pleasant level. With the aid of a comfortable location and surroundings, the interior feels cozier.

The tidy and refined application of mineral finish in a mix of cream and grey hues makes this house to be a stand out. The use of soft colors might look dry but, it delivers a cool ambience and s graceful house.
The use of a shed roof with grey tiles and dark grey gable is perfect for the shape and size of the building space. However, a flat of gabble roof will also be better alternatives for the roofing assembly.

Interior Design of Small Two Storey House Design
The grace of the exterior façade extends to the elegance of the interior concepts.
The Living and Dining Rooms
Cream walls and ceilings. soft grey and brown furniture and grey marble dining table create a relaxed and welcoming look. A small center table with a dark-colored rug adds add an extra punch to the overall appeal of the space.


The Bedrooms
The bedrooms carry similar concepts as the other spaces considering the choice of furniture and colors of the entire room. The fusion of white, cream, grey and brown pulls you to a pleasant space for relaxation.



The Kitchen
The kitchen is small but the cabinets have clear lines without raised edges that gives a sleek finish. A blend of grey, an brown and green creates a cool and inviting ambience.

Specifications of Small Two Storey House Design
This stunning residence look very impressive with its design and concepts that stands in a 4.5 x 10.65 meters lot. The floor area of 96.0 combined usable building space for two floors hosts a terrace, balcony, living room, dining area, kitchen, two bedrooms, and one bathroom.

The ground contains the living spaces in an open concept that spreads into a terrace, living room, dining room, kitchen and bathroom. Meanwhile, the second floor exclusively hosts the private zone of two bedrooms and a balcony.

The spacious surroundings complement the small interior layout, and serves as an extension for relaxation and family-related social functions.
As can be seen, this design wants to sell aesthetics and comfort.
Image Credit: 3D KH Design
Magkano budget’s sa ganitong bahay po ma’am/sir
can i have the detailed plan of this house. thank you in advance
How much will this cost to build?