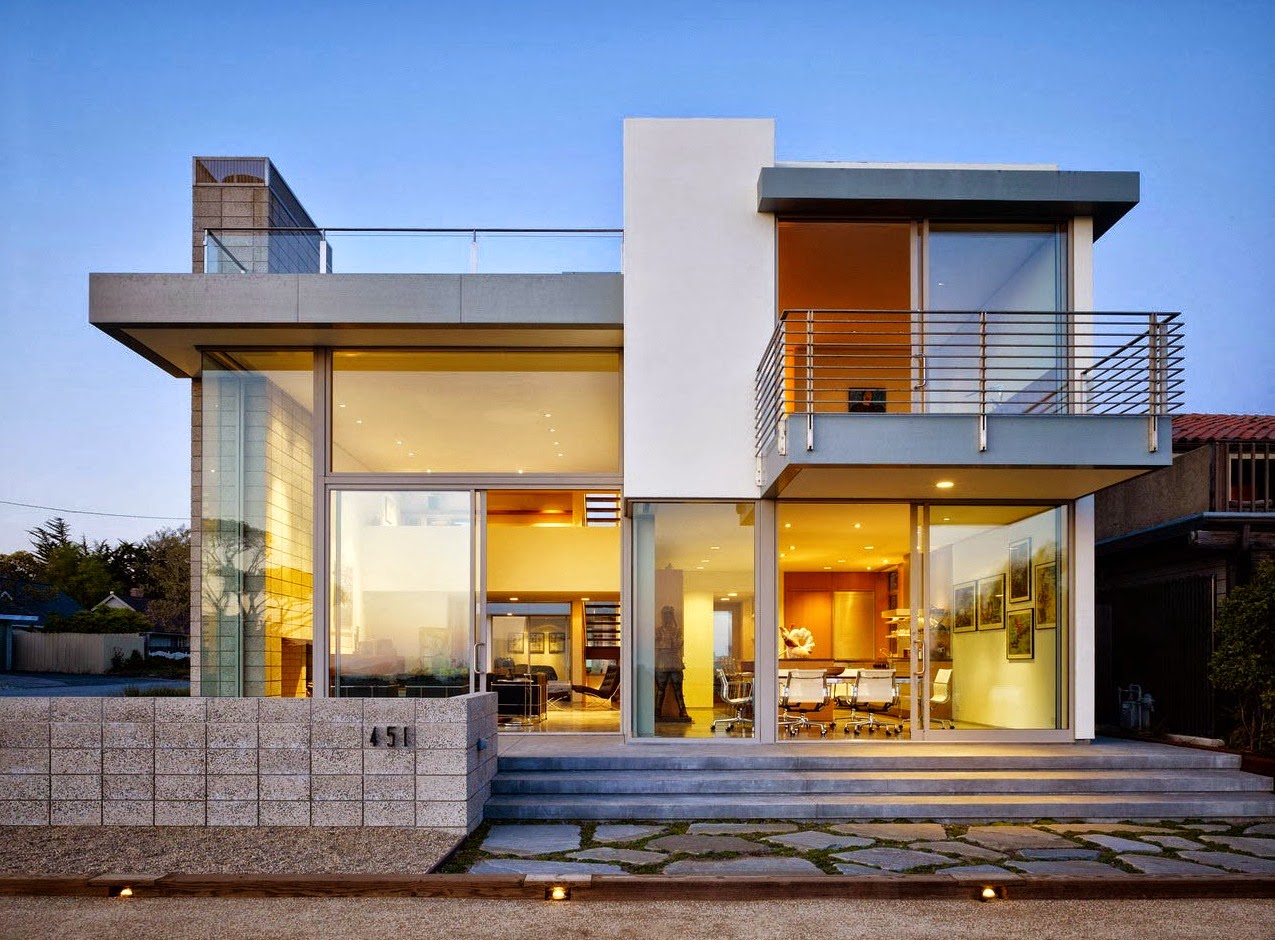
Modern Architecture in Residential Houses
Architecture has evolved enormously through the years. From style, plans, design considerations, lay-outing, materials and construction. In the light of the present progress and development in designs, residential houses are certainly no exceptions to this. In fact, thousands of various plans available everywhere especially in the internet offered for selection. While it requires a lot to consider in deciding the right home to build, it is equally critical to think about the functional plan of a residence. For this reason, it is best to consider the right choice, financial bearing and purpose altogether in one. The roof line outlines the appearance of the structure more than any other feature. In this case, why not consider the modern flat roof house plans as your preferences for a dream home?
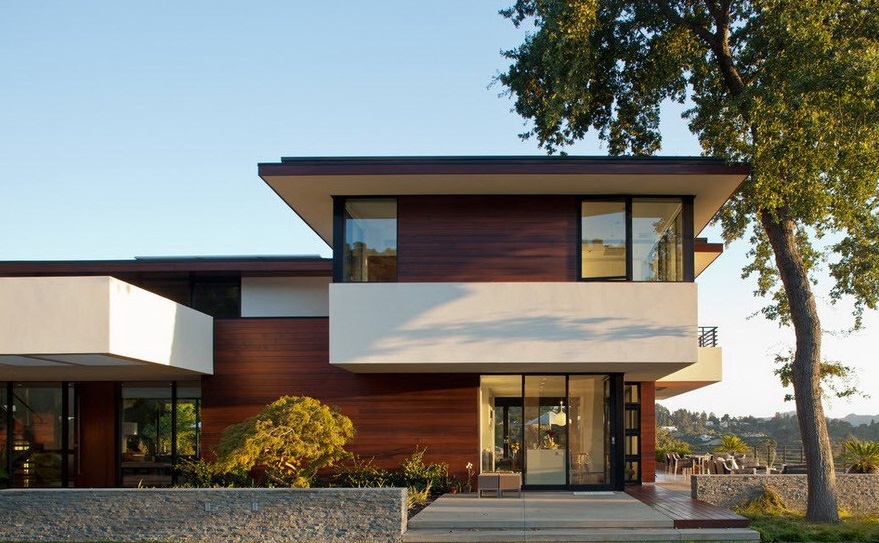

It is important to realize that in addition to visual appeal, the roof’s main function is protecting the property against various elements of nature and has to be intact for many years. The traditional homes commonly are engineered with high pitched roofs. Whereas the modern homes of today are monopolized with either flat, angled or low pitch roofs in hip or gable types. Notably, the present day architecture introduces different designs of complicated and combinations of roof styles. Certainly, the main rationale is giving added value and appeal to the structure. They say, the more combinations, the more it will be wonderful and charming as the exterior of the house promotes beauty. Given these points, how will the type of roof affect your way of life in the first place?
Talking of value addition and a blend of luxury designs, New City Paradise is a one-of-a-kind housing project. It is perfect to live a dream life in a heaven-like place. The developers are quite renowned in the pertinent sector, delivering a range of services with 100% satisfaction rates.


Getting to Know the Facts of Flat Roof Style
Flat and low sloped roofs look striking on a wide variety of architectural models, especially on contemporary house designs. In fact, many residences have sections of flat roof on porches, balconies, garages and room extensions which appear so attractive. They are usually advisable for additional or necessary extensions of the house as future plans during the initial construction. In reality, it will look nicer and is the simplest type to use as extension to the existing one. A house with unblended roof pitches doesn’t seem to be a good recommendation as it will look strange and awkward. Moreover, if we consider cost restrictions, flat roofs are more economical and convenient.


Present constructions are frequently using flat and sloped roofing systems. Specifically, the flat roof is considered the most debatable of all types because of its own special needs and challenges. They possess their own advantages, although not considered to be the most stylish. In selecting flat roof, make sure that you are acquainted with and you understand its strengths and weaknesses. Pay attention to its limitations and hitches to ensure getting the best of the flat roof. The modern flat roof house plans featured in this article will manifest their edge over other models.


The Strengths of Modern Flat Roof House Plans
It will be a genuine idea to consider the modern flat roof house plans for various positive reasons. They focus on the importance of flat roof which is their selling theme. Get along with the benefits of flat roof design.
- Above all, the major benefit is being simple in construction process. The cost from initial installation to maintenance is cheaper.
- Flat roofs offer more stability and horizontal surface.
- Use the space for other functions like family activity room or gardening.
- Utilizing the space for air-conditioning units or installation of solar panels is feasible.
- Interior space will be more versatile and the use of top floor becomes more readily available.
- More accessible in cleaning, maintenance works and installation of items like satellite dishes or solar panels.
- More fire resistant and more stable while resisting wind pressures.
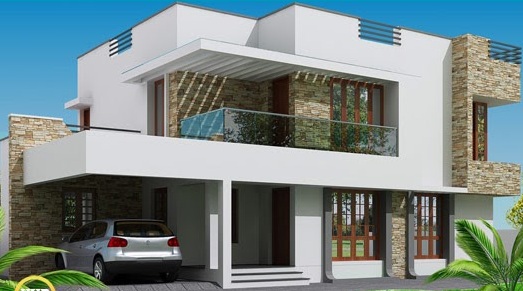

To appreciate the statements that encourage the benefits of using flat roofs, the illustrations of modern flat roof house plans below will support the claim. You may want to own one of them.




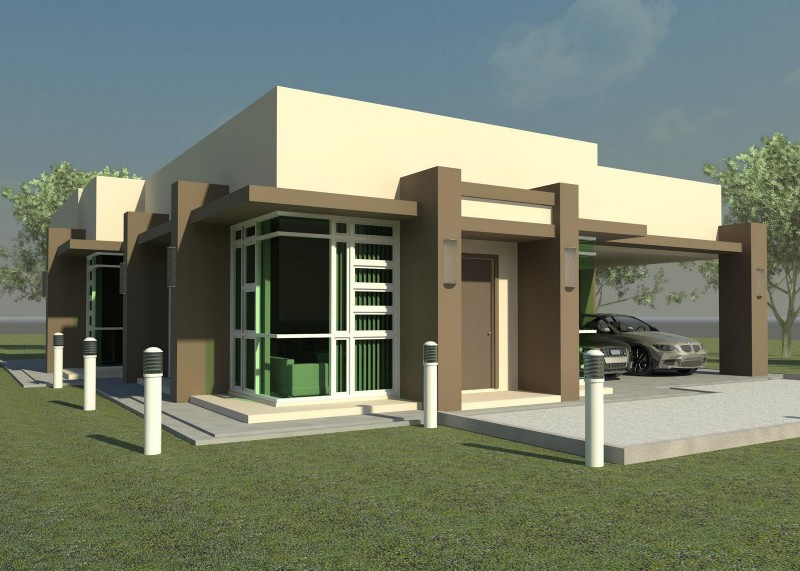

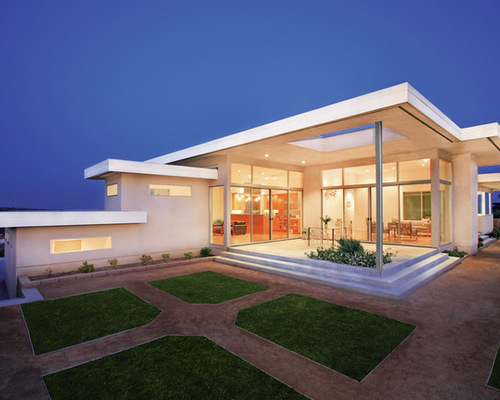
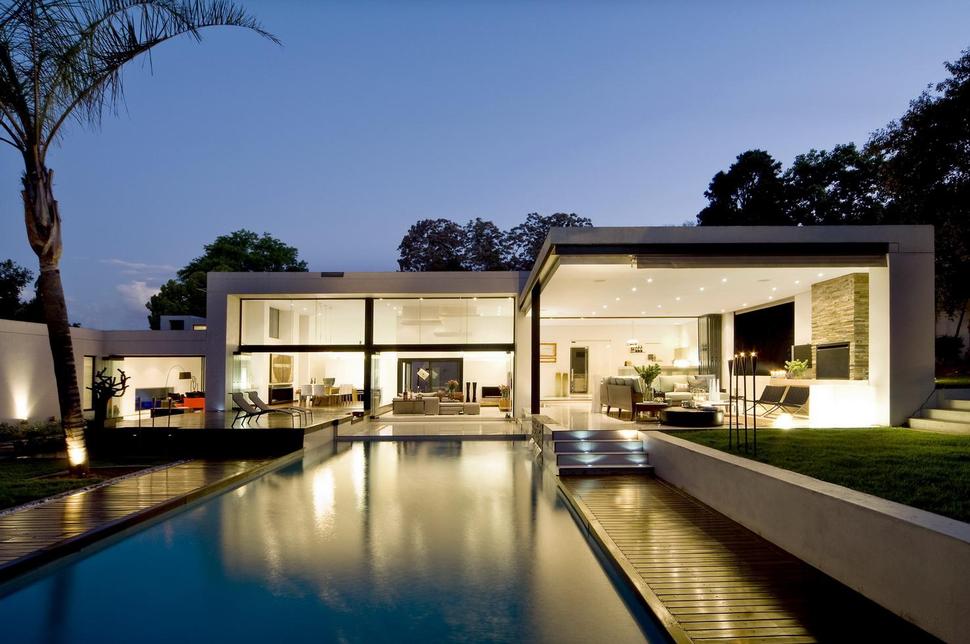
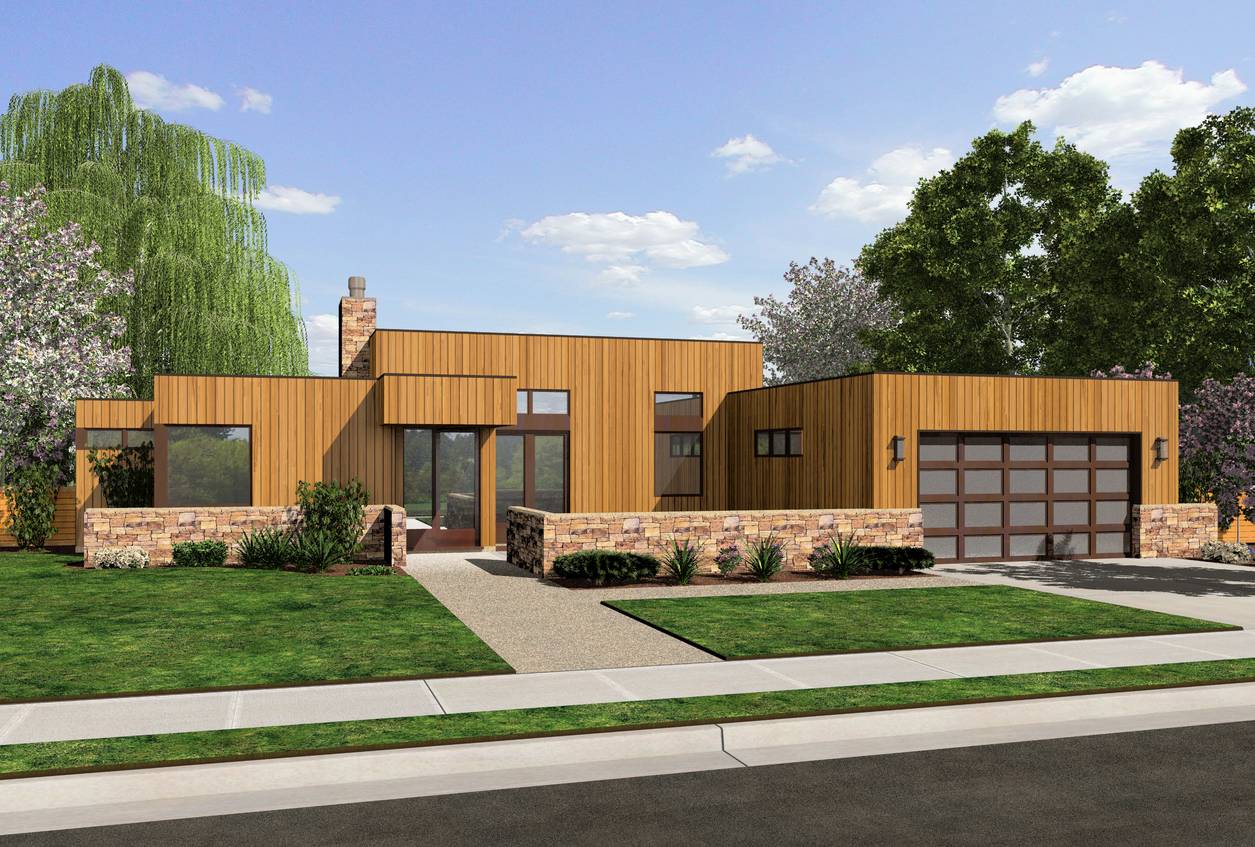





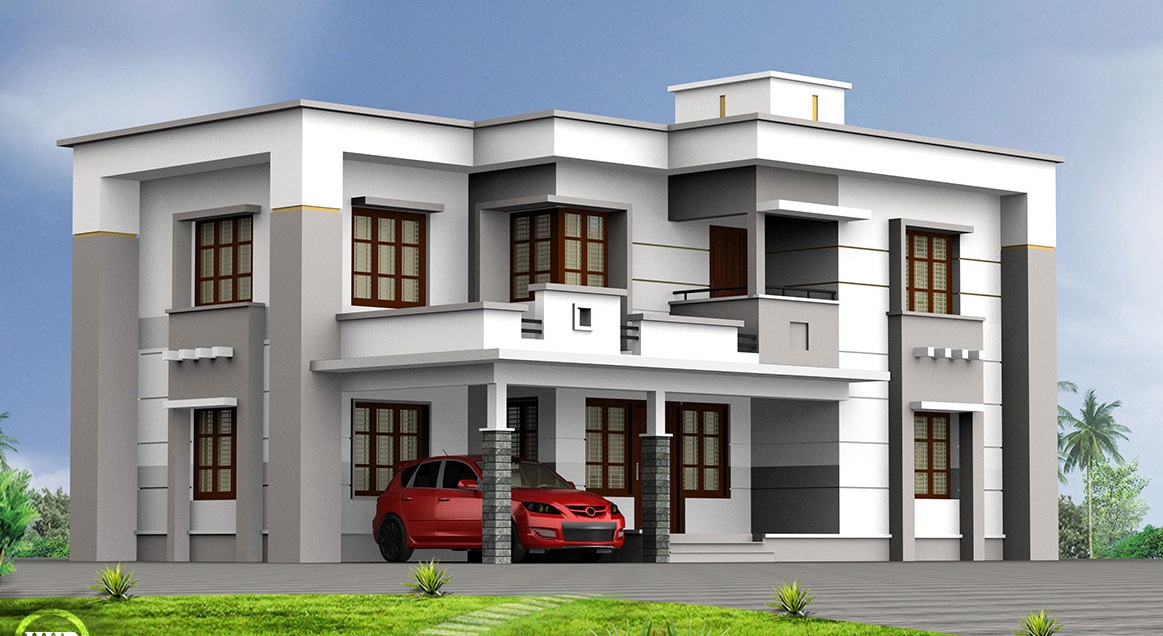

It will always be wiser to consider the positives and negatives of different house plans with various roof lines when you look for a house to build. Refrain from underrating the value of good roof style. Modern flat roof house plans have a lot to offer in terms of generous roof overhangs. Ultimately, they offer low exterior maintenance and thus, invite savings.
Inspirational modern flat roof homes