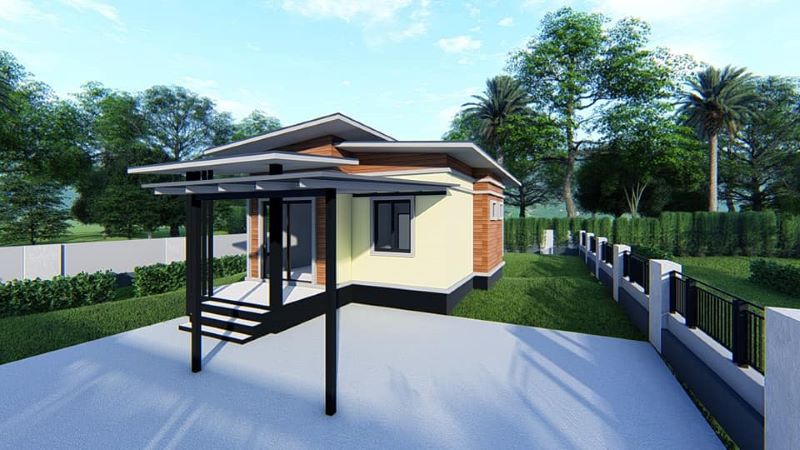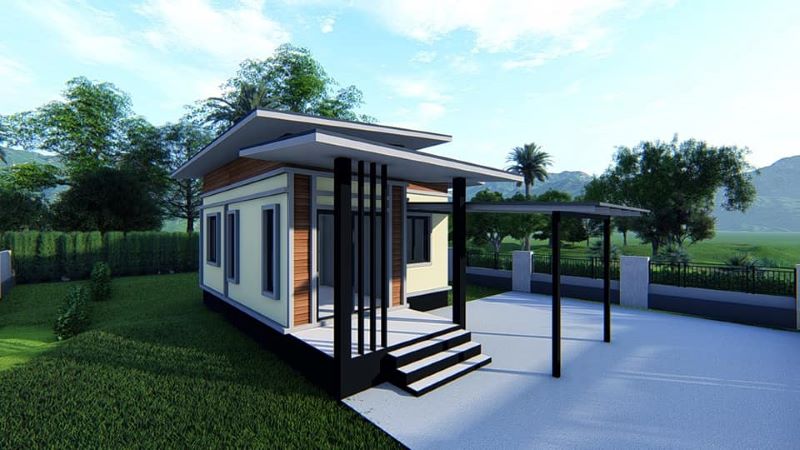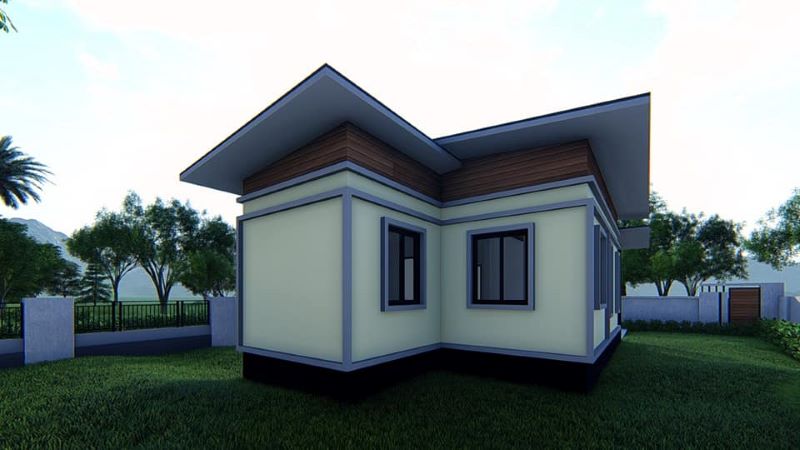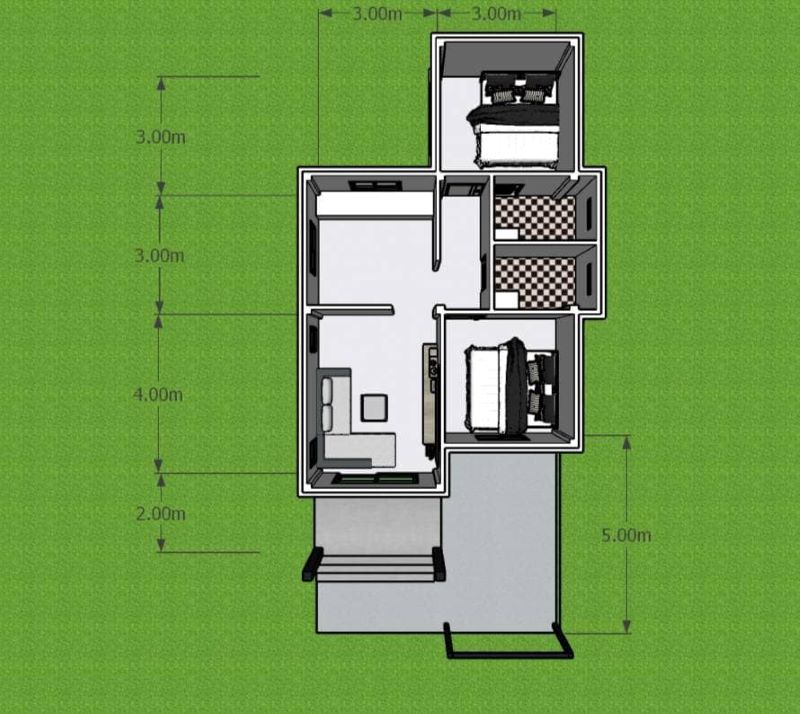
Absolutely, living in a metropolis is a great experience as it offers more opportunities and advancement. But then, there are times that you get tired of the busy city life. Probably, it’s high time to come closer and connect to nature, and experience a stress-free life. Actually, spending some quiet moments in this modern vacation house design built in a green environment is a great idea.
We introduce to you a small house with a minimalist concept that is good for a couple or a small family. This design has a floor area of 66.0 sq. meters only which is a good guest house for a vacation getaway. Similarly, this design can also be a resort house that will suit in beachfront.

Features of Modern Vacation House Design
It is actually a house that focuses on simplicity. However, its simplicity along with the workmanship exudes grace. The combination of white, brown, and various shades of grey hues creates a fascinating atmosphere. This design blows with some interesting details and concepts that feature the utilization of marble tiles, stacked stones, steel, and glass. In fact, the elements come together to generate a gorgeous façade.
The design is aesthetically appealing with glass doors and windows that transmit tons of natural light and air that make the interior look brighter and feel comfier. Equally, the spacious outdoor space with brimming lush landscaping showers lots of natural air inside making it even more comfortable.

It will only take a single viewing to observe the combination of flat and shed roofs with grey metal sheets, white ceilings, and a brown gable that looks statuesque. The elegance extends to another façade that defines style with a wall cladding accented by brown-colored veneer stones. The exterior walls in a cream plaster finish are tidy and spotless.

Specifications of Modern Vacation House Design
This modern vacation house plan stands in a lot that measures 6.0 x 12.0 meters. The usable building space of 66.0 sq. meters hosts a terrace, living room, dining and kitchen, two bedrooms, two bathrooms, and a carport.
From the spacious outdoor living space, you will pass the terrace to access the inner spaces via glass doors. A compact design places the living spaces on the left side of the plan. On the other hand, the right section hosts two bedrooms and two bathrooms. A comfortable spot on the right corner is where the carport is.

The limitation of space is complemented by a spacious cozy outdoor space that can serve as an extension of the interior for various functions. In fact, the tiled frontage is best for outdoor dining and is perfect for hosting social functions.
Indeed, a perfect vacation house.
Image Credit: Dream House
Be the first to comment