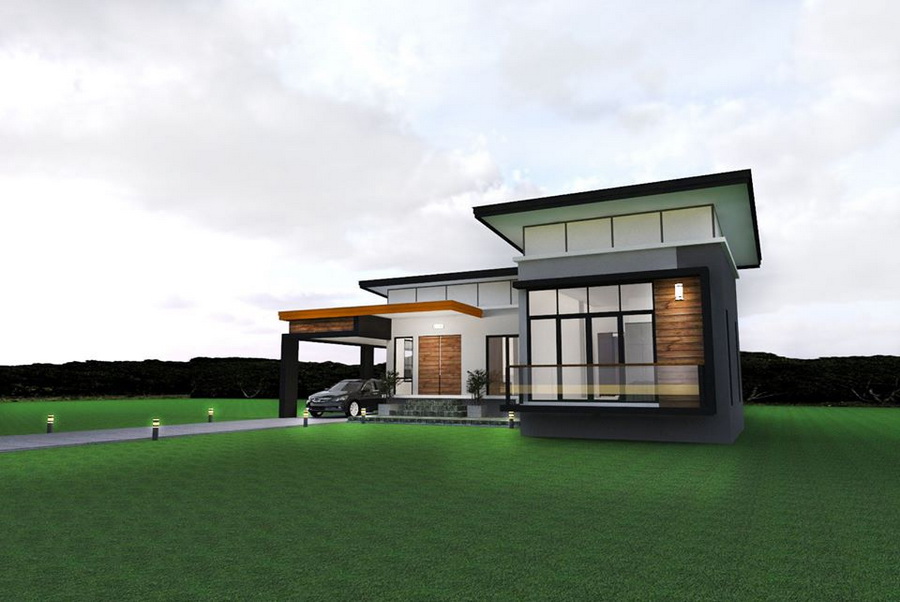
It’s a fact that it is cheaper to build flat. You only need few materials in building a single storey house as compared to multilevel homes. Likewise, labor costs and professional fees are also cheaper thus, you spend less and save more for other necessities. Furthermore, single storey houses are more efficient with regards to space and time. Additionally, they have other benefits like this L-shaped modern house plan with available space around that brings comfort for healthy living.
Tremendously designed with ample amounts of space, this modern-inspired design focuses on building outwards. The result of this design is a 142.0 sq. meters plan that offers three bedrooms arranged in a smart design. A true modern marvel, this spacious and stylish contemporary plan has all to offer. With contrasting design elements that come together, this delivers the most remarkable curb appeal that will amaze you.

Features of L-shaped Modern House Plan
Certainly, this design is an eye-catcher with its striking exterior façade. A blend of grey and brown hues in the elevation lends a magnetic appeal to the house. Likewise, the pleasant shades of grey dominate the structure that enhances the stylish look of the exterior.
The perfect home for an urban or city build, this cutting-edge modern design is as unique as it is functional. Beginning with an elevated terrace dressed with grey floor tiles, it allows the unit to stand higher for a better appeal. Likewise, there are large glass doors and windows allowing cross ventilation to keep the interior at a pleasant level. By using glass in the home’s facade, the home looks more airy and spacious as it allows light to enter the home.

The exterior façade also shines with wall cladding of natural stones in brown color. The exterior walls in grey mineral plaster finish create a harmonious match with the wall cladding. Similarly, the elegance of the external face is heightened by the carport which does not only provides a space for parking but adds character to the house. It stands with columns in dark grey color and shed roof with brown gable. An inviting tiled driveway and walkway exude magnificence to the entire house. One of the highlights of this design is the shed roof assembly sloping to the rear with dark grey tiles and a cream-colored gable.

Specifications and Floor Plan of L-shaped Modern House Plan
An enchanting residence, this L-shaped contemporary plan will leave you speechless at every turn. Standing at one storey level and providing 142.0 sq. meters of living space, the design comprises a terrace, living room, family hall, dining area, kitchen, three bedrooms, two bathrooms, and a carport.
This design is packed full of unique and useful features. Beginning with the long driveway you will be welcomed by a terrace as an entryway to the living room through sliding glass doors. Once inside you’ll notice that the living spaces enjoy a free-flowing concept that promotes better mobility. A family hall sits on the right, while the dining room and kitchen are in front of the living room. Meanwhile, the private zone occupies the right and back sections of the plan. The master’s bedroom sits in front of the design, while the secondary bedroom sits side by side at the back of the layout. On the other hand, the two-car garage sits comfortably on the right side of the house.

Indeed, this is a house of combined aesthetics and comfort.
Image Credit: Function Design
Be the first to comment