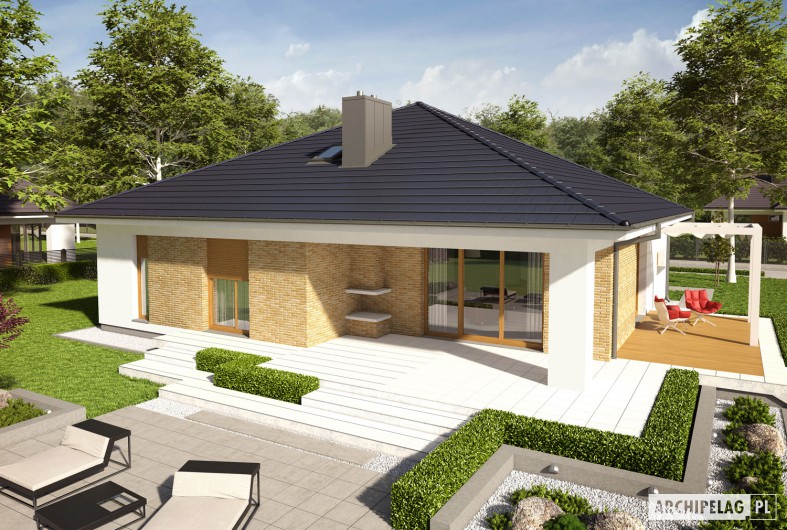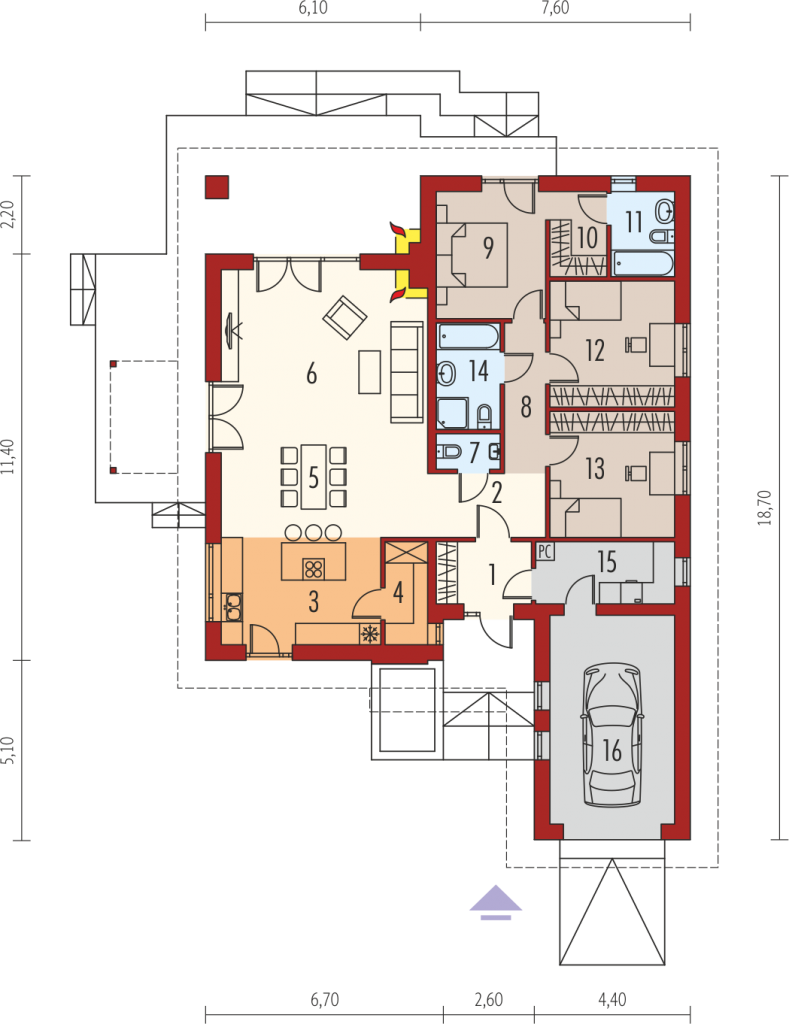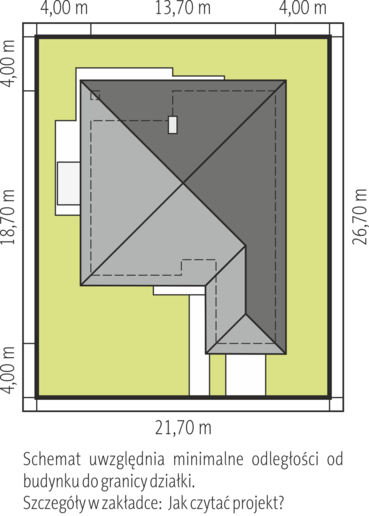
At the present time, we are living in the generation of computer age. And when we speak of 21st-century living, there exists many reasons why we have to choose the modern house plans. In fact, we are in an era that eco-friendly environment and green living is being promoted. For this reason, this harmonized single story modern residential house is a great concept to offer.
Undoubtedly, energy efficiency has become an essential requirement in modern houses nowadays. In fact, green building is a hot trend in residential construction. It comprises the incorporation of environmental influence from perspective of its design, construction, maintenance and use. Some factors considered to comply with this are including the use of sustainable materials, energy-efficient building procedures, water conservation, and indoor air quality.
With attention to green building architecture, this harmonized single story modern residential house is best for homeowners who needs shelter that makes use of space and energy-efficient features. For this reason, this residence has a design that utilizes wall sized glass, high ceilings and spacious landscape to comply with being energy efficient home. The idea of the design offers an abundant supply of natural light for ventilation of the interior.

Description of Harmonized Single Story Modern Residential House
Modern house designs utilize the space efficiently. The layout emphasizes on open floor plan or a concept with certain level of privacy. Nonetheless, the primary concern is to look like a modern or contemporary home plan that creates a balance between style and function. Additionally, the idea is to have the ceiling constructed higher than normal to endorse energy efficiency.
House plan of this class increases the sense of space for exposed and casual feeling. The design of the house interior regulates to a style in order for the family and guests enjoy the freedom of space and privacy. It also offers a tranquil and satisfied living every day in the most casual way. The open nature of the day zone together with the friendly atmosphere at night is supplemented by a gorgeous terrace which inspires outdoor activities all throughout the year.

This harmonized single story modern residential house is a modern proposal for a demanding – harmonious combination of style, elegance and functionality. Furthermore, this beautiful house has an exquisite exterior and a well-organized functional layout. The great advantage of the project is the excellent thermal parameters, which make the building warm and requires economical heating.
This harmonized single story modern residential house stands in a lot that measures 13.70 meters wide and 18.70 meters long with 195.00 sq. meters total building space. Considering the size and the layout, the family will of course experience the comfort in this house. In order to appreciate this modern house, the design is laid out with these outstanding features: front porch, living and dining rooms, three bedrooms, kitchen and pantry, two units of T&B, toilet, electrical room and carport.

Key Features of Harmonized Single Story Modern Residential House
The remarkable features of this harmonized single story modern residential house are:
- front covered airy porch
- nice-looking terrace at the rear side with arcade filled with sufficient supply of natural air and light
- open comfortable side verandah accessible from the living and dining rooms via glass doors
- relaxed, well sunlit living room; with direct access to the terrace and verandah
- flexible, open plan for the living and dining rooms filled with plenty of air and light for ventilation of the space
- contemporary L-shaped kitchen with a wonderful pantry
- three bedrooms with individual walk-in-robes and a common T&B
- master’s suite equipped with double vanity ensuite toilet, double shower and spacious walk-in-robe
- front windscreen
- external walls of double layered brick tiles in brown shade
- two assemblies of hip style roofs out of dark grey clay tiles
- spacious outdoor space for entertaining family, friends and guests
- beautiful landscaping and garden with access to nature that also promotes a green environment
- inviting driveway and enclosed one-car garage with remote sectional door
Floor Plan of Harmonized Single Story Modern Residential House

A well-organized house design, a porch leads to the windscreen and main door that welcomes the open layout of the living and dining rooms. The space has adequate supply of natural light and air from the back terrace and side verandah through glass doors. The modern L-shaped kitchen and a convenient pantry beside, sit in front of the dining area.
Meanwhile, the right section of the plan features the sleeping zone of three bedrooms. The master’s suite dwells on the far right corner of the house. It is accessorized by by double vanity ensuite toilet, double shower and spacious walk-in-robe. On the other hand, the other bedrooms are furnished with individual walk-in-closets but they share a common T&B. This common T&B and the toilet stay beside each other located in front of the bedrooms.
The remaining section of the house features the electrical room at the right of the windscreen with access to and from the carport. The carport sits comfortably on the front right corner of the design. The concept of having the verandah and terrace at the back make this harmonized single story modern residential house a relaxed residence to dwell in. Indeed, a house built with this comfortable environment offers a healthy ambiance to the homeowner.
The Roof Plan

The Elevations of Harmonized Single Story Modern Residential House
Front Elevation

Left Side Elevation

Rear Elevation

Right Side Elevation

To sum up, this residential house defines style, purpose and green that most families would like to have.
2 Trackbacks / Pingbacks