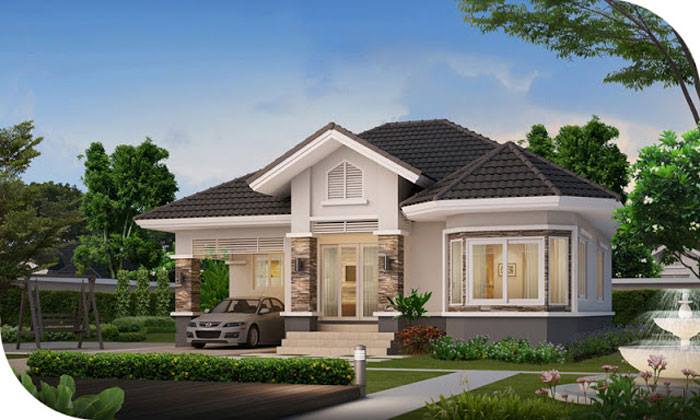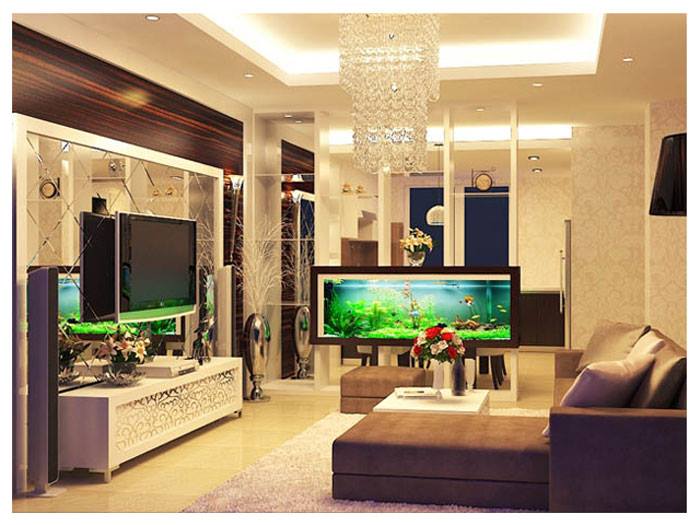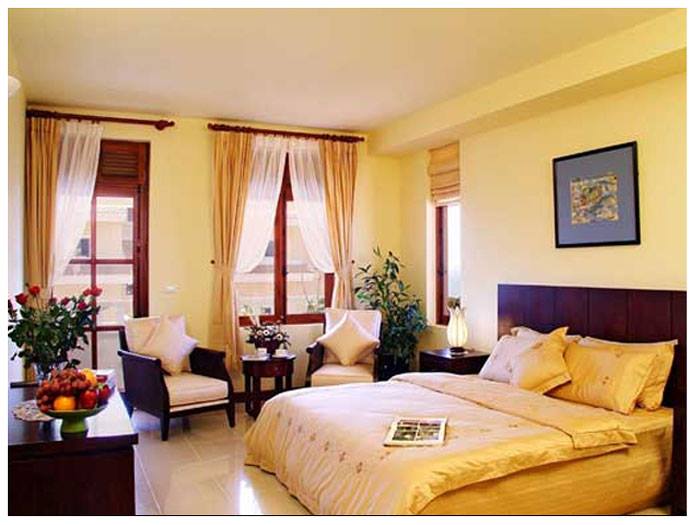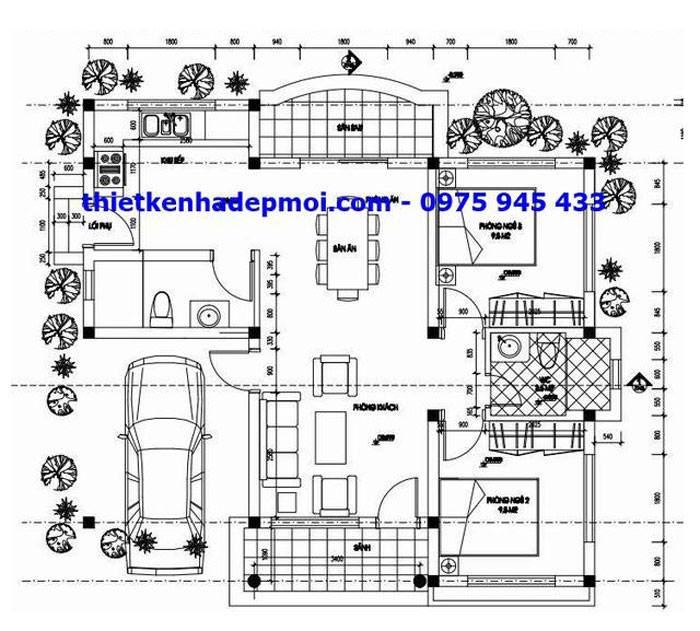
People of various income levels have different tastes and choices in home selection. Generally, budget is the most considered factor in deciding what house to buy or build. Secondly, reflect on which location you feel is most convenient for the family. Since financial capacity is deemed important, then families should make sure that every penny spent is worth. What type of house would be best to purchase then? When deciding to own a house, the best advice is to get into your calculator and choose what fits within the allotted cost. At the same time, you have to consider a unit that fits with your personality, lifestyle and needs. Meanwhile, Pinoy House Designs remains to be a good source of information that answers families who are seeking for a good shelter. Thus, PHD recommends this attractive single floor 2 bedroom house design with floor plan and interior design.

Features of the Attractive Single Floor 2 Bedroom House Design
This simple but attractive single floor 2 bedroom house design is provided with floor plan and interior concepts. The features include:
Floor area 100 m²
Living room / Dining room
Two bedrooms
L-shaped kitchen
Two T&B
Front covered porch
Verandah
Sliding aluminium framed glass door and windows
One-car garage
Combination hip, gable and segmented dome roofs

Description of the Attractive Single Floor 2 Bedroom House Design
This attractive single floor 2 bedroom house design requires a 9 x 11 meters or 100 m² floor area to build. The plan opens with the front covered porch designed at a tree step elevation from the natural grade line. From the porch, the door opens that welcomes the living room with a complete set of furniture and entertainment. The dining room is directly in front of the living room with the L- shaped kitchen placed to the left of it. Two bedrooms sit on opposite corners of the left side of plan with the T&B situated in the middle serving them. The second T&B on the other hand sits near the kitchen. At the background of the dining room is a verandah accessible through a sliding glass door. This is a smart design as the need for air, light and ventilation can easily penetrate into the living spaces.

The covered porch situated in the center of the front facade creates balance to the overall appearance of the house. A pair of strong columns in stacked stones finish supported the porch.. This residential house is secured by hip roof to the left, gable roof at the center and segmented dome to the right that create a harmonious blend of geometrical shapes. The front bedroom is equipped with wider width glass window for ventilation and comfort. The color choice of light grey at the base, flesh at the middle part of the elevation and medium grey for the roof deliver a blend of coolness. The simple landscaping applied on the perimeter adds glamour and elegance to this attractive single floor 2 bedroom house design.

The Interior Concepts
The charming accent of the exterior extends to the concepts injected in the interiors. The living room delivers a very modern concept as shown by the choice of accessories and displays. The color combination of flesh, light and dark brown exhibits a great scene of class. The big chandelier in the vaulted ceilings looks amazing which compliments the overall view of the living room. On the other hand, the theme is extended to the dining room with the cross legged dining table, chairs and surroundings bearing a lighter shade. The brown colored cabinets dominated the kitchen design. Elsewhere, in the bedroom, the concept focused in using a brighter color in light yellow combined with dark brown for the furniture and windows frames.

The design maybe small but the overall appearance and finesse of the interior design make this home bigger than its actual size. What a lovely and beautiful residence indeed.
Be the first to comment