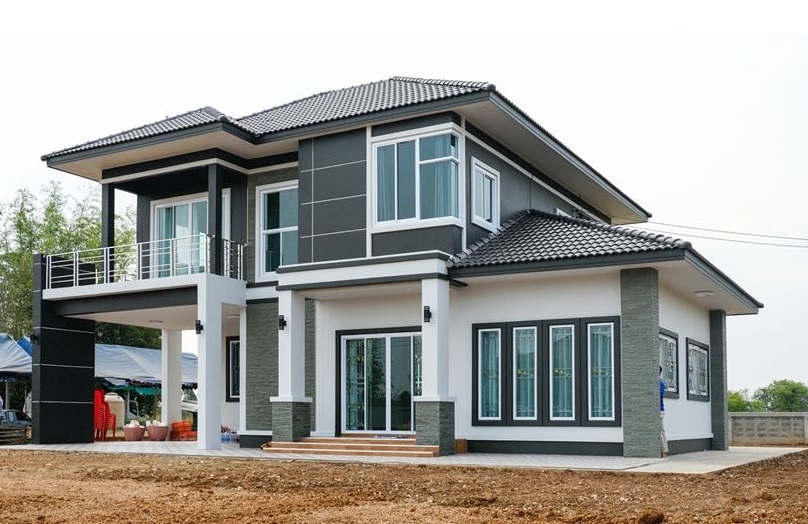
Have you ever considered building your own home? Building your dream home can sound really exciting, but have you thought about everything that goes into building a new home? What type of house do you prefer to have? The decision between a one or two storey home can be a complex choice. Certainly, these questions lie on your pocket. Well, at this point PHD would like to recommend a two storey house if it falls within your budget. Take a glance at this contemporary style house plan with 4 bedrooms and balcony. Definitely, you will love it.
There are many great reasons to opt for a double, rather than single storey home. As well as providing better compartmentalization of living spaces, double-storey houses also give you a little more control with the layout of the home itself. Moreover, it’s easier to create privacy in a double-storey home than a single as you can have all your bedrooms located on one level and the living areas can be located on the other.
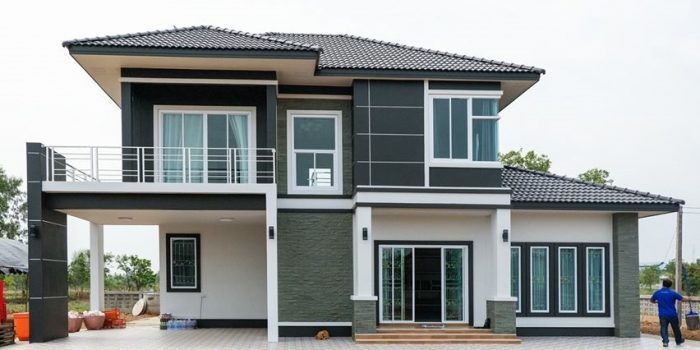
Description of Contemporary Style House Plan of 4 Bedrooms & Balcony
Actually, the major objective of this two story house plan is to propose a comfortable environment and at the same time for energy efficiency. A stunning family house, the project has exceptional layout and a functional connection between the outdoor and indoor spaces. The house setting and concepts also promote green living. Therefore, it endorses the health and well-being of the family.
The house in feature utilizes a combined 270.0 m² livable space for two levels. It’s a large space, thus, we can be more playful in the customization of spaces. Because of the area, the design of bigger sizes of every room is accommodated. The benefit of this is an additional comfort for every room and the residents.
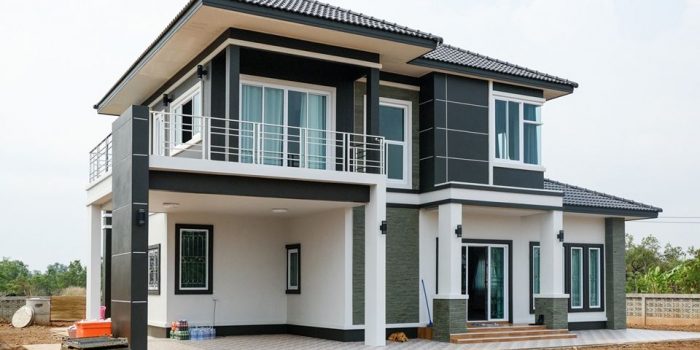
The exterior design of the building is very pleasant, inviting and delivers a tropical atmosphere. One of the trademarks of this plan is the use of pillars in both levels and columns which define strength and prominence. The pleasant terrace with steel railings in the second level is accessible from the bedroom and is ready to offer great comfort.
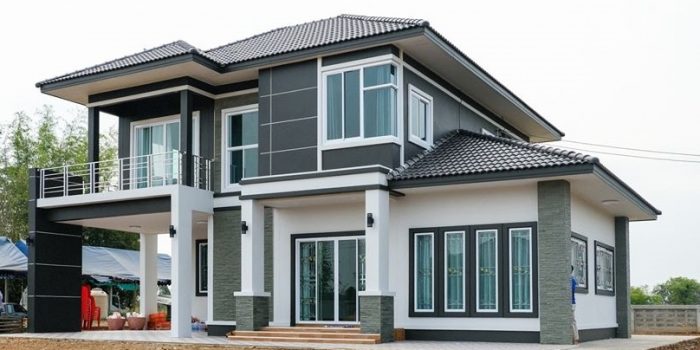
As can be seen, the structure is dominated by concrete and glass. The combination of these medium takes pride in coming up with an elegant, stylish and unique design. The house is outstandingly overflowing with the use of enormous sizes of glass everywhere from doors to windows offering enough air and light for ventilation of the interior. This residence absolutely bursts with the hip style roofing assembly of clay tiles in gray shade.
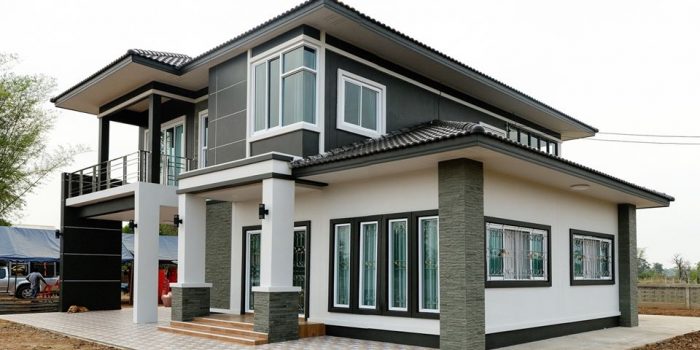
The Elevations and Interior Concepts
The right side elevation looks strong with columns on the corners and secured by a separate hip roof of grey clay tiles. Additionally, the exterior walls are fitted with mineral plaster finish in white color while the bottom outline in grey shade adds a little character.
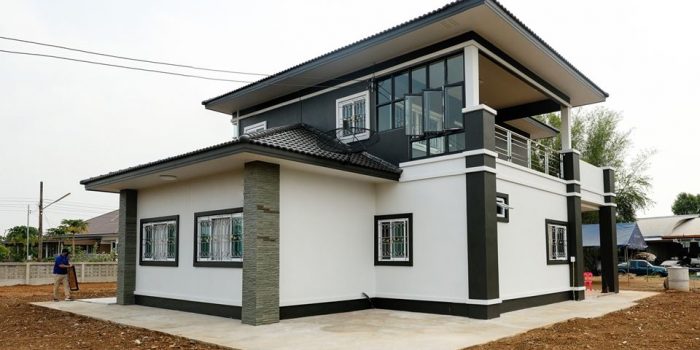
Meanwhile, the rear and left side elevations look very stunning with its overall design. Prominent columns in dark grey tone shine outstandingly as they provide stable support to the building. Adding more appeal and comfort is the spacious balcony which also serves as a family room for relaxation and entertainment. All elevations are in mineral plaster finish in white paint.
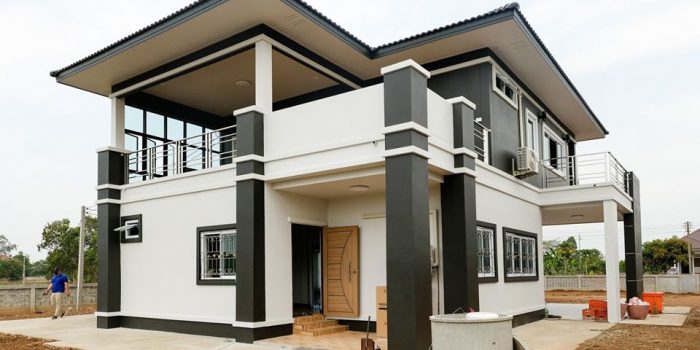
Moreover, the balcony stands out in concept with brown floor tiles and steel railings for security. It is also accentuated with a number of glass panels which makes the space even more comfortable.

The atmosphere inside the house is an extension of the exterior concept. The flooring, interior walls, ceilings and curtains also bear the same white and grey shades. The ceilings are in recessed scheme with lots of lights around the perimeter which allow the entire room to shine and look bright, elegant and pleasing.

The living room defines consistency with the choice of built-in furniture which looks so beautiful maintaining the appeal of the house.

The hallways are laid out with floor tiles and doors in brown color.


On the other hand, the staircase looks stunning with steel balustrades and sufficient lighting.

Elsewhere, the kitchen bears a simple design, but its simplicity appears great with brown floor tiles, white wall and brown slabs and cabinets.
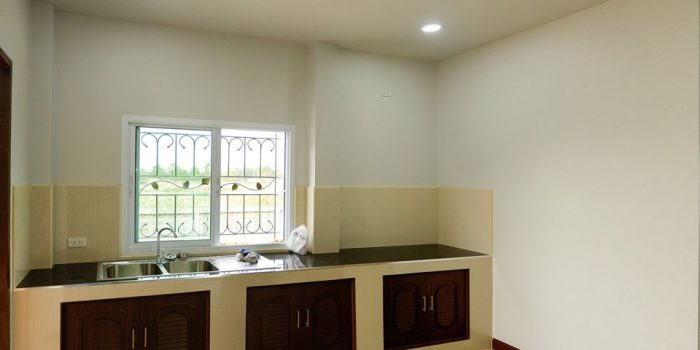
The bathroom is also excellent with black and white floor tiles and white wall tiles. The fixtures and accessories are of course of the best quality.
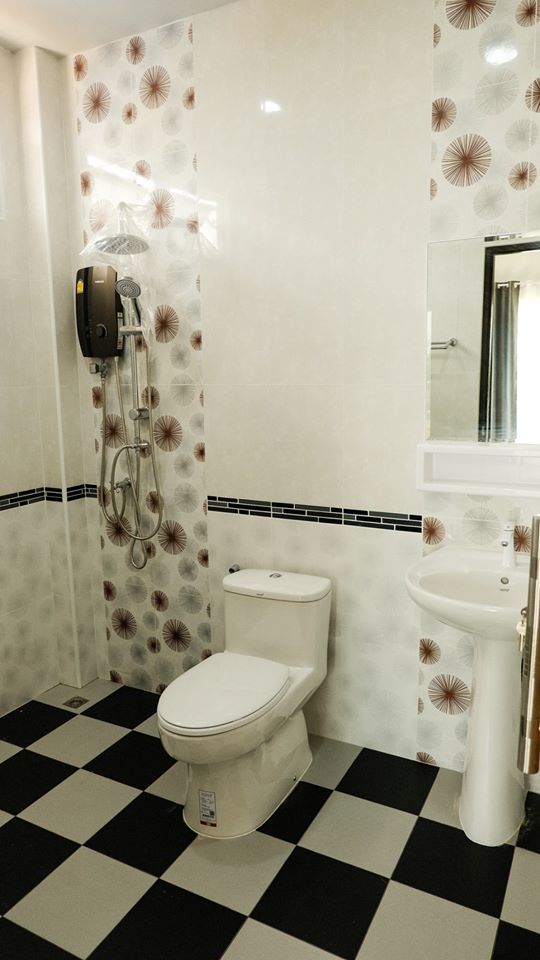
Features and House Specifications
This contemporary style house plan has the following specifications:
- porch, terrace and balcony
- living room
- dining room
- kitchen
- four bedrooms
- three bathrooms
- carport
- driveway and walkway
- space for garden and landscaping
This contemporary style house plan delivers high level of comfort and privacy. The entire plan allows the layout of the living spaces in the ground floor while the private zone of four generous bedrooms settling at the second floor.
Indeed a perfect home.
Credit to the owner of design: Moderntage
Good