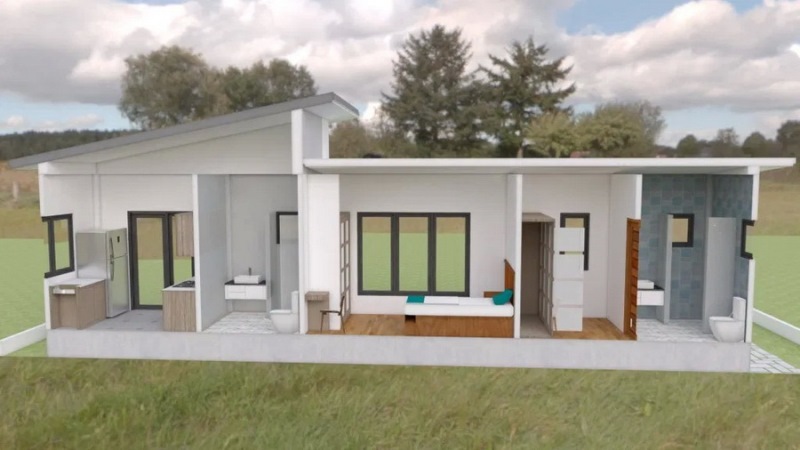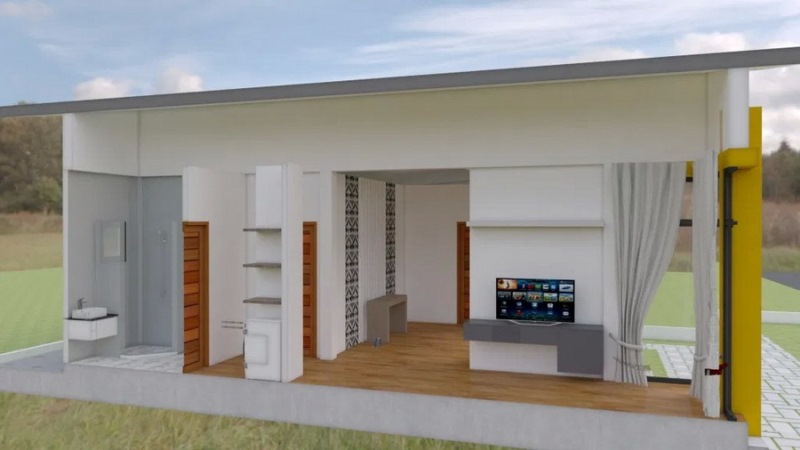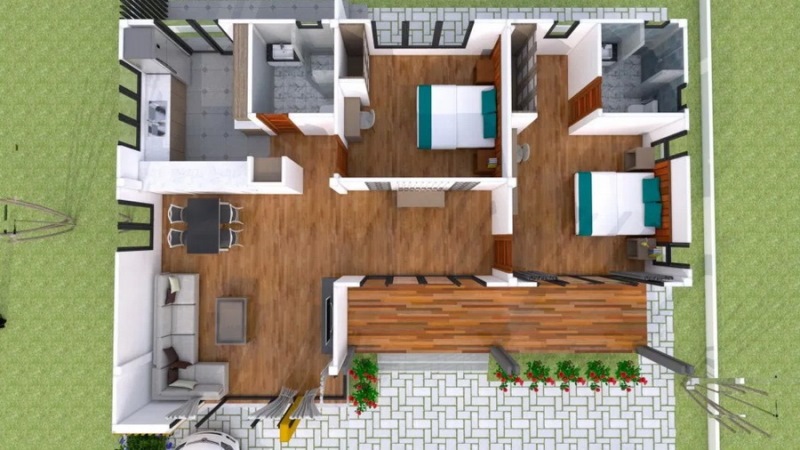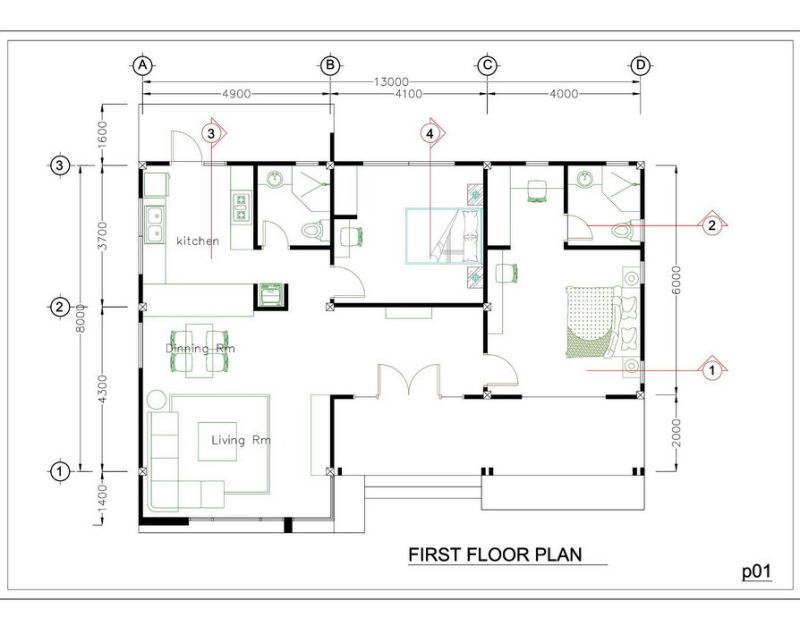
Contemporary homes are progressively becoming more popular and in-demand choices of most families because of their features and benefits. In fact, their designs vary from simple to complex which are functional and flexible. Most importantly, they can be customized according to specific needs and wants that reflect the owners’ character and lifestyle. Of course, if you have a bigger space, the more chances are there in customizing the design into a beautiful masterpiece. This sophisticated modern house plan sets an example that exudes elegance with its artistic concepts.
This single level house oozes in appeal with contemporary details that focus on uniqueness and sophistication. It showcases stunning exterior elements, sharp, clean lines and, a combination of shed and flat rooflines. Equally, the house explodes in a versatile fusion of white and grey hues with a yellow accent that creates a pleasant and fascinating ambiance. Specifically, this design in soft shades keeps the exterior soft and graceful.

Features of Sophisticated Modern House Plan
This sophisticated house design has the following excellent features that make this house a real stand out.
- elevated verandah with brown floor tiles, grey-painted columns, and a separate flat roof
- floor to ceiling glass walls in grey aluminum frames
- large-sized glass doors and windows with similar frames as the glass walls
- laths and rectangular column in yellow tone as an additional accent of decoration
- exterior walls in mineral plaster finish in a refined and tidy white paint
- combination of flat and shed roofs which are perfect for a wide house frontage
- a tiled frontage creating an inviting space that could serve as an extension of the indoor space for family functions
- lovely garden and landscaping with verdant trees that shower comfort to the entire residence
The most outstanding feature of this design is the enormous glass medium that allows cross-ventilation that keeps the interior at a pleasant level. As can be seen, this design is overflowing with appealing aesthetics and comfort as well.

Interior Design of Sophisticated Modern House Plan
The interior looks like the extension of the external design in terms of concepts, colors, and workmanship. Similarly, The interior shines excellently with a blend of white, grey, and brown shades that create a graceful atmosphere.



Specifications and Floor Plan of Sophisticated Modern House Plan
An elegant house utilizes a rectangular lot with dimensions of 13.0 x 9.5.0 meters built in a comfortable environment. The usable space of 123.0 sq. meters hosts a verandah, living room, dining room, kitchen, two bedrooms, and two bathrooms.

From the wide verandah, you will be introduced to the great living space in an open concept on the left side of the plan. The rectangular arrangement has the dining room flanked by the living rooms and kitchen. The living room feels very comfortable with the glass windows allowing enough light and air to penetrate inside the building. Meanwhile, the master’s bedroom with a private ensuite settles at the right section of the plan. On the other hand, the secondary bedroom sits in front of the main entrance door with the other bathroom on its immediate left. The spacious tiled frontage can serve as a parking space.

Certainly, the level of comfort of this house is at a high level on both exterior and interior which is perfect for healthy living.
Image Credit: Sam House Plans
Be the first to comment