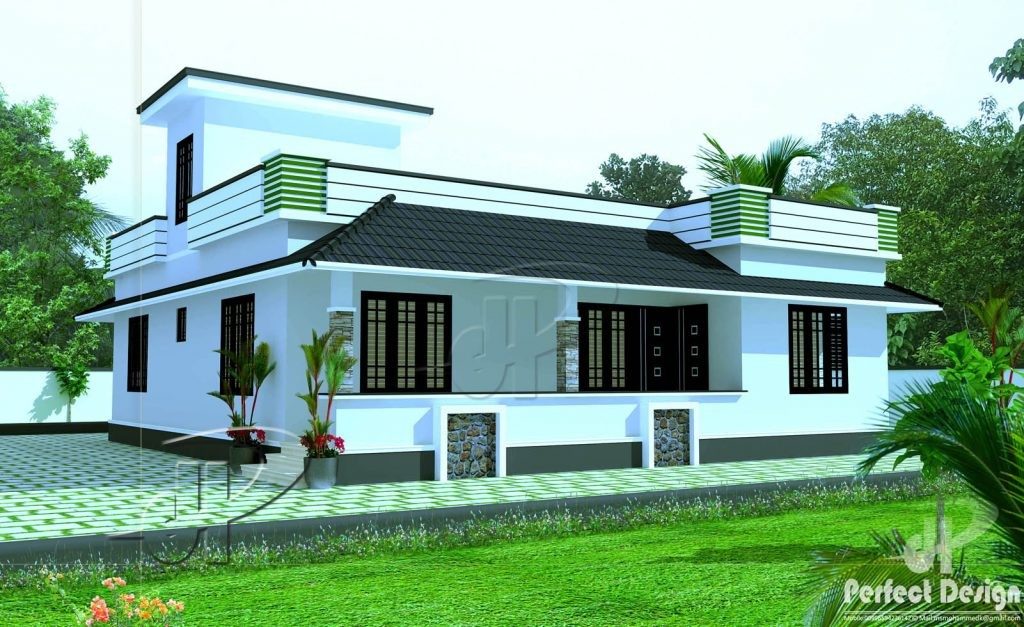
Pinoy House Designs continues to offer a variety of plans with different styles that caters all level of families. To enumerate, the site contains a wide range that includes single, two story, modern, contemporary, small and a lot more. Meanwhile, the design for reference this time is a sophisticated 3-bedroom single story home with roof deck.
In as much as we want to evade the cost factor in building a house, it remains to be the most important concern to consider. In short, money defines the house. Anyway, this sophisticated 3-bedroom single story home with roof deck will definitely be one that families would like to have.
A beautiful house, this plan has a floor area of 110 m². To comply with the legal housing requirements, you will require a property lot of 184 m². The house projects a friendly layout and including the following features: sitout/terrace, living room, dining room, 3 bedrooms, two attached T&B, one common T&B, kitchen, working area and roof deck.

Description of a Sophisticated 3-Bedroom Single Story Home
The exterior facade of this unique design appears simple. But the green shades from landscaping, floor tiles and streak in the roof deck explode the building with class and elegance. There is a good proportion between the length, width and height of the house. The structure is elevated at 300 mm from the natural grade line while the floor line is raised to three steps from the main floor line. A concrete low masonry wall surrounds the sitout/terrace to serve as the sitting area itself.
The lengthy terrace and the eaves are sheltered by a shed clay tiles roof in dark grey color. Meanwhile, two square columns with accents of sparkling autumn stones support the roof along the terrace. Generating a match with the roof, the windows use dark brown colored aluminum frames. A combination of contrasting shades of white, grey and dark brown create a striking aesthetic effect on the overall exterior façade. To sum up, the mix and match produce a stunning blend and harmony.
Floor Plan of a Sophisticated 3-Bedroom Single Story Home

The plan features a sitout/terrace with a length of 6.6 meters, spacious enough for a number of visitors. The main door opens from the sit out to the living room furnished with a U-shaped couch. Sitting comfortably in the front corner of the plan is the master’s bedroom, while the other two bedrooms occupy the left section of the house. Two bedrooms have private T&B and walk-in-closets. There is one common T&B below the staircase serving the family in general.
It is a smart idea to place the dining room at the most convenient position for easier access to and from other rooms. To the right of the dining room features the kitchen with a storage beside it. A working area to support other kitchen functions is at the background. The staircase to the roof deck sits between the two bedrooms on the left side. While the roof deck is a bonus area, this can also serve as recreation space, function hall for family activities or social gatherings.
What an elegant house!
1 Trackback / Pingback