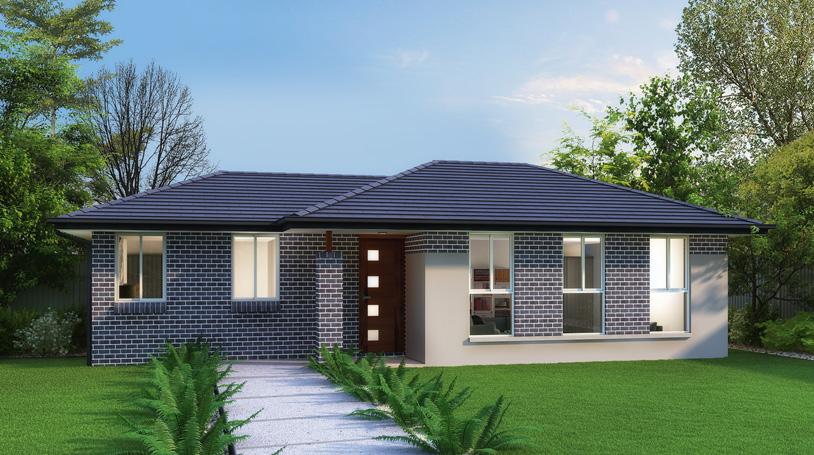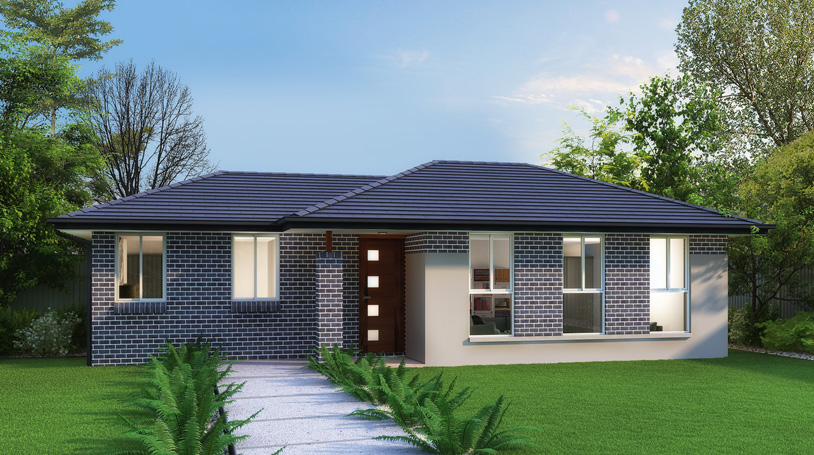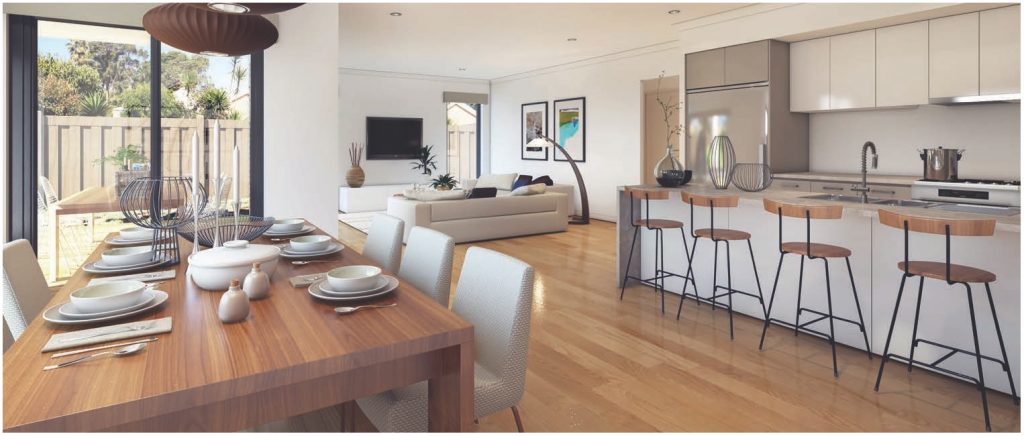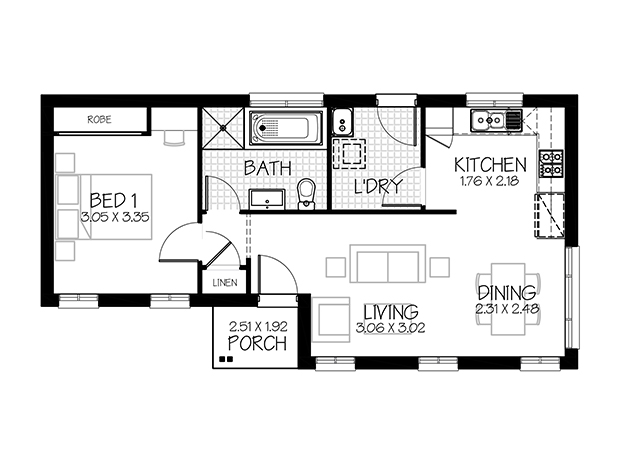
It’s unbelievable! But a simple and affordable one bedroom residence is offering you the need and real comfort. You have to see this small home. All you need is an average sized lot to put up this house with 58 sq. meters area. This small but appropriate one bedroom house represents the signature home of the common people. Small as it is, it stands to have the complete amenities and services of a true home.
To own a house has always been a complex issue of most families specifically because of the cost implications. I would say, not at all times because of available solutions around. It’s unbelievable…but it can exist. The advantage of simple living is that it gives more probabilities to reflect what we only have in life. Simple life requires simple demands, thus, it equally means less pressures and responsibilities. The cost of building and maintenance of the house are low.
This simple and affordable one bedroom residence also epitomizes the image home of households who cannot afford bigger homes. This single story residence is explicitly designed to complement the primary needs of families with lower incomes. A building space of only 58.0 sq. meters building space, this one bedroom residence however, offers a green living scheme.

Description and Features of Simple and Affordable One Bedroom Residence
A narrow lot that measures 11.25 meters wide and 5.75 meters long, offers a building space of 58.0 sq. meters only. A single layout is all that applies to this size which will be good for a family of 3 members or for a couple starting to build a family. The featured layout is the best the floor area can accommodate.
Size is truly deceiving. This design is presented in a way that it will look wider than its actual size. The features include a small open porch, living room, dining room, one bedroom, kitchen, laundry area and common T&B.
This house design presents a floor plan with the basic elements. The key features include:
- small airy open porch
- open floor plan for the living room, dining room and kitchen – applicable for this floor area
- comfortable living room filled with plenty of natural air and light penetrating through the glass windows
- single bedroom with built-in walk-in-closet
- exterior wall with layers of brown colored bricks
- hip type of roof made of brown colored clay tiles
- sprawling outside open area for entertaining family, friends and guests
- attractive landscaping and access to nature which promotes a green environment
- simple, lovely and well-presented interior concept

Interior Layout
Floor Plan of Simple and Affordable One Bedroom Residence
This simple and affordable one bedroom residence has a small open porch that leads to the living room. The design is an open and free flowing layout between the living room, dining room and kitchen. The comfortable living room of size 3.06 x 3.02 meters is furnished with a simple couch and a mounted TV unit. The dining room of dimension 2.31 x 2.48 meters sits to the right of the living room, while the kitchen dwells in front of the dining room.

Meanwhile, the lone bedroom occupies the left corner of the plan which has a built-in walk-in-closet. Between the bedroom and the kitchen are the common T&B and the laundry area sitting side by side.
Overall, this simple design will be an ideal home for couples starting to build a family. Most families of lower income levels would love to have this home because of its low and affordable building and maintenance costs. This house by the way is an eco-friendly home promoting green living.
1 Trackback / Pingback