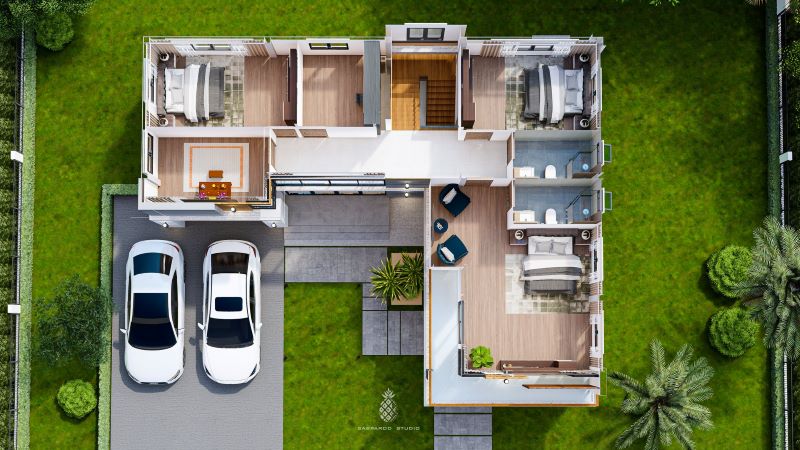
Buildings are expressions of their time and place. In fact, the best modern architecture still possesses the characteristics of the best traditional architecture. It responds and adapts to the climate, locations, and settings. Moreover, current designs bear a modern feel and touch, and at the same time are reflections of the owners’ personality and character. You will be amazed by this luxurious palatial estate house plan that explodes with stunning exterior concepts.

Features of Palatial Estate House Plan
Unquestionably, this contemporary home design with a large space is ideal for a bigger and growing family. You are lucky to see this design with a stunning exterior façade in a blend of versatile white, grey and brown hues that creates a cool and pleasant atmosphere. Additionally, various building materials like wood, veneer stones, marbles, and glass are joined together and generate an elegant exterior.
A sophisticated design, it stands out in its own right with the following impressive features:
- elevated porch with grey marble tiles
- balcony on the upper level with secured by frosted glass panels and accessible from the master suite
- wall cladding in the ground floor with accents of natural stones in soft grey and light brown tones
- wall cladding in the upper level with accents of grey marble tiles, natural veneer stones and natural wood elements
- prominent pillars accented by natural veneer stone elements
- wooden door as entryway to access the living room
- a pair of sliding glass doors, glass walls and windows
- exterior walls with mineral plaster finish in white and grey shades
- cross hip roof assembly with grey tiles and brown ceilings
- welcoming open two-car garage
- smart and functional interior floor layout
- spacious tiled driveway and well-trimmed landscaping
This modern luxurious residence promotes style and comfort in both the inner and outer living spaces. There are large glass doors and windows that flood the inner spaces with tons of natural light and air and the interior to look brighter and feel cozier. Likewise, the outdoor space is comfortable with beautiful garden and landscaping.
As can be seen, this stunning residence with tidy and spotless exterior in white and grey shades is graceful and sophisticated.

Specifications of Palatial Estate House Plan
This luxurious estate house is beautiful inside and outside. The smart L-shaped interior layout with 215.0 sq. meters living space, hosts a porch, balcony, living room, office, dining room, kitchen, prayer room, four bedrooms, three bathrooms, and two-car garage,
Undeniably, your family will love this home with the living spaces in a free-flowing concept. In fact, the spacious great room is very comfortable with lots of natural light and air transmitting through the glass. With lots of comfort, the space will be perfect for family entertainment. You will also observe the living room in the front corner, while the dining and kitchen occupy the back section. A guest is also provided sitting on the left back corner.

On the other hand, the stairway situated between the dining room and kitchen brings you to the second level. The floor features three bedrooms occupying the three dedicated corners. The master suite with a private ensuite and complete amenities is positioned on the front corner. A balcony is accessible from the master suite is a great space for relaxation and viewing the nearby surroundings.
Meanwhile, the secondary bedrooms sit opposite each other on the back corners. The prayer room sits in front of one of the bedrooms on the left section. The open carport that can accommodate two cars finds kts comfortable spot on the left side of the house.

What makes this house impressive is the comfort level in both the exterior and interior spaces.
Hope you love this design.
Image Credit: Subparod Studio
Be the first to comment