
Presently, modern kitchens are not only spaces for food. In fact, with the growing reputation of living spaces of open floor plan, the kitchen turns to be an extension of the living area. Thus, it becomes a venue for social functions in entertaining guests and friends. Imagine how these multi functional island kitchen designs influence your taste and preferences.
When you walk into a house’s kitchen, you tell so much about the owner. That is to say, the kitchen and how it looks like is the reflection one’s character. The kitchen will be more functional if it represents the owner’s personality. If it looks pleasing, then it will extend to the quality of the food you cook. This is because the kitchen tells it all.
In kitchen designing, you can play around by considering different layouts and techniques. The basic types of kitchen layouts include: One wall, galley, L-shaped, U-shaped, horseshoe, island, peninsula and combination of U-shaped and L-shaped with island. Every one of them possesses unique characteristics and appeal.
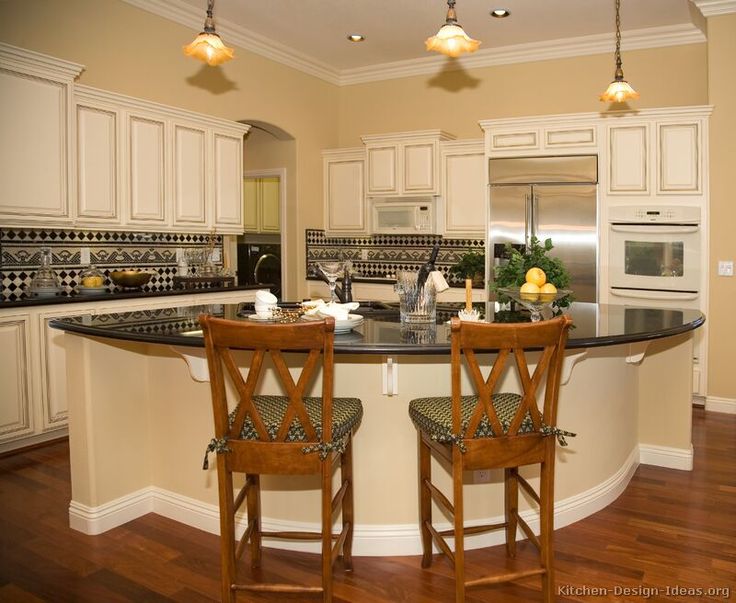

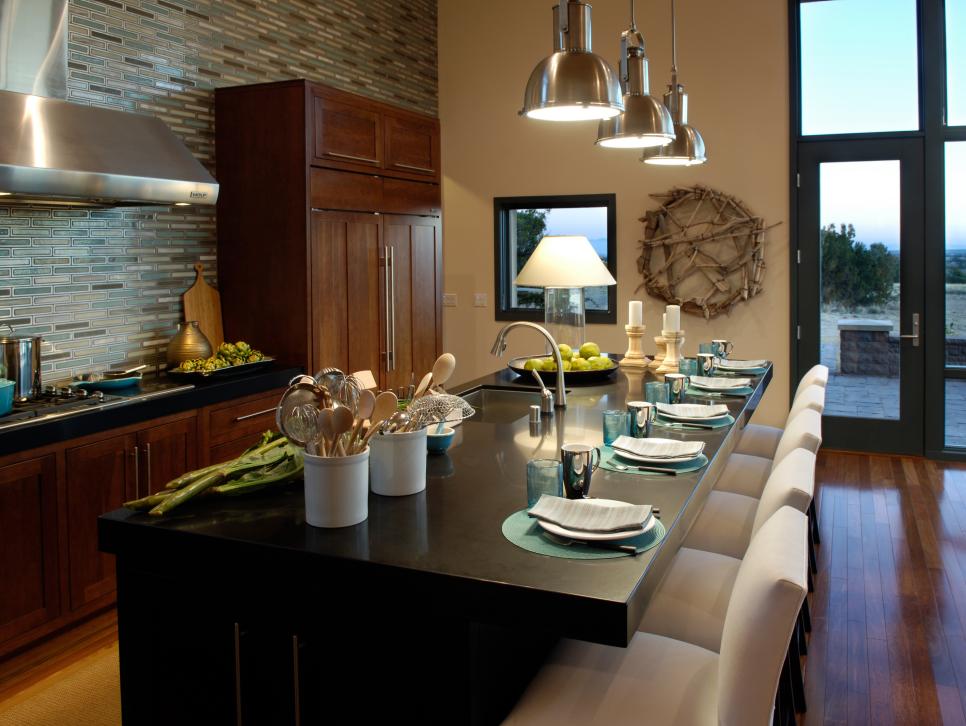
Kitchens represent various styles. It can be sophisticated, modern, historic, industrial, compact or traditional. Each of these styles identify certain types and layouts as well. One of the best kitchen layout is the island type design. They serve plenty of purposes and benefits. Aside from being a visual element in the space, they also increase the functionality and efficiency of the room.
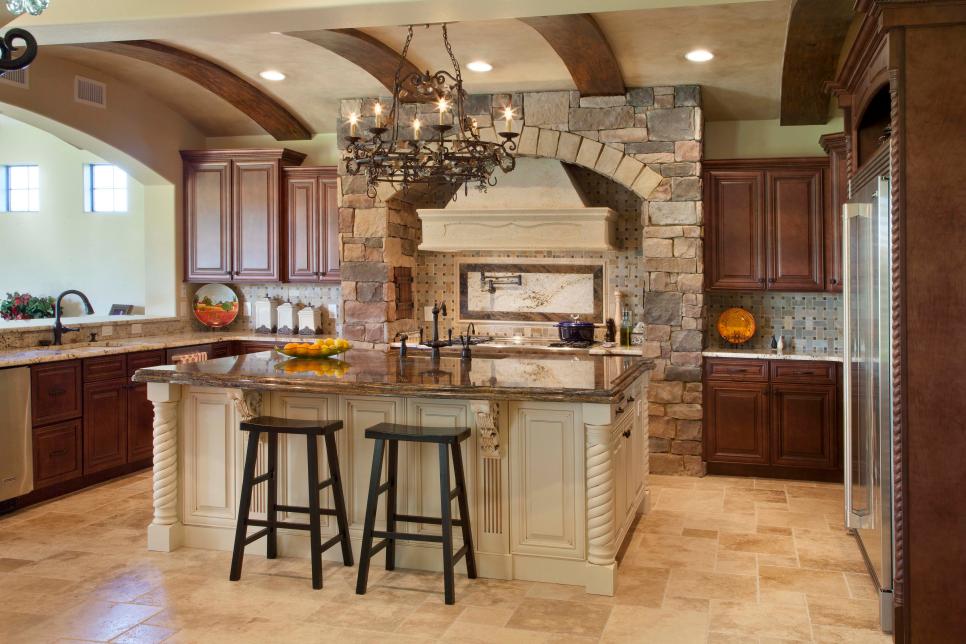
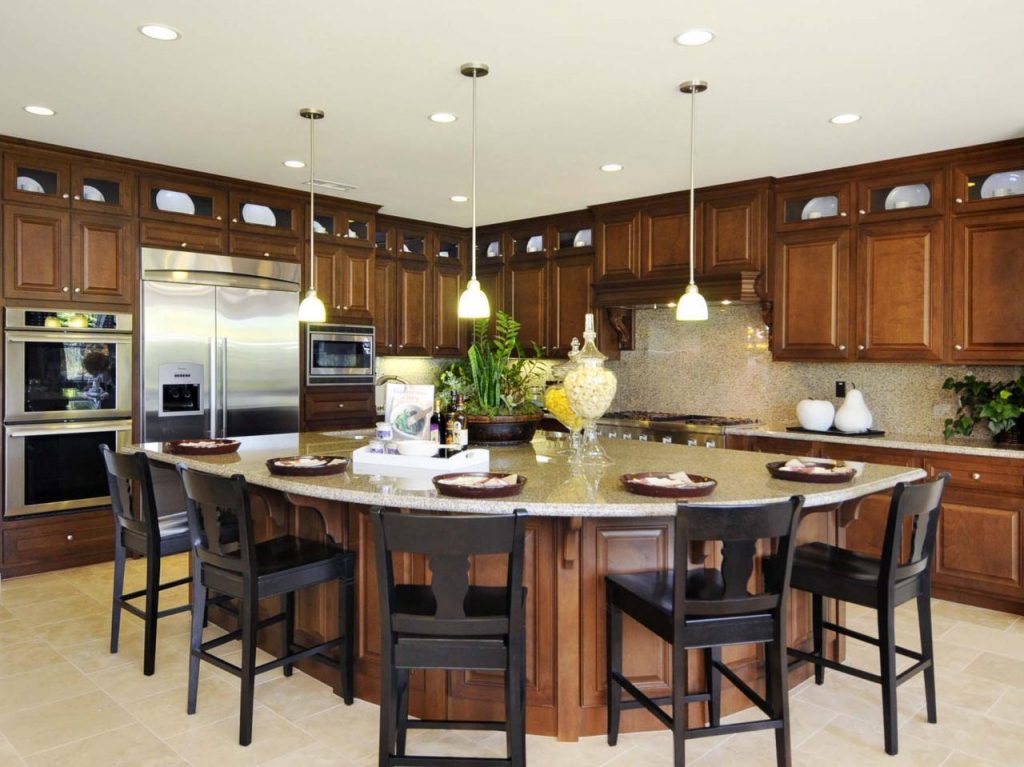
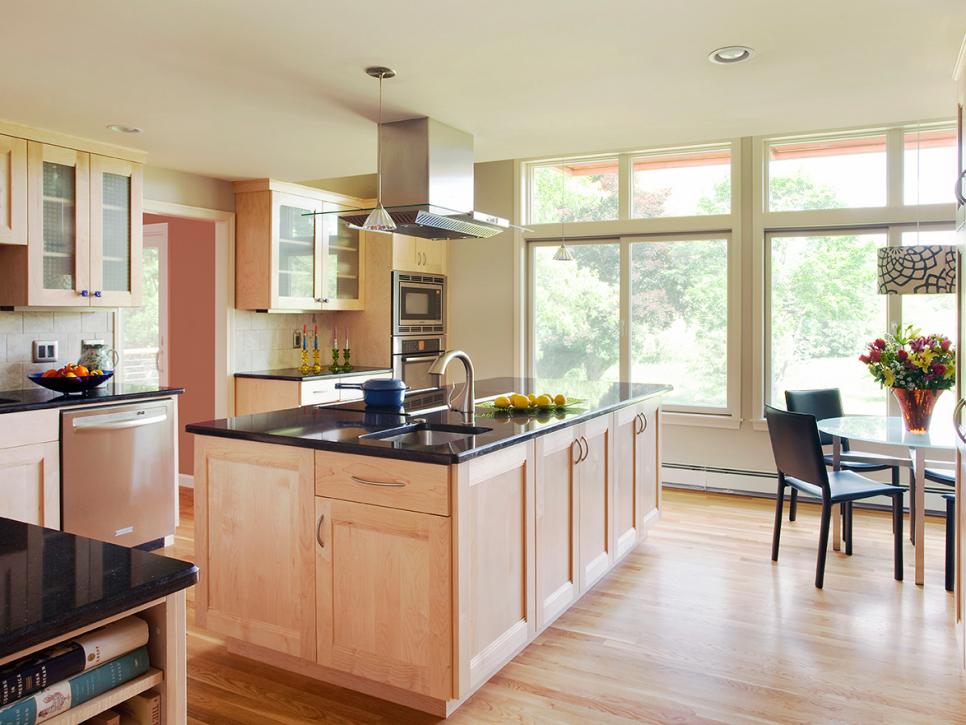
Most families prefer that their kitchen be an island design. Since an island kitchen requires a significant amount of floor space, it’s worth it to take time to make every element of its design intentional.

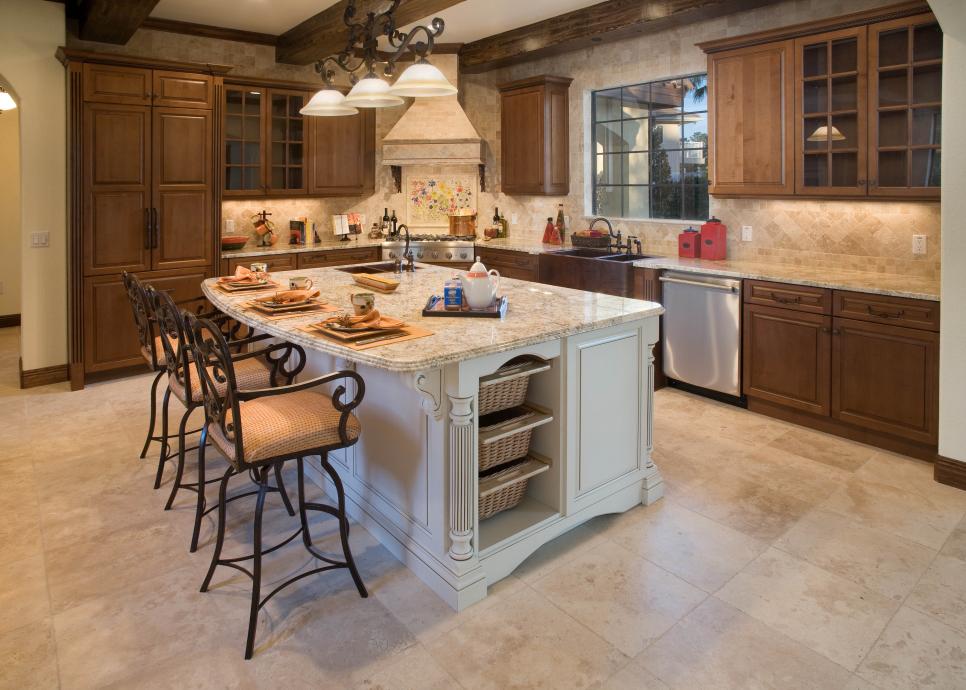
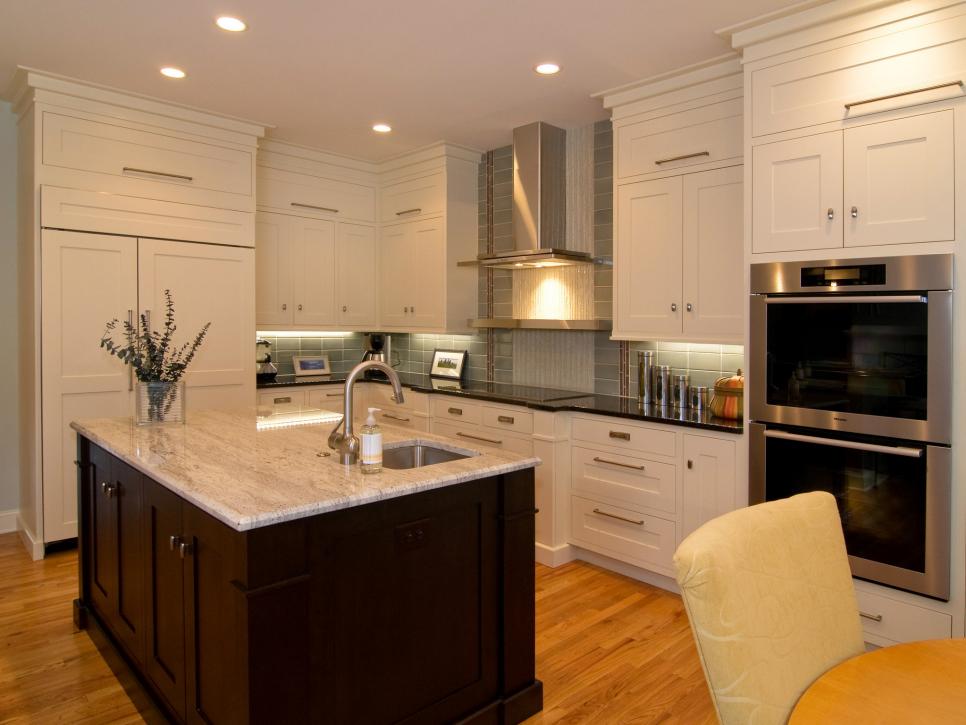
Creating Multi Functional Island Kitchen Designs
The best advice for an enclosed kitchen is to place it in the center of the room. In that case, it’s equally accessible from all sides and won’t be a difficulty for people walking around. However, that layout might not work best for all kitchens. Size and shape are significant factors in determining the room’s layout. Of course, it is an advantage for spacious rooms because there are plenty of options in placement of items.



In creating a more beautiful island kitchen, these are few suggestions that will help you get the most out of it. Depending on the space and shape of your room choose one or a combination of the design elements below to generate the feature that works best for your kitchen.
- Add and enhance more counter space
- Create more seating provided that there is a space
- Add appliances
- Go for a multi-level layout
- Provide more storage to accommodate more items
- Utilize the space above
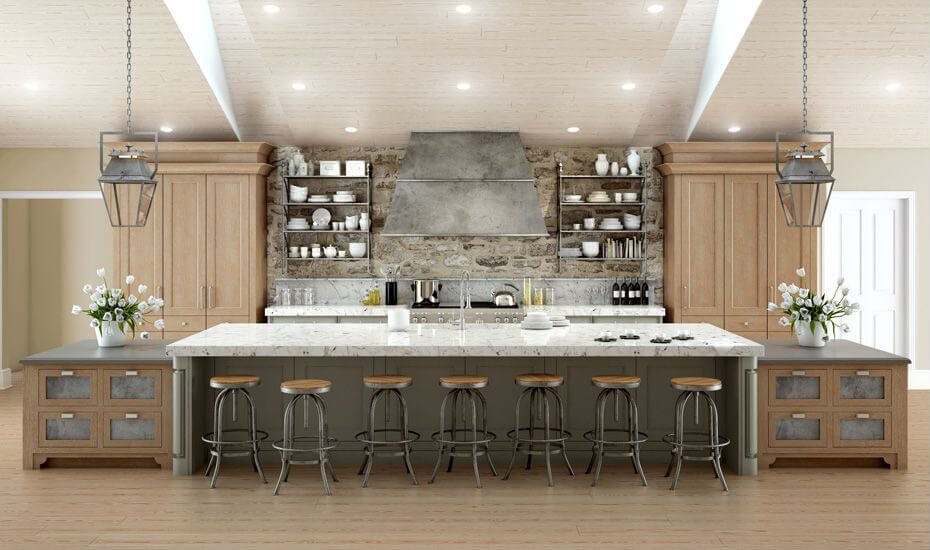
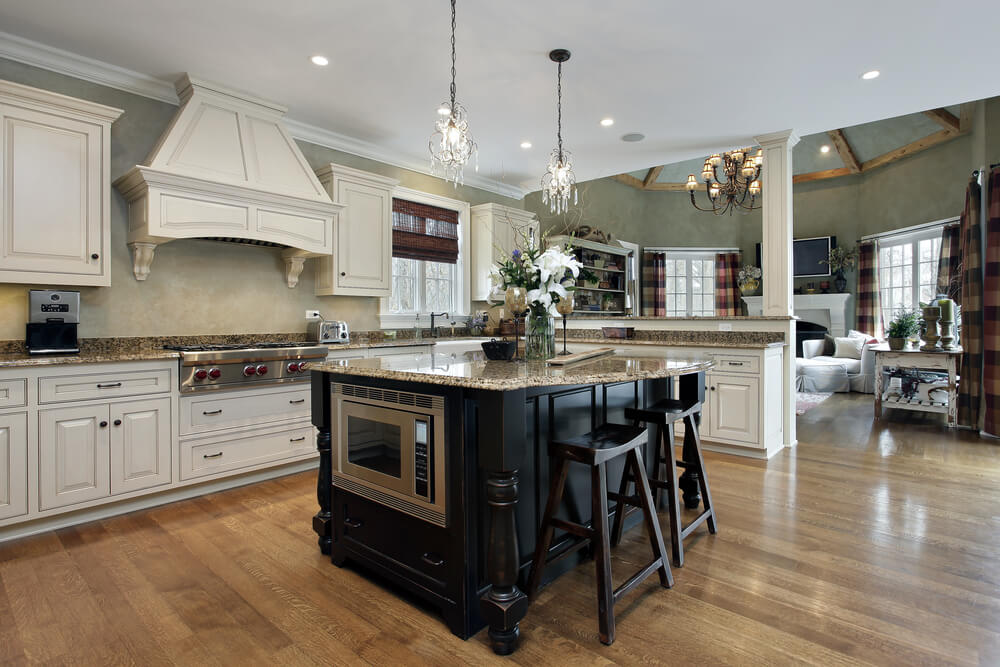
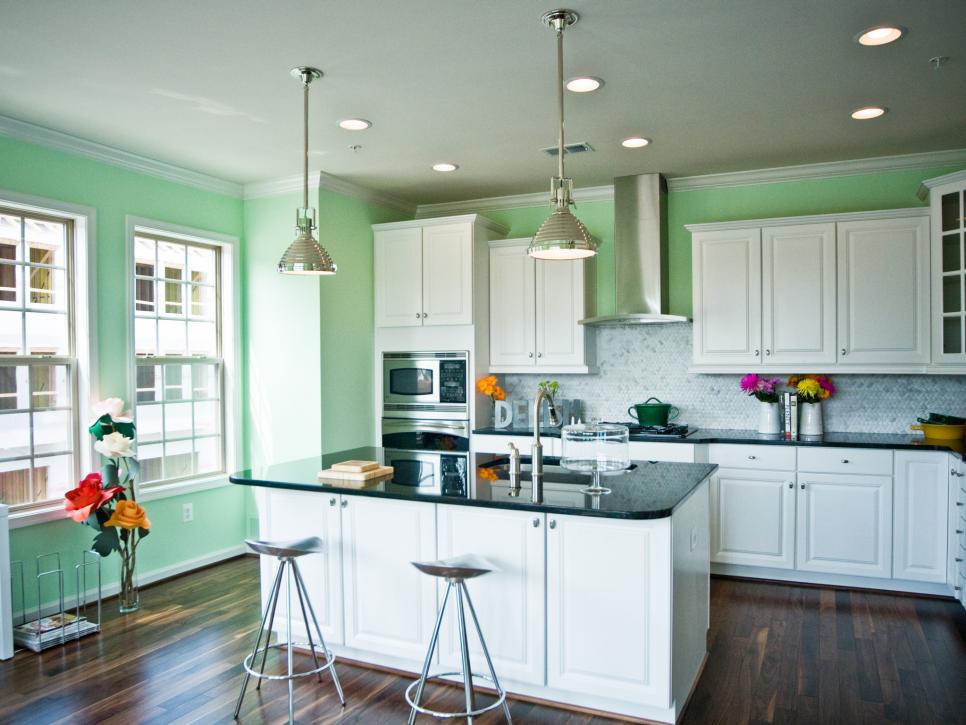
These are some of the multi functional island kitchen designs that will help you generate a good version of your own island kitchen.
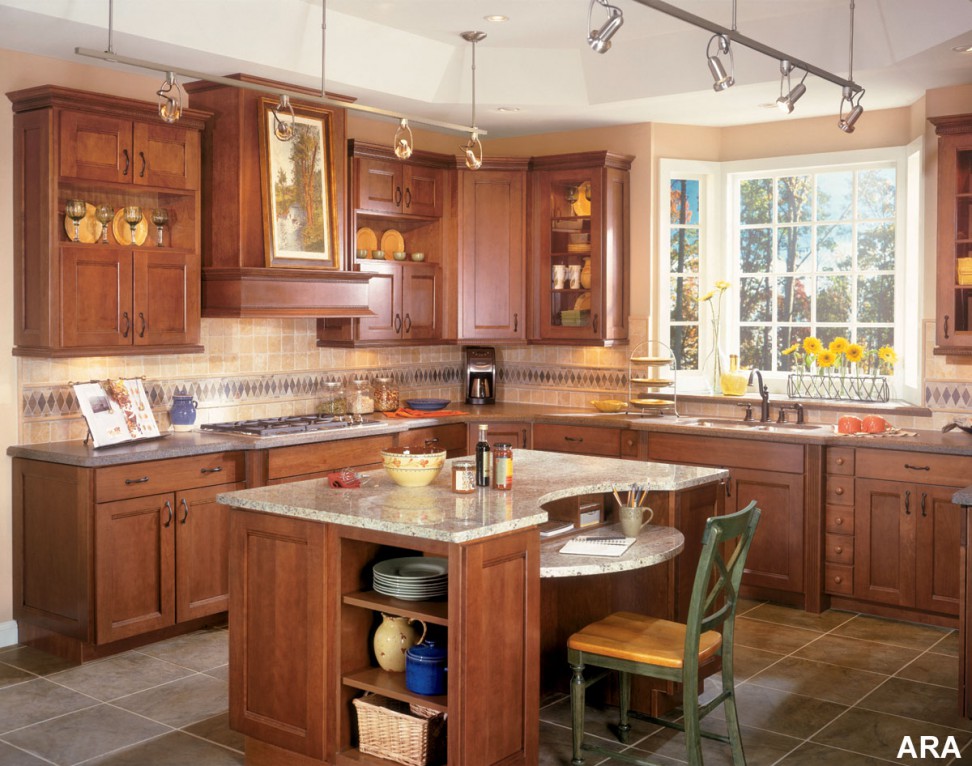

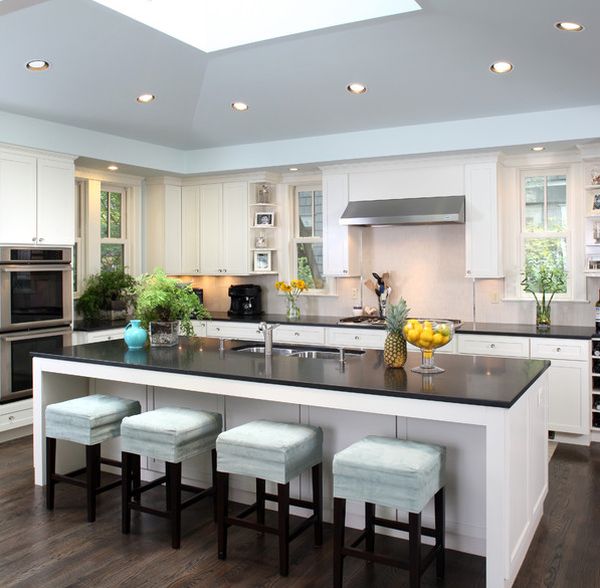

These island kitchen designs are really inspiring and multi functional.
Be the first to comment