
Imagine yourself a visitor in a residence with spacious, open balcony. Certainly, the first thing you will notice is the space of fresh air and comfort In fact, there is the immediate sense of space, air and light in place like this. The atmosphere and ventilation is at different level because of the surroundings. These are the outstanding features that this modern narrow house design brings in – a stunning and stylish exterior. Additionally, the comfort it brings is very pleasing.
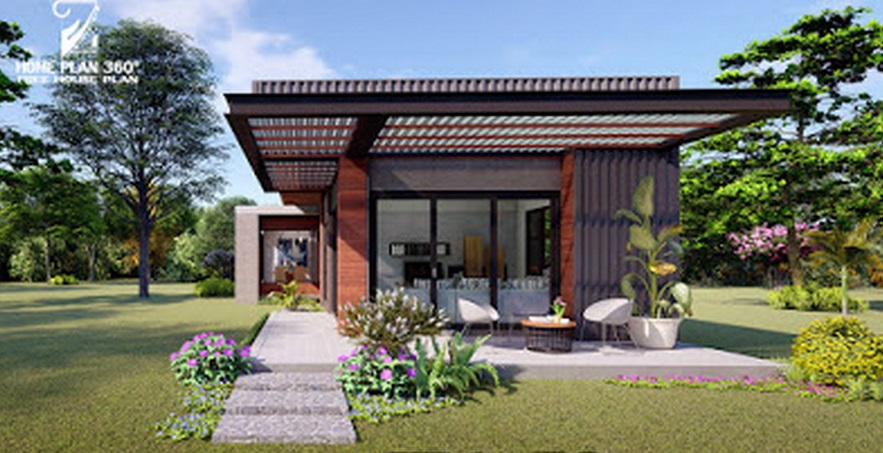
Description of Modern Narrow House Design with Stylish Exterior
The house in feature has a stands in a narrow rectangular lot with a usable living space of 120.0 meters. Actually, The design has two generous bedrooms and two bathrooms serving the entire residence. This unit is comfortably built in a surrounding where comfort is at high level because the space is with dazzling landscape across the perimeter of the house
As can be seen, the exterior façade stresses a stylish design using prominent geometric lines. Meanwhile, the open balcony with a separate flat roof on two sides is a space of complete comfort. Furthermore, enormous sizes of glass medium around the house is a very smart idea as they ventilate the interior of the house. Likewise, the well-defined columns in cream and brown shades offer additional style and appeal.

This modern narrow house design is very different than most of the houses around with the following features;
- Unique aesthetic exterior with spacious open balcony
- Domination of wall sized glass, thus offering sufficient ventilation to the building
- Prominent columns in the front and right side elevations
- The design in both the interior and exterior makes the residence more energy-efficient
- The style deliver versatility for a diverse decorating ideas
- This plan permits the homeowner o be more creative like modifying internal concepts that fits your character and lifestyle
- The three different flat roofs shine in trend and style
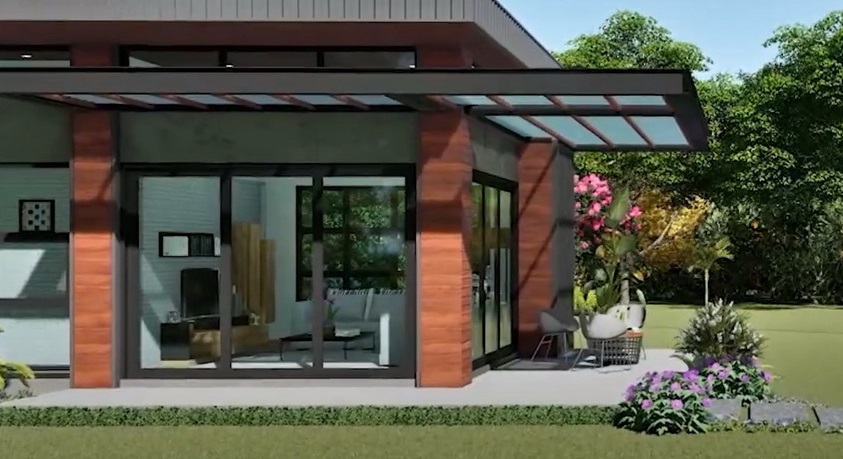
The Interior Concepts
The Living Room
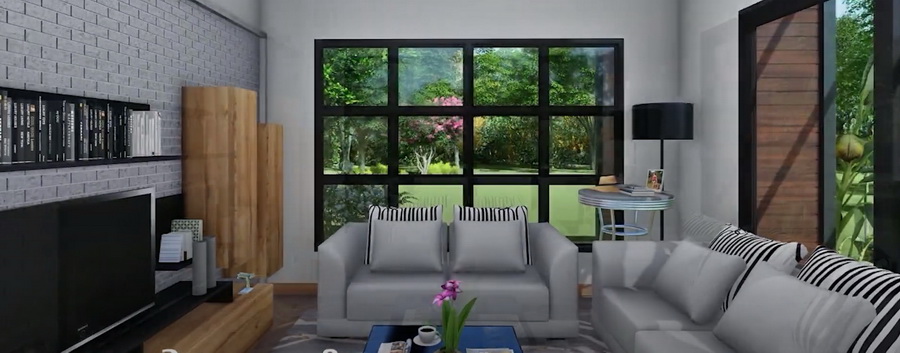
The Bedroom
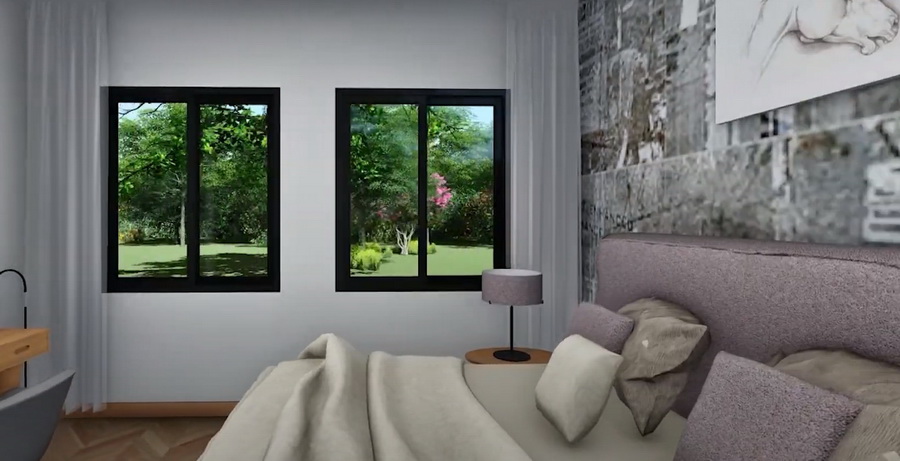
The Dining Room
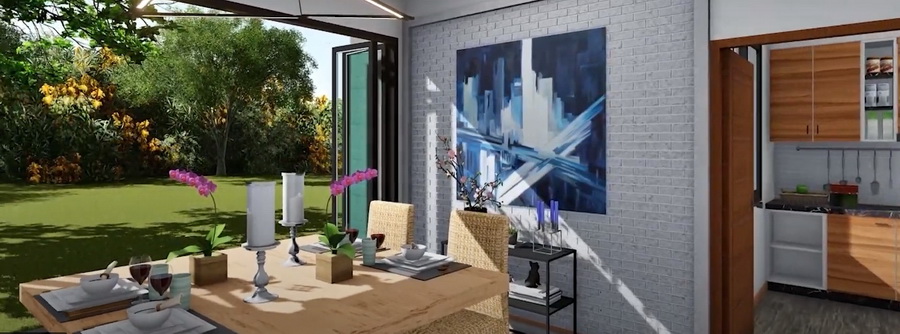
The Kitchen
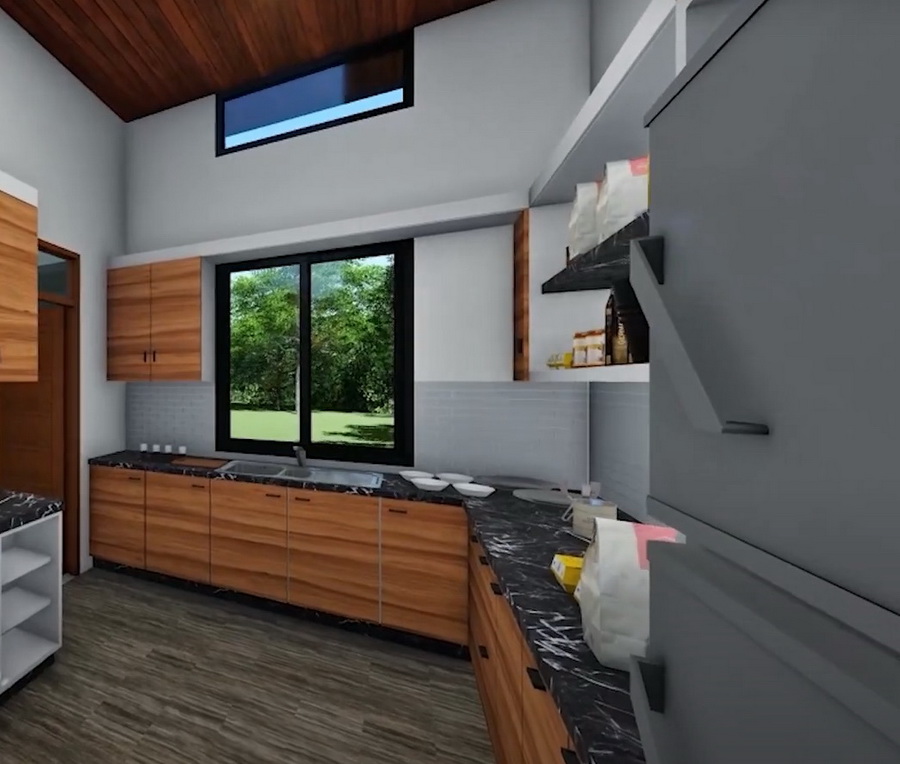
Floor Plan and House Specifications
The house ion feature at this article carries a distinguishing character. Its features includes the following:
- open balcony
- living room
- dining room
- modern kitchen
- two bedrooms
- two bathrooms
- flat types of roofing assembly
- garden and landscape
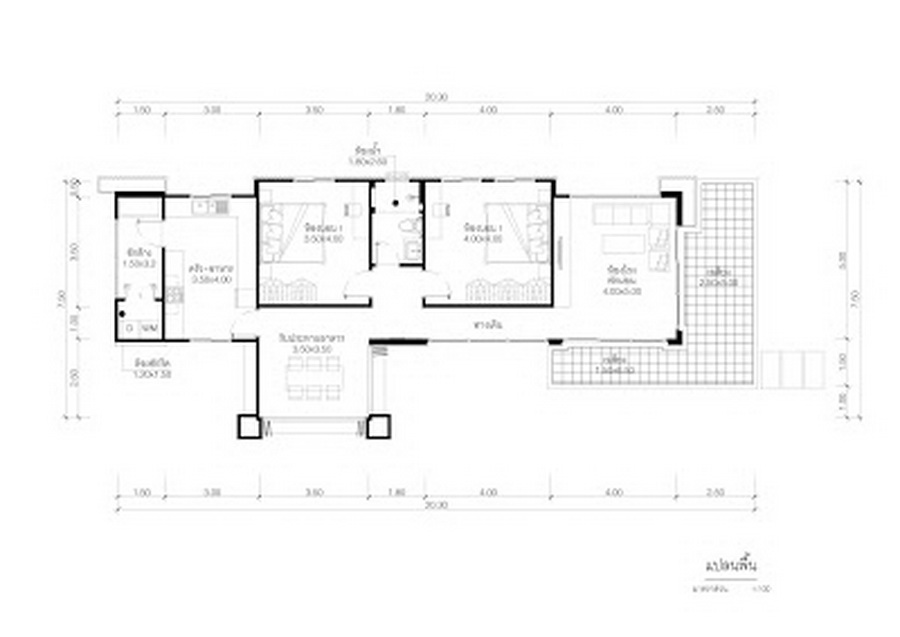
Indeed, there is nothing wonderful as living in this modern narrow house design with stunning exterior. In fact, it will bring you to a high level of comfort being environmental friendly.
Image Credit: Homeplan360
Be the first to comment