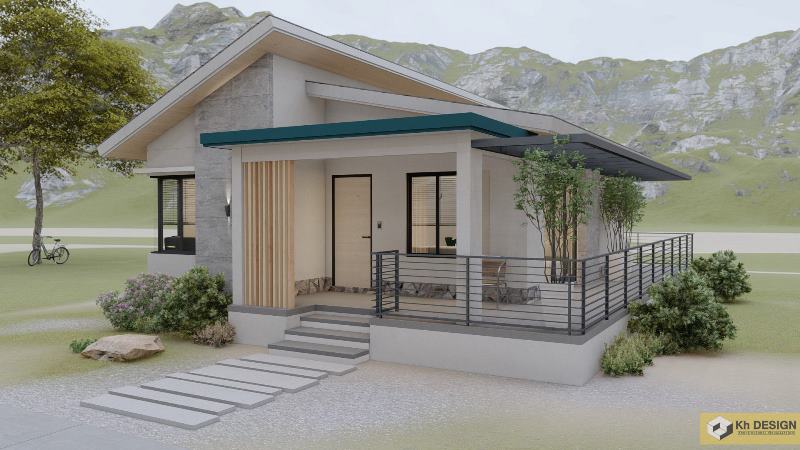
Everybody has an opinion of their own regarding the issue of living space. In fact, some people prefer the comfort of having a house while others settle for an apartment living. Well, whatever the choice is, the budget will have to speak. The modern era has established a bungalow house as the most common preference of most families for lots of reasons. This classy modern house design will be a perfect reference if you want to reside in a community outside the perimeter of the stressful life in the metropolis.

Description of Classy Modern House Design
Beginning with distinctly contemporary features, the sharp lines, materials, and refined workmanship pull your eye in and draw you towards the graceful terrace. The use of strong contemporary lines is very visible in every angle of the building creating a stunning design. Additionally, the fusion of white, cream, grey, and brown hues with an accent of green generate a fascinating exterior. Likewise, b using soft colors, the exterior concepts deliver an interesting character.

This design offers a sensibly high level of comfort. Actually, the location and setting endorse coziness to both the interior and exterior of the house. Sufficient windows are provided to allow cross ventilation in keeping the interior comfortable. Equally, the unit maximizes the use of natural resources around the house that offers additional pleasantness.

Certainly, the wraparound terrace blazes with light brown tiles, glass polycarbonate flat roof, and steel guardrails both in grey color. The exterior wall is designed with natural polished marble tiles in grey shade delivering a prominent structure. Undoubtedly, this concept is a revelation of beauty and character.

Design Concepts of Classy Modern House Design
The overall exterior façade of this house exudes sophistication in a blend of soft colors of cream and grey throughout the entire building.
The rear elevation with a wraparound balcony and polycarbonate flat roof.

The left and rear elevations with cream mineral plaster finish exterior walls and base accented by crazy cut natural stones.

The left side elevation and a full view of the well-designed shed roof with grey-colored tegula tiles and the base with natural stone elements.

The isometric view of the roofing assembly in a combination of the green concrete flat roof, flat polycarbonate roof, and a pair of shed roofs with tegula tiles.



Interior Design and Concepts
The elegant living room with the same concept as the exterior by utilizing cream from the floor, walls, ceiling, and furniture.

An accent of grey and brown in the living room creates a graceful and pleasant interior.

The well-designed dining room and kitchen also burst in a similar cream and grey concept


The bedrooms are the justification of sophistication from design and concepts, materials, arrangement, color choice and application, and furniture and accessories.





Specifications and Floor Plan of Classy Modern House Design
A beautiful design that absolutely will be loved by most households, this house stands in a lot that measures 8.0 x 12.5 meters with a usable space of 100.0 sq. meters. The floor area hosts the following specifications: porch, terrace, living room, dining room, kitchen, three bedrooms, service area, one bathroom, and open parking space.
This is obviously one design that uses the space smartly. The design offers a free-flowing concept of the living spaces in a rectangular layout. The living room opens to the dining room and kitchen on the right side of the plan. Meanwhile, the private zone of three bedrooms looks comfortable on the left section of the plan. The L-shaped terrace excellently offers perfect relaxation for the family.

This classy modern home design is a perfect definition of elegance in terms of aesthetics and comfort as well.
Image Credit: 3D KH Design
Be the first to comment