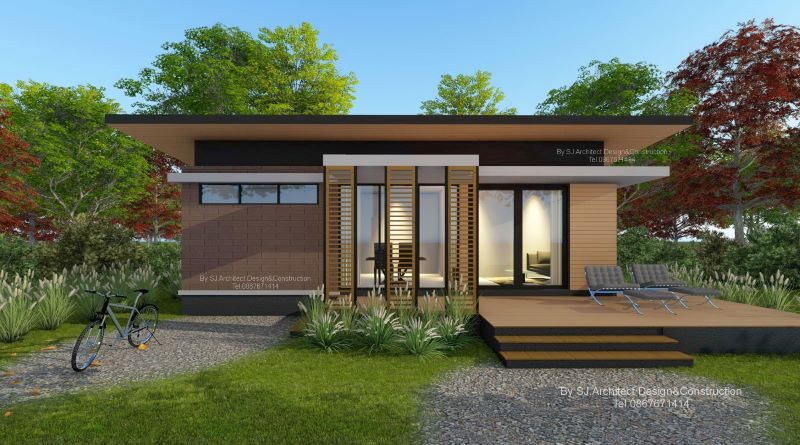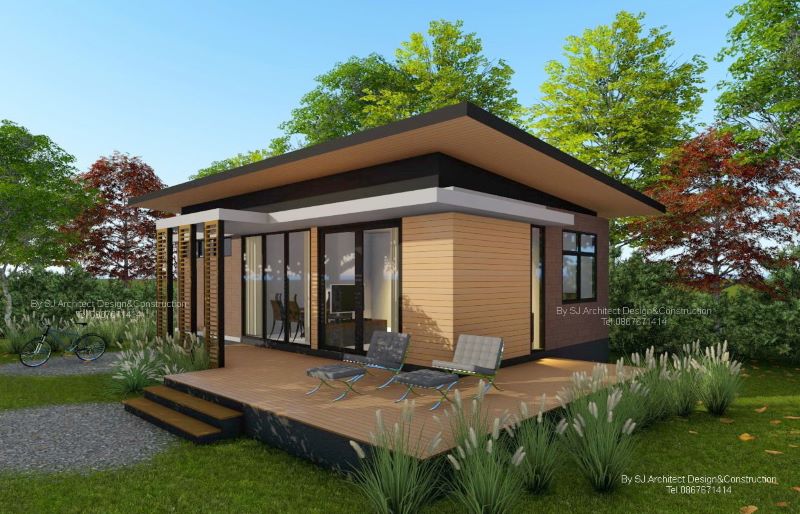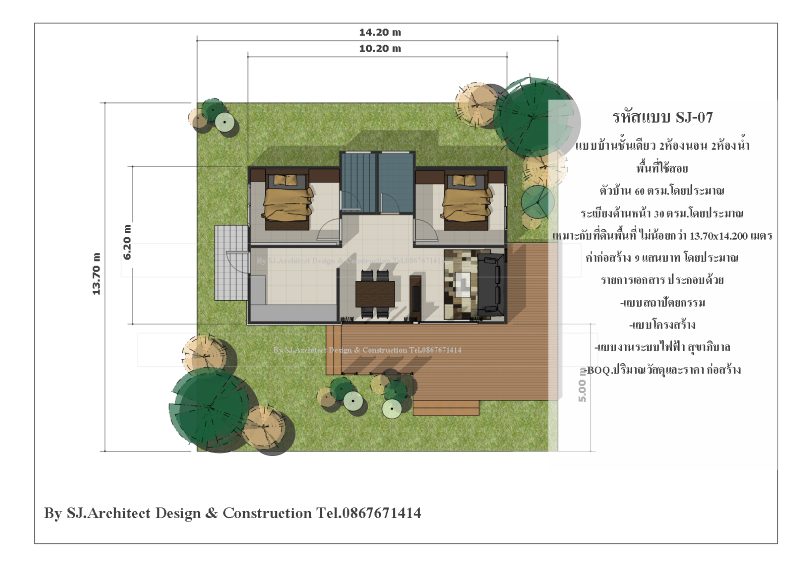
Generally, houses are constructed in locations that suit their surroundings. Additionally, houses require detailed factors to build to fit owners’ concepts. Modern homes are best in urban communities, while country homes fit in the rural environment. Besides, the type of materials is also a significant element to consider for every home. We introduce to you a low country home design with a traditional accent that is perfect for a vacation getaway.
Features of Low Country Home Design
A combination of modern concept and traditional touch, this design will offer you a peaceful feeling while taking your time away from city life. Combining wood and glass elements along with refined workmanship, created a timeless classic house. Standing in a cozy location, the blend of white, grey, and brown hues generates a stylish modern beauty. The warm shades create a contrast with the green environment but lend a fascinating atmosphere.
The exterior façade looks simple but charming in its concepts. An open elevated L-shaped balcony looks unique with wooden floor tiles and battens. Actually, with limited inner space, the balcony will serve as an extension for family activities and is perfect for outdoor dining.

Meanwhile, the perimeter of the house is also stylish. The corner on the right wing is designed with wall cladding using wooden boards. On the other hand, the exposed exterior walls utilize natural stacked stones in a brown shade that is both aesthetically appealing and durable.
Absolutely, this design promotes comfort which is traceable at every space and angle. The brimming lush landscaping floods the house with tons of natural air penetrating inside. Equally, the large glass doors and windows transmit volumes of natural light and air that keep the inside pleasant. Consequently, with big glass panels, the beauty of the outdoor space easily comes into view and makes the inner space look brighter and feel cozier.
Perhaps one of the eye-catching elements of this design is the shed roof with grey metal sheets, brown ceilings, and grey gable. The tidy and refined assembly loos charming and fits perfectly to the design.

Specifications of Low Country Home Design
This country home plan stands in the middle of farmland that utilizes a lot that measures 14.2 x 13.7 meters and a building size of 10.2 x 6.2 meters. The usable square footage of 63.0 sq, meters spreads to a balcony, living room, dining room, kitchen, two bedrooms, and two bathrooms. The internal layout is smart and straightforward.
You will love the inviting balcony which will allow you to access the inner spaces. Take a full stop at the balcony, enjoy the space and then move inside through the glass doors. Once inside, you will notice the great living room with lots of comforts. Move your eyes around and you’ll observe the living spaces in a friendly open concept that occupies the front section of the plan. Meanwhile, the other half of the plan at the back hosts the two bedrooms, and bathrooms with identical layouts.

Unquestionably, with large glass panels and brimming landscaping, you can feel the coziness in both the exterior and interior spaces.
Image Credit: SJ Akitek House and Building Design
Be the first to comment