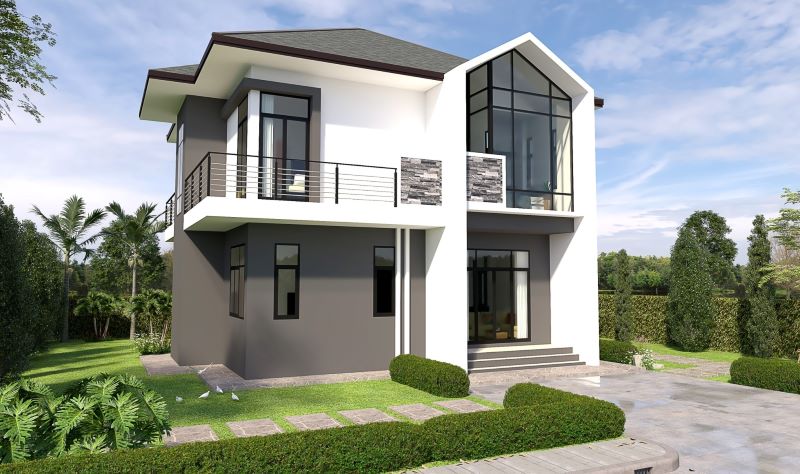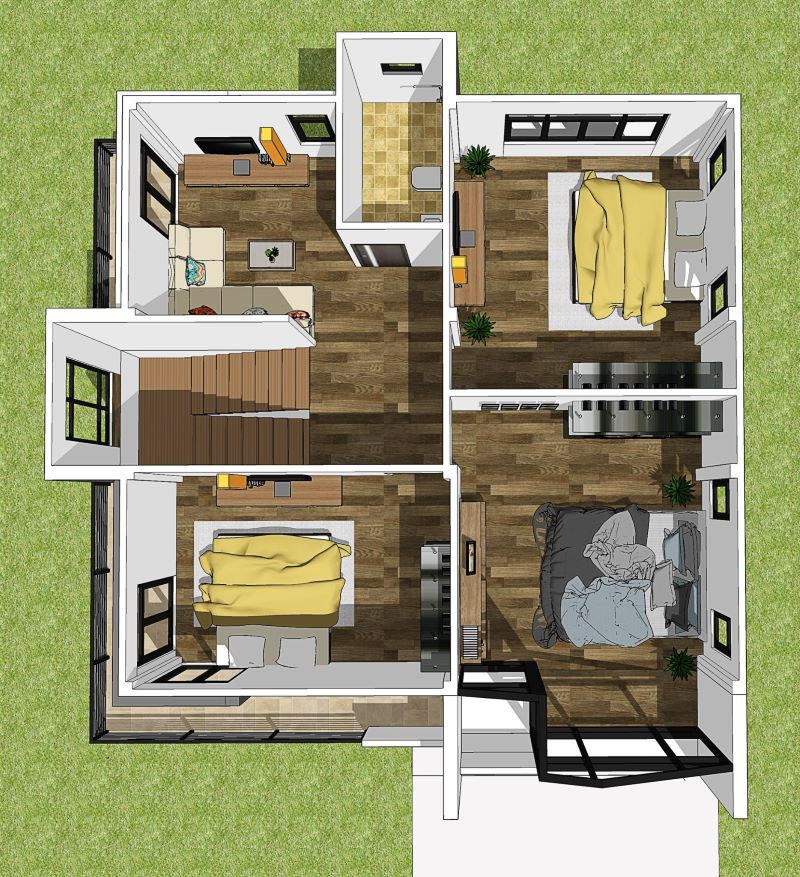
If you are planning to own a house for the first time, one of the most difficult decisions to make is the choice between a single and double storey house. In fact, it’s important to consider your own needs and lifestyle. Also, the size and location are vital factors in deciding whatever you want. Ultimately, if you are safe with the budget, this two-storey contemporary house plan with amazing outdoor comfort is one for consideration.
If we want to live in comfort, then going for a two-storey house is a smart choice. In fact, building upwards is sensible because you save space and at the same time you can utilize the space more efficiently. Besides, choosing a double storey house, you can create distinctive and private spaces between zones.
Features of Two-Storey Contemporary House Plan
This design is ideal for a big lot size that is a sensible house plan for a bigger and growing family. Unquestionably, this is an impressive design with graceful and refined exterior concepts. A blend of white and grey color tones in the elevation lends a cool and interesting appeal. Specifically, the fusion of soft shades generates a fascinating façade.

This modern design is not overstated with lots of concepts in the exterior. In fact, the external focuses on simplicity, and yet being simple also makes this house elegant. Likewise, the design wants to sell tidiness and refinement of the assembly and workmanship that makes this house impressive. Additionally. the strong contemporary lines and applications of white and grey tones bring balance, grace, and sophistication.
The design incorporates a little touch of a Nordic design that registers an elegant façade in a clean white paint. Although simple, the house blows by integrating an accent of natural sandstones in a grey tone in the second level. An L-shaped balcony offers an extra punch which allows the homeowner to get a panoramic view of the surroundings.
Furthermore, the comfort in the interior is defined by providing enormous large-sized glass and windows allowing cross ventilation to keep internal space at pleasant condition. The exterior walls look very tidy with a mineral plaster finish in a fusion of white and grey hues. Meanwhile, the cross hip roof assembly with grey tiles and white ceilings looks very prominent that it heightens the sophistication of the design.

Specifications and Floor Plan of Two-Storey Contemporary House Plan
This splendid residence looks very impressive with its simplicity of design. The usable space hosts a porch, living room, family room, dining area, kitchen, five bedrooms, and two bathrooms. The design offers a high level of privacy and comfort because of the reasonable area allocated to each room.
Your family will love the living spaces in an open floor plan of this home. You will be greeted by the spacious great room which is comfortable, with lots of natural light penetrating through the glass medium. The ground floor features the living spaces on the right side, while two bedrooms and a bathroom occupy the left side of the plan.
FIRST FLOOR LEVEL

Meanwhile, the second level hosts the family room, three bedrooms on the three distinct corners with individual closets. The lone bathroom serving the floor sits beside the family room. and a bathroom. The master’s bedroom on the front right corner has a balcony that is accessible through sliding glass doors.
SECOND FLOOR LEVEL

To sum up, with bigger spaces in the interior and pleasing outdoor living space, comfort will not be an issue.
Image Credit: Art Home
Be the first to comment