
We can observe lots of modern bungalow residences lined up in many housing locations. These houses are becoming trendier because of their gorgeous features that cater to families of all ages. Since there are no rules to follow, then you can incorporate your lifestyle and character until the design satisfies you. Enjoy feeding your eyes with the charm of this well-planned contemporary home beauty with two bedrooms.
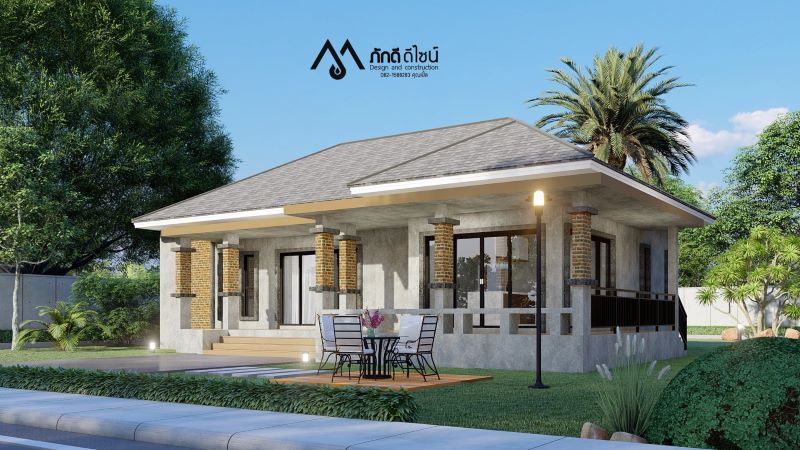
Features of Well-Planned Contemporary Home
Modeled after some of the most popular modern designs, this house will absolutely be a favorite in its own right. Starting with a remarkably exceptional exterior with a spacious balcony, fans of modern styles will be stunned at first glance. Who will not be impressed with the blend of white, grey, and brown hues? The combination always creates a cool and pleasant atmosphere.
The gorgeous L-shaped balcony is designed with brown marble tiles, a concrete bench for seating, steel guardrails, columns with natural stacked stones in brown color, and a separate flat roof. These elements come together to secure and at the same time beautify the building. Besides, this outdoor space is functional as it serves as an extension of the inner spaces for relaxation.
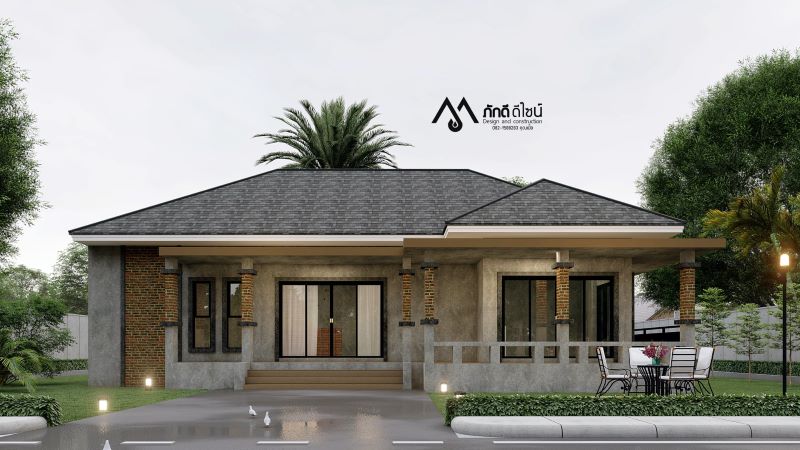
This design showcases a balance of aesthetics and comfort. The combination of building features like inviting balcony, wall cladding with brown natural stones on the left-wing, and glass panels joined together to deliver a fascinating façade.
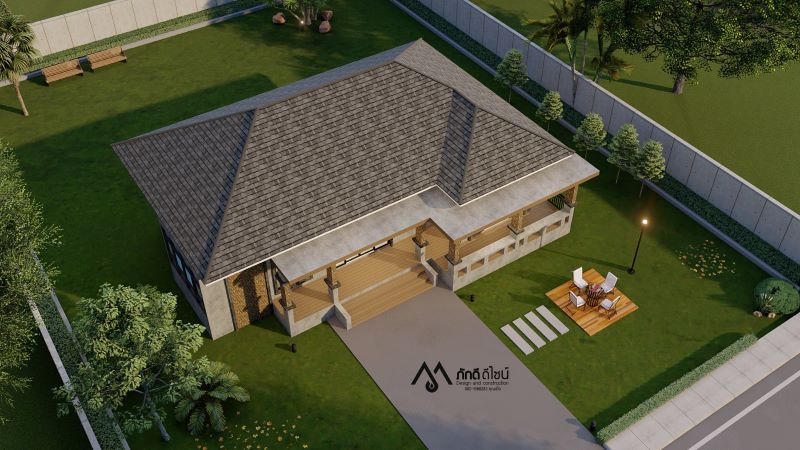
Moreover, one impressive feature of this design is the enormous quantity of glass that spans all elevations. Actually, a considerable amount of natural light bathes every space of this charming contemporary plan. Thanks to its astounding design and large glass doors and windows. Besides, with lots of light and air, the interior looks brighter and feels cozier.
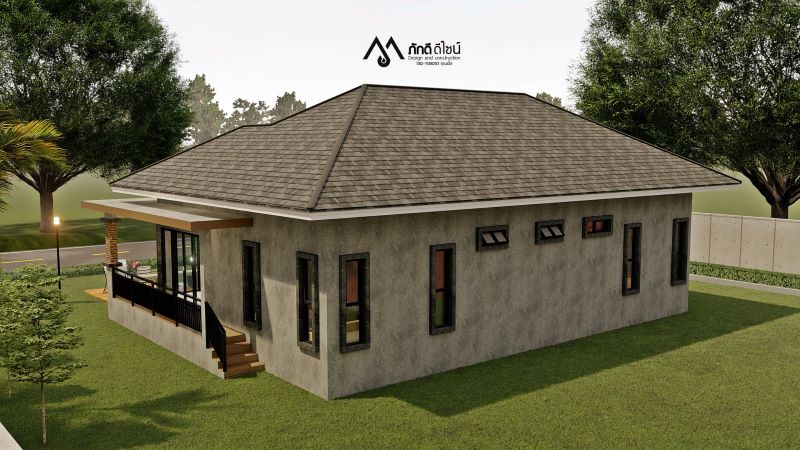
The absolute elegance of this one storey house plan is noticeable from the prominent cross hip roof with grey tiles and white fascia board. The assembly and refined workmanship showcase clean and sharp rooflines that deliver an impressive character.
Meanwhile, the open space, smart design, and careful proportions also join together in the expansive living spaces around the house. The simplicity of exterior walls in plain raw cement finish though register uniqueness and style.
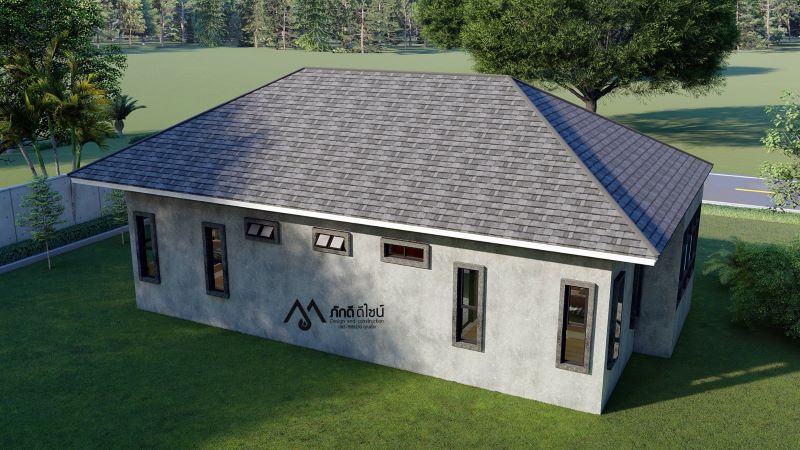
Specifications of Well-Planned Contemporary Home
Beautiful and elegant, this charming house design offers a modern style family plan. It stands in a lot that measures 14.0 x 10.0 meters and yields a usable space of 130.0 sq. meters. The floor layout hosts a balcony, living room, dining room, kitchen, two bedrooms, dressing room, and two bathrooms.
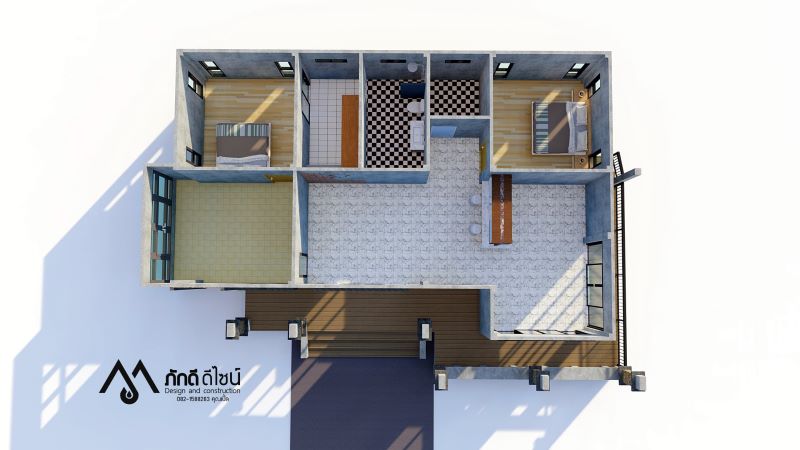
The elevated balcony makes your way to the living spaces in front of the layout through sliding glass doors. The sharp contemporary edges of this modern home set a stylish precedent within the exterior, that extends to the inner spaces. The great living room which looks perfect for family entertainment is comfortable with lots of light and air penetrating from the doors and windows. It enjoys a free-flowing concept with the dining room and kitchen.
Meanwhile, the flow within the space creates an easy enjoyable lifestyle with the bedrooms that occupy the back section. The light-filled master suite, positioned at the left corner, features a private ensuite and generous walk-in robe, while the secondary bedroom sits on the opposite corner. The welcoming frontage may serve as a carport.
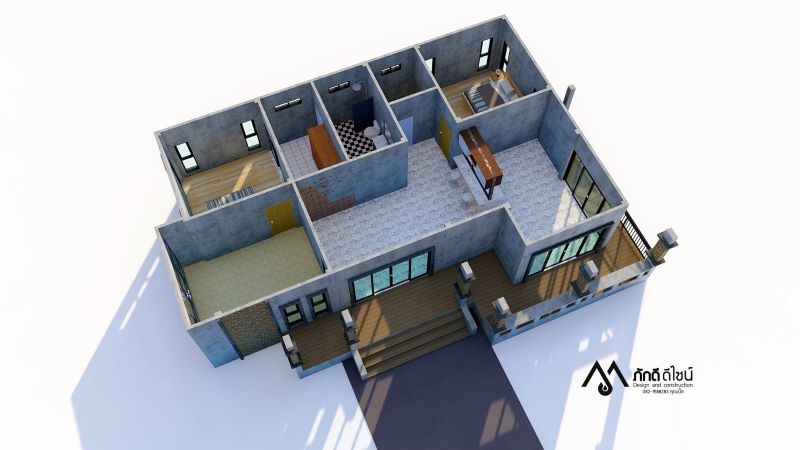
Overall, living in this house will be healthy with a spacious outdoor living space and brimming landscaping.
Image Credit: Pakdee Design
Be the first to comment