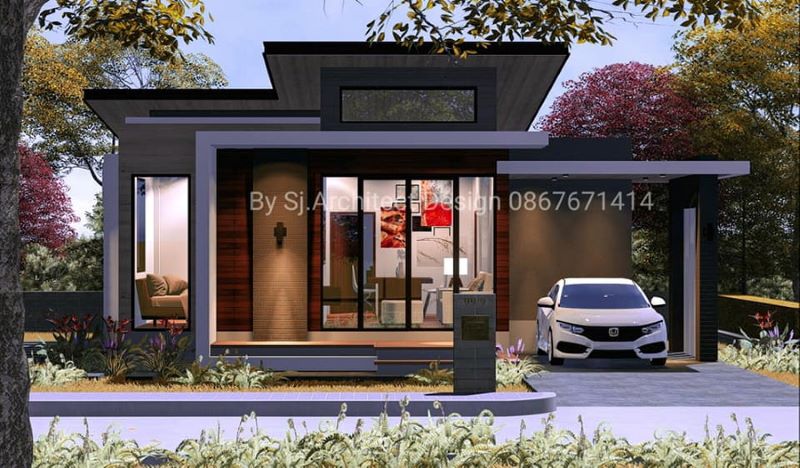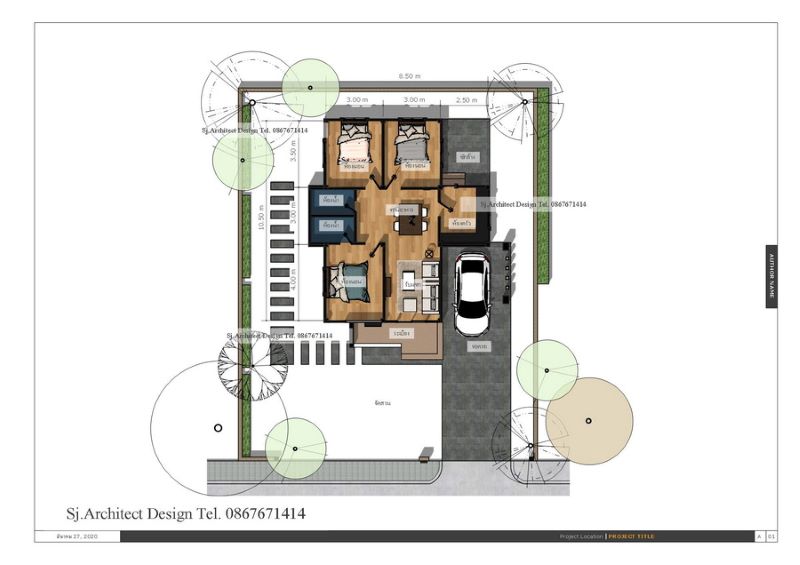
Considering the design point of view, bungalow house plans remain to be the trendiest type for a long time. Equally, if we consider the present economic situation and the high cost of living, these types become the common choice of most homebuyers. Anyway, who would not like to go for a bungalow house like this unique modern house plan with brimming landscaping that offers a high level of comfort?

Features of Unique Modern House Plan
Consider yourself lucky to have seen this house design that shines in uniqueness and style. In fact, this design with a combination of modern touch and traditional accent along with its setting can be a great farmhouse, a country home, or a vacation house. The fusion of grey and brown hues offers a pleasant atmosphere and keep the exterior inviting and fascinating.
The house headlines a charming exterior façade that bursts with the following impressive elements:
- elevated terrace secured by a concrete canopy roof
- wall cladding with a combination of natural stone and wooden elements in a brown tone
- floor-to-ceiling transparent sliding glass doors and windows
- exterior walls in grey mineral plaster finish
- a combination of flat and shed roof assemblies with ceiling window
- gorgeous attached garage with wooden cladding and separate flat roof
The charming terrace is a perfect entrance that introduces the inner spaces through sliding glass doors. Built in the middle of a green setting with brimming landscaping, the space can also be an extension for relaxation and family-related activities.

Remarkably, this design offers large glass doors and window panels that absorb and transmit tons of natural air and light to keep the interior pleasant. These elements make the inside look brighter and feel calmer. Aside from its aesthetic appeal., the glass panels also allow you to see the beauty of the outdoor living space.
Undoubtedly, the combination of flat and shed roof assemblies with grey roofing materials along with the workmanship exudes grace and style. Meanwhile, it’s amazing to observe the tidiness of the exterior walls in mineral plaster finish in grey shade. The spotless paint application is tidy and refined.

Specifications of Unique Modern House Plan
This charming design features a floor plan where space is used very efficiently. It stands in a lot of 8.50 x 9.50 meters dimension excluding the terrace. The usable space of 89.0 sq. meters spreads to a terrace, balcony, living room, dining room, kitchen, three bedrooms, two bathrooms, and carport.
You will feel at home the moment you set foot into this modern house. The lovely natural exterior will make you feel instantly at ease upon seeing it. After moving through the glass doors, you will see yourself looking upon the great airy living room that enjoys an open concept with the dining room and kitchen.
You will observe the living spaces on the right side, while the three bedrooms occupy the left and back sections of the plan. The master suite with a private ensuite occupies the left corner. On the other hand, the secondary bedrooms sit side by side at the back. Meanwhile, the carport finds its comfortable spot on the right side of the house.

This inviting outdoor living space with brimming landscaping is enough to bring this house into ultimate comfort.
Indeed, a beautiful house for a healthy living.
Image Credit: SK Akitek House and Building Design
Be the first to comment