
When considering buying a property you have to know exactly what you want. If you are scouting for a stylish home, then you may consider this unique bungalow house plan with a stylish character. This one storey house showcases balance and symmetry considering the concepts, materials, design, and workmanship. Absolutely you will love this unique design embellished with artistic architectural concepts that express beauty and freedom.
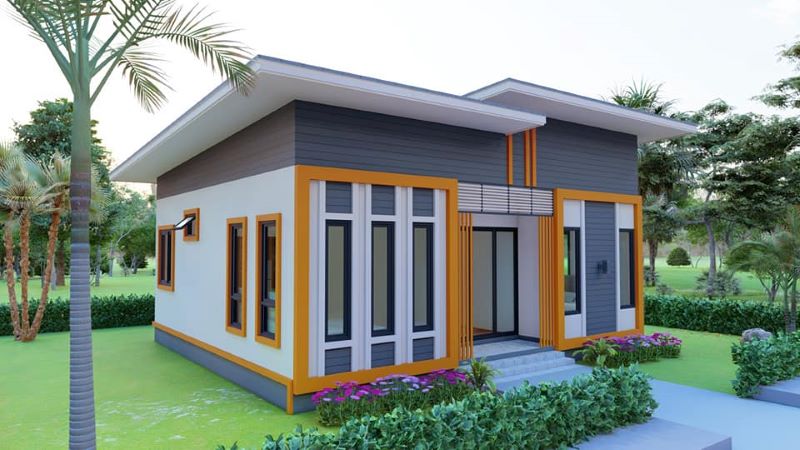
Features of Unique Bungalow House Plan with Stylish Character
This bungalow house plan is aesthetically appealing with its exterior concepts. They enhance the stylish appearance and similarly, help reduce the heat inside because of their comforting features. A blend of versatile white and grey hues with an accent of bright orange in the elevation lends a striking but fascinating atmosphere.
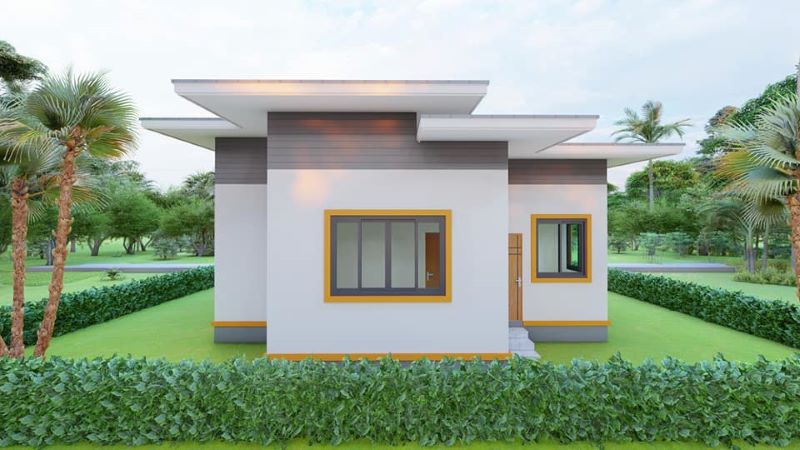
Moreover, what is amazing with the exterior façade is it’s being stylish is the symmetrical concrete enclosure in orange color designed on both wings. Additionally, the battens in the porch and wall cladding accented by grey natural wood not only beautify the building but heightens its aesthetic appeal. Moreover, using natural veneer stones as an alternative will equally create a lovely façade.
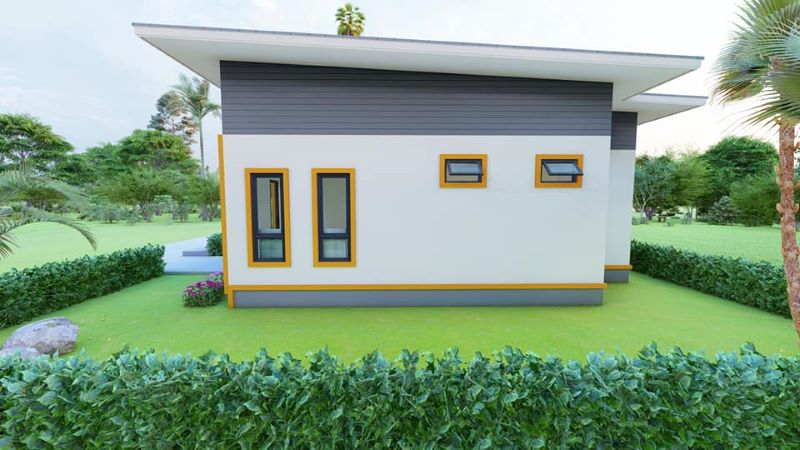
The design is streamlined with sharp clear lines in the entire elevation that gives it a modern look. The exterior walls look spotless in a tidy white paint with orange highlights around the window perimeter. Meanwhile, the shed roof assembly is elegant with grey tiles, white ceilings, and grey gable.
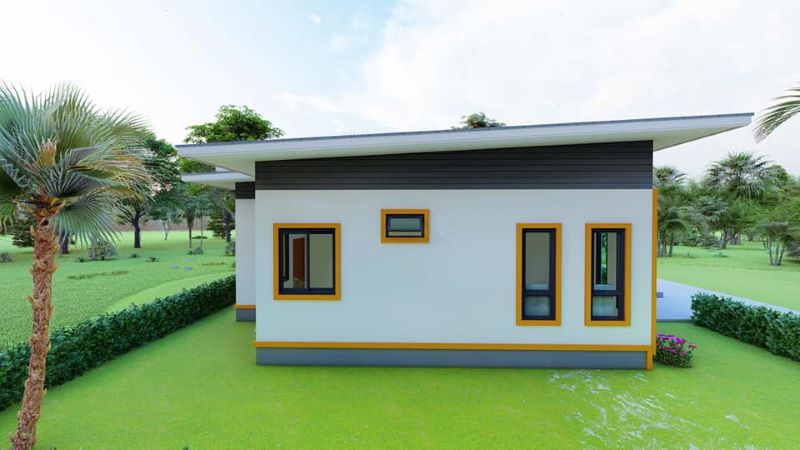
Another remarkable element of this house is the comfort level. The outdoor space floods the interior with tons of natural air that makes it pleasant. Likewise, the glass doors and windows supply volumes of air and light allowing cross ventilation that keeps the interior even comfier.
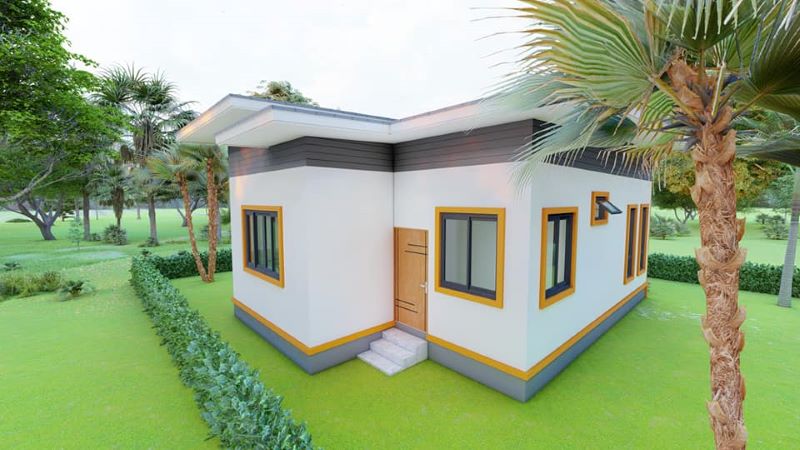
Specifications of Unique Bungalow House Plan with Stylish Character
This modern home stands in a lot that measures 9.0 x 10.0 meters with a usable space of 90.0 sq. meters. Constructed in a raised elevation, the interior layout offers a porch, living room, dining area, kitchen, three bedrooms, and three bathrooms.
This house design features a floor plan with an emphasis on mobility and accessibility. You can access the inner spaces from the porch through glass doors. Upon entry, you will observe the living spaces sitting in the middle section of the plan. On the other hand, the private zone of three bedrooms flanks the living spaces on three dedicated corners. Two bedrooms with identical sizes and designs enjoy a private ensuite that settles on the opposite corners in front. Meanwhile, the secondary bedroom sits in the middle part at the back.
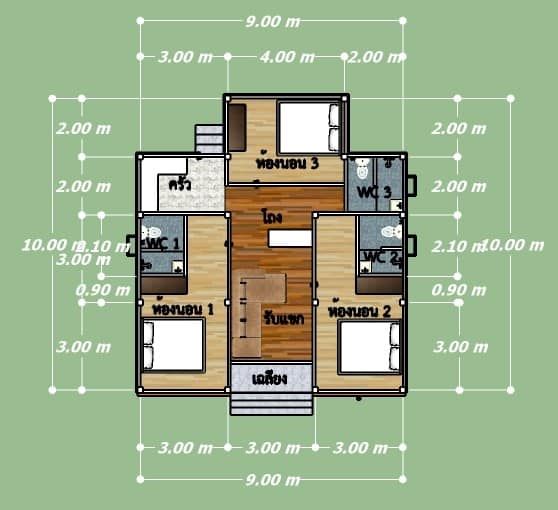
Overall, this design boasts coziness with a comfortable inner and outdoor spaces with a beautiful garden and lush landscaping.
Image Credit: Dream House
Be the first to comment