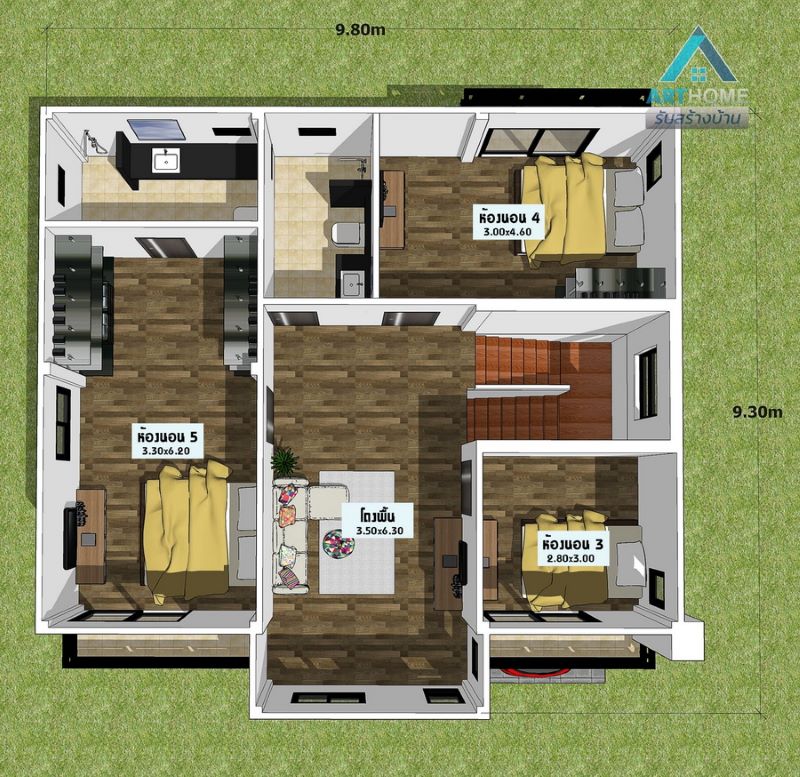
Having a functional and efficient home doesn’t mean you have to sacrifice aesthetic appeal. Actually, a modern plan focuses on balancing structural and functional elements with luxury and beauty. Moreover, a contemporary house plan features large, bold exterior massing elements and integrates clean, sharp lines for a stylish finish. This two storey modern house plan has it all to offer for you.
Provided that you have a stable financial status, choosing a two-storey house is a smart choice. In fact, building upwards is sensible because you save space and at the same time you can utilize the space more efficiently. Besides, choosing a double storey house, you can create distinctive and private spaces between zones.

Features of Two Storey Modern House Plan
This house plan will be ideal for a large lot size and sensible for a bigger and growing family. Unquestionably, this is an impressive design with graceful and refined exterior concepts. A fusion of cream, grey, and brown hues in the elevation lends a pleasant and fascinating atmosphere. Specifically, the blend of soft and warm shades generates an elegant façade.
Actually, this house design is not overstated with its exterior concepts, but it looks very sophisticated. Likewise, the design wants to sell tidiness and refinement of the assembly and workmanship that makes this house very elegant

Let us get connected with the brilliant characteristics of this modern house plan.
- an elevated porch on the ground floor and two balconies in the upper level secured by stainless guardrails
- prominent square pillars that extend to the second floor with accents of natural stones in brown shade
- wall cladding accented by brown-colored natural stones
- grey-tinted sliding glass doors and windows allowing cross ventilation to make the interior at a pleasant level
- exposed exterior walls with mineral plaster finish in tidy grey tone
- prominent garage secured by pillars with a similar accent as the porch
- well-designed cross hip roof assembly with dark brown tiles and white ceilings
- separate covered area for family recreation or informal diner
- comfortable outdoor living space with lovely garden and landscaping

Specifications and Floor Plan of Two Storey Modern House Plan
This stunning house is just as beautiful on the outside as the interior. This design stands in a lot with a usable space of 190.0 sq. meters for two floors. The layout hosts a porch, two balconies, living room, dining area, kitchen, five bedrooms, four bathrooms, and a carport.
Certainly, your family will love this open floor plan of this home. You can access the inside from the porch through sliding glass doors. The spacious great room is very comfortable with lots of natural light penetrating through the glass medium. The ground floor features the living spaces in the middle of the plan. As can be seen, the living room is flanked by the stairs and kitchen on the right and two bedrooms on the left. There are two bedrooms that sit beside one bedroom and one adjacent to the kitchen
GROUND FLOOR

As you continue your journey, you will see the staircase on the right where the family room will welcome you first. The spacious bathroom with a private ensuite and complete amenities occupy the entire left of the second floor. Meanwhile, the two secondary bedrooms are sitting on the opposite sides of the staircase in the right section of the plan. There are also two balconies on the upper level which are accessible from the bedrooms through glass doors. Actually, these are great spaces for taking a glimpse of the outside panoramic view.
The carport sits comfortably on the immediate right of the porch.
SECOND FLOOR

The outdoor living space looks very cool with a beautiful garden and landscaping that creates a pleasant atmosphere. In fact, this area is perfect for entertaining in the summer or for a relaxing night under the stars.
Indeed. this design is simply irresistible with its aesthetics and comfort.
Image Credit: Art Home
Be the first to comment