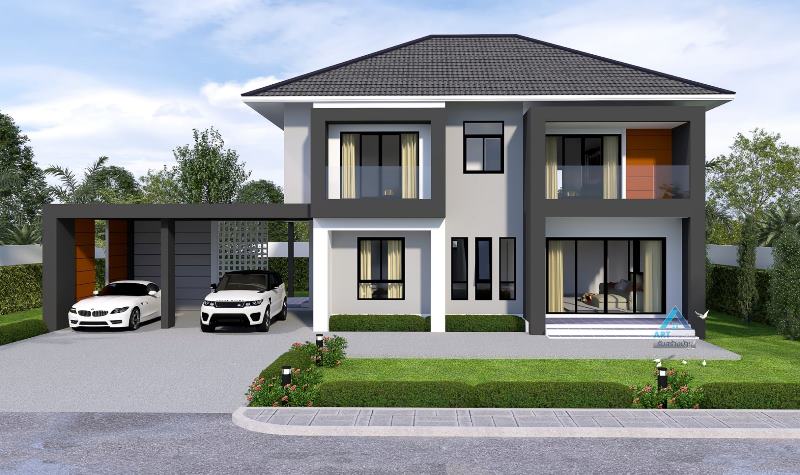
When choosing your new house design, one of the most difficult decisions to make is the choice between single and double storey plans. Actually, it’s vital to consider your own personal character and lifestyle. Additionally, the size and location are huge factors in deciding whether you want a one or two-storey home. Ultimately, if you are financially stable, this two-storey contemporary house with amazing indoor and outdoor comfort is one to consider.
If we are obsessed with living in comfort, then selecting a two-storey house is a wise choice. In fact, building upwards is smart because you save space and at the same time are utilizing it more efficiently. More importantly, with a double storey house, it’s easier to create distinctive spaces and separation between zones.
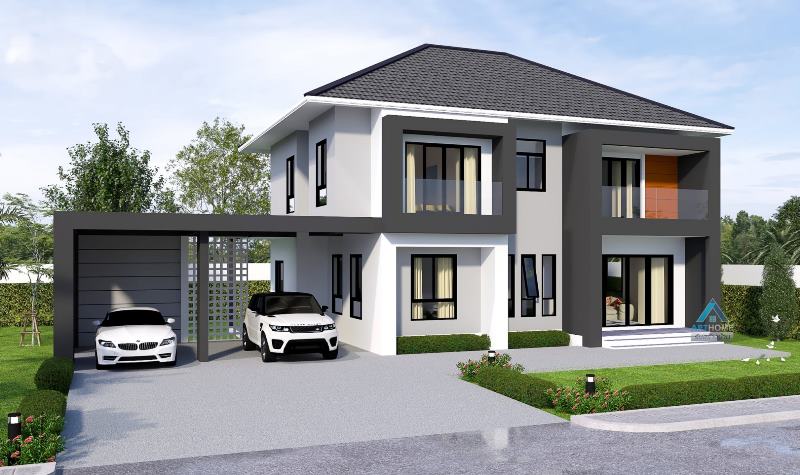
Features of Two-Storey Contemporary House
Ideal for a big lot size, this two-storey modern house is a beautiful and sensible home plan for a bigger and growing family. Undeniably, this design is an eye-catcher with its elegant and revealing exterior concepts. A versatile blend of white and various shades of grey color tones in the elevation lends an exceptional and inviting appeal. Specifically, the fusion of soft colors creates a fascinating exterior.
This design doesn’t have embellished concepts, but it’s the simplicity that brings this house into elegance. In fact, it’s the refinement of the assembly and workmanship that makes this house a masterpiece. The strong contemporary lines and applications of white tone bring balance, grace, and sophistication
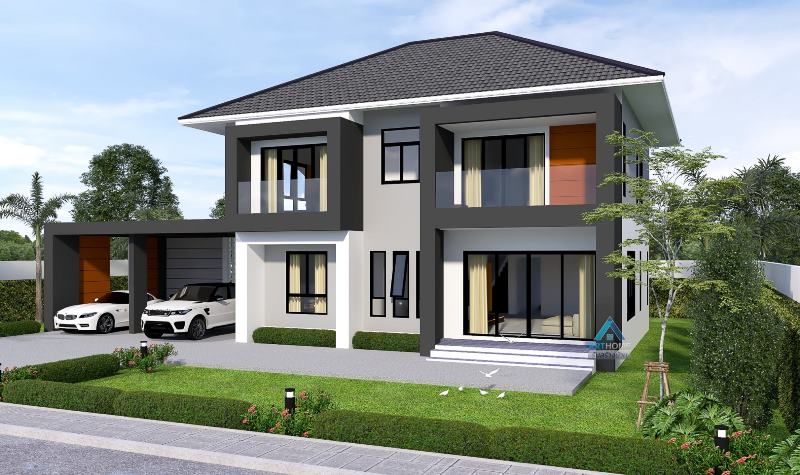
The elevated porch with grey tiles delivers a perfect entrance to this contemporary house. Additionally, the two-car garage with brown and grey pillars and flat concrete is an image of prominence. Meanwhile, the well-designed hip roof assembly with grey tiles and white fascia board offers an extra punch to grace as well.
Perhaps the most excellent feature to appreciate are the wall-to-wall sliding glass doors in the main entry and big glasses on the second floor. Likewise, all elevations are provided with glass windows that along with glass doors allow cross ventilation to keep the interior at a cozier and pleasant level.

Specifications of Modern Two Storey House
This stunning residence looks very impressive with its design and concepts. It is constructed in a lot that measures 11.5 x 8.5 meters that yields a combined floor area of 227.0 sq. meters for both levels including the carport. The usable building space spreads to a porch, balcony, living room, dining area, kitchen, four bedrooms, three bathrooms, and a two-car garage.
You will be greeted by sliding doors as you step from the entry porch to the living room. The journey throughout the home begins as you find the dining area and kitchen immediately at the left of the living room and ends with one bedroom at the right back corner. There is one bathroom beside the kitchen serving the entire floor.
FIRST FLOOR PLAN
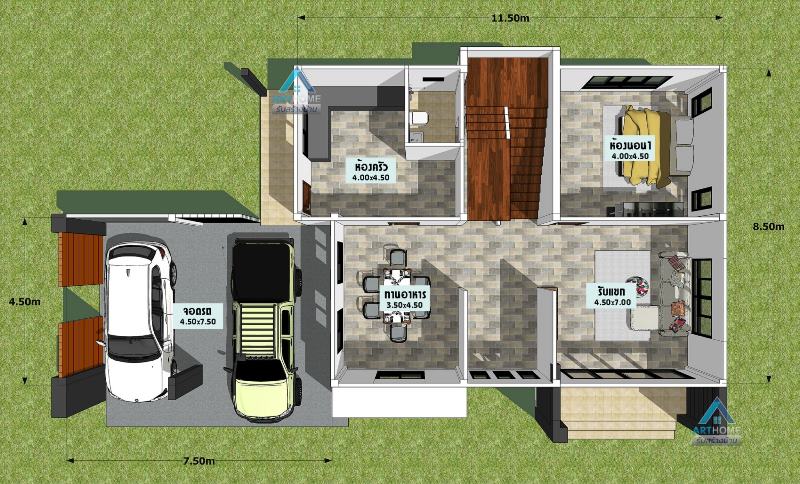
The second floor features a hallway that connects to every space on the floor. It features three bedrooms and two bathrooms. The master’s bedroom with a complete closet and ensuite occupies the entire right section of the floor. On the other hand, the secondary bedrooms with a bathroom between them sit side by side on the left portion.
SECOND FLOOR PLAN
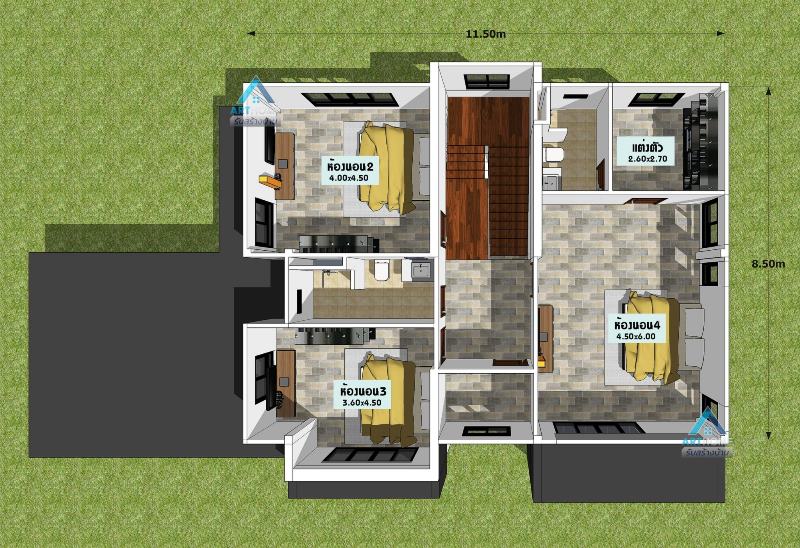
Meanwhile, the two-car garage finds its comfortable spot on the left side of the house. Aside from the graceful aesthetics the house offers, it also features lovely lush landscaping and an inviting driveway.
Overall, with bigger spaces in the interior and pleasant frontage, comfort will not be a question.
Image Credit: Art Home and Design
Be the first to comment