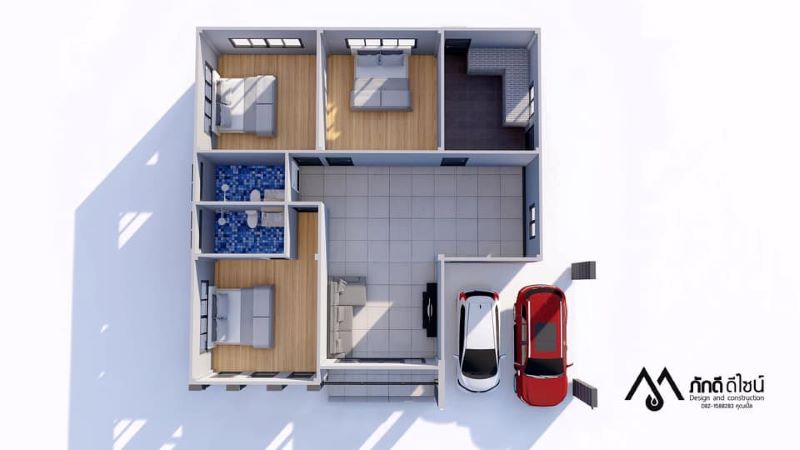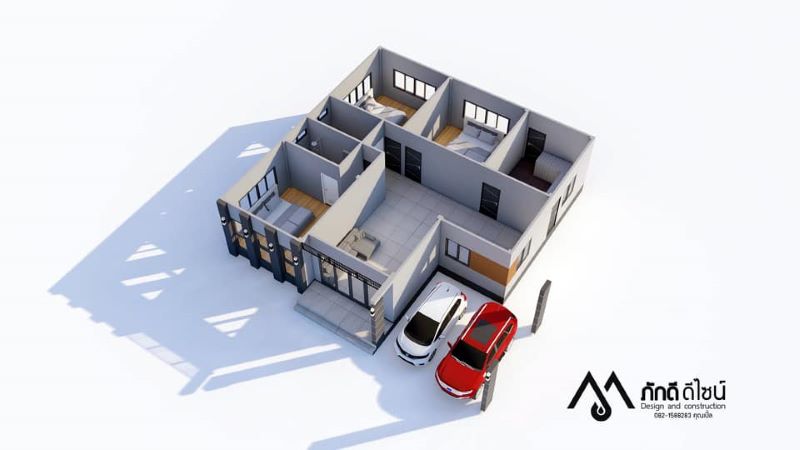
This superb architectural design combines stunning contemporary lifestyle elements to create a unique and aspirational home. Certainly, you and your family will adore this design for years to come. Additionally, this three-bedroom modern house creates a dream home that offers the modern comforts you desire. Moreover, this light-filled house with open spaces on both the exterior and interior is sure to become the perfect setting for relaxing with your loved ones.
A smartly designed home with well-zoned spaces, this home is perfect for the modern family. You will love connecting and entertaining in a spacious, cozy outdoor living space. The versatile blend of white and grey hues with an accent of brown tone creates a cool vibe and homey appeal.

Features of Three-Bedroom Modern House
This house plan is packed full of radiant and elegant details. It starts with the main entrance that looks fabulous and stylish with an elevated terrace designed with brown marble tiles, a column with grey tiles, and a top trellis. The exterior façade looks bright with numerous sconce lights that illuminate the structure at night.

Perfectly designed with all the comfort and convenience of the family, this home is enveloped with numerous glass windows providing natural light – making the house airy and bright. With tons of light and air flowing freely, the inner spaces look brighter and feel comfier. Likewise, the glass panels give the family the privilege to view the outdoor space. Besides, they also protect the privacy of the internal rooms.

Moreover, the well-designed cross hip roof assembly with grey tiles and white ceilings is extremely remarkable. This element along with the spotless exterior walls treated with plaster finish in a white tone join together to generate a real marvel that exudes class and elegance.

Specifications of Three-Bedroom Modern House
This beautiful house plan boasts an efficient inner space and a comfortable outdoor space. The interior layout spreads to a terrace, living room, dining area, kitchen, three bedrooms, two bathrooms, and a carport.
The terrace ushers you to access the living spaces through sliding glass doors. A straightforward design features the living spaces that occupy the right side of the plan. On the other hand, the private zone of three bedrooms settles on the right and back portions of the layout.

The master suite resides at the right corner, delighting its occupants with a spacious walk-in robe and ensuite. As for the secondary bedrooms, they lay towards the rear, both with easy access to the family bathroom. The layout features a high level of mobility between rooms. Meanwhile, the two-car garage sits comfortably on the right side of the house. This carport looks gorgeous with wall cladding accented by brown veneer stones, prominent columns accented by grey tiles, and brown ceilings with lights.

To sum up. there’s something about this home that gives it a welcoming ambiance and makes everyday living easy. The sunny frontage is bathed in light, creating a space where the family can enjoy outdoor dining – whether it’s for lazy weekend mornings over coffee and conversation or special occasions and get-togethers with family and friends.
Image Credit: Phakdi Design
Be the first to comment