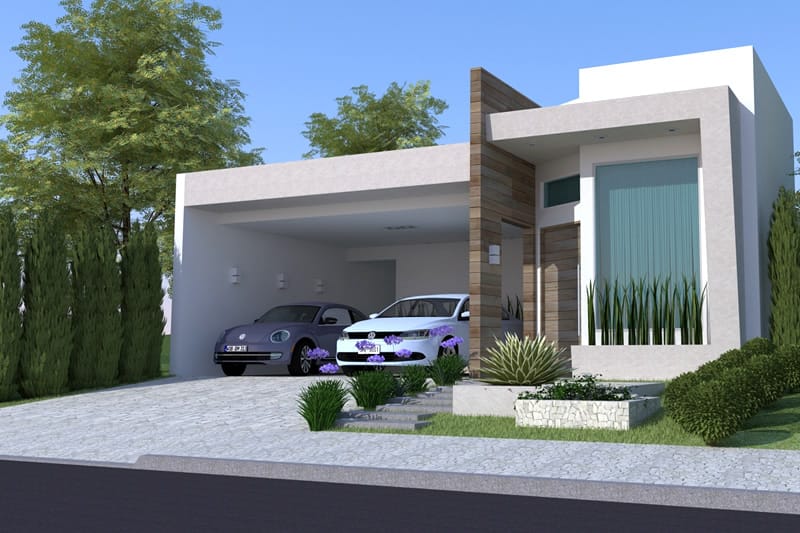
To own a house has always been a complex issue for most families because of cost implications. Similarly, other reasons refer to lot sizes and shapes as well as locations. This article features one superb modern house design with fabulous interior concepts in a narrow but long rectangular lot.
Again, smart designing puts architecture at a higher level. The property lot although narrow is creatively intended to maximize limited space while maintaining functionality. In the same way, narrow lot house plans are great idea, since they use space wisely. This house design measures 10.0 meters on the frontage and spans to 25.0 meters lengthwise.
Efficiently maximizing the space, the plan features a firewall on the right and the garage. Respecting the legal housing requirements, 1.5 meters setback complies on the left side leaving 8.5 meters as the applicable space for the plan. Meanwhile, the front and back have setbacks of 2.0 and 4.0 meters respectively.

With attention to the shape of the property lot, there is but only one way to present this plan. That is to say, draft and express the elements in a linear formation. However, the arrangement coupled with interior concepts is what matter most. In other words, physical layout will define the overall appeal of the house.

This residential house although narrow generate a unique appeal. The sloping elevation from the main road generate a wider frontage. The internal features of this superb modern house design with fabulous interior concepts are impressive. This includes: two-car garage, living room, dining hall, three bedrooms, kitchen, gourmet area with barbeque grill, two T&B units and laundry area.

Description of Superb Modern House Design with Fabulous Interior Concepts
As can be seen, the exterior façade is modest but cool. Firewall on the right side and the carport maximize the area. The entire facade shows the dominance of concrete and masonry with accent of autumn stones along the wall that separates the living space from the carport. The living room shines to enough light by its high ceiling glass window.

What is missing in the exterior is complemented by the fabulous interior concepts. This image of the living room focuses on the main door and the draped wide window. The choice of furniture and color soothes the sensation of the occupants. A blend of flesh and brown colors generate a cool ambiance.

This photo shows the living room up to the end of the living spaces. The furniture and shade promote consistency and appeal inside the house.

Here is another view of inner part of the house from from the living room. It’s so classy and elegant. This is a characteristic of refined residential architecture.

A simple dining room furnished with an average sized dining table, wall displays and fixed TV wall in brown color truly spark . The dining set establish a theme of uniformity with all other elements within the space.

Indeed, an inviting kitchen. With average size accessories and fittings plus colors and shades, the chef can prepare delicious foods that will keep the family closer and intimate.

This is the view of the living spaces taken from the gourmet area at the back of the residence. Wow! What a great and impressive interior.
The following images reveal how this superb modern house design with fabulous interior concepts behaves at night. What have you noticed? So cool, so inviting, so classy.



Floor Plan of Superb Modern House Design with Fabulous Interior Concepts
Rectangular lots have both the advantages and disadvantages as well. In this case, half section represents the living spaces while the sleeping zone covers the other half of the plan.
A green landscape welcomes the entrance with the carport on the left side. A door designed at 45° angle opens to the living room. The other rooms form a linear arrangement consisting of the dining room, kitchen, barbeque grill and gourmet area.

The other half section features the sleeping zone composed of three bedrooms, two units of T&B, a laundry and wash area. The master’s bedroom sitting at the back of the carport has an ensuite T&B and a big closet. The other two bedrooms on the other hand share a common T&B but with individual walk-in-closets.
This residential house is a signature of compressed design, yet, the style and appeal especially the interior is truly irresistible.
Be the first to comment