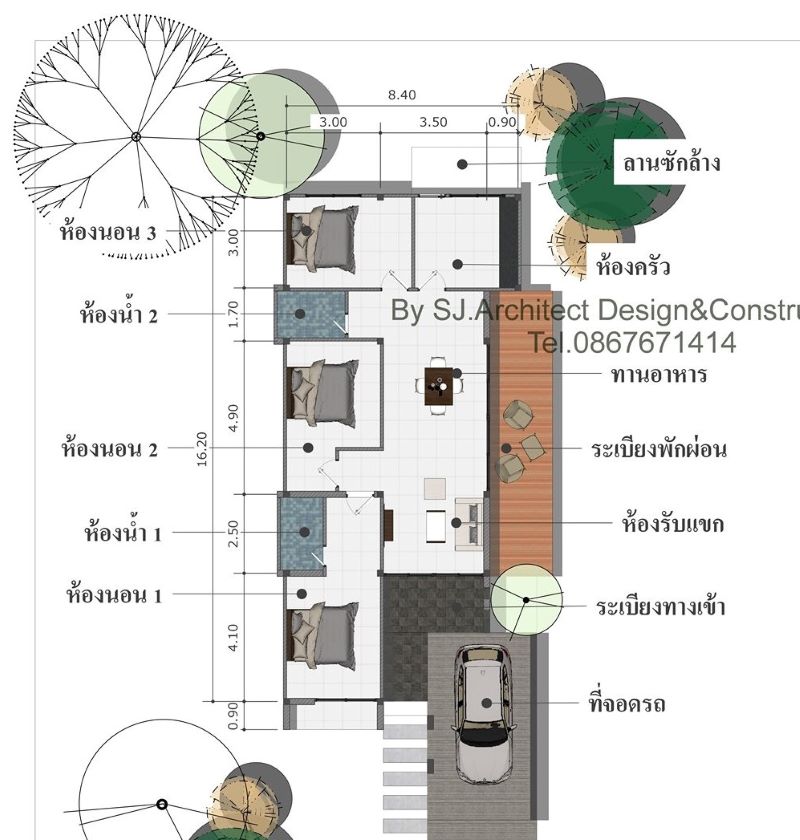
The contemporary architecture utilizes clean and sharp lines making the best use of available space. Additionally, these elements also create a living space to be extremely functional, which allows you to set and incorporate your style and character. Moreover, this also permits you to set your design the way you want and gives you the freedom to modify it. You will love this stunning prairie modern house plan with elegant concepts that stands in a comfortable environment.
Features of Stunning Prairie Modern House Plan
You must be lucky to come across this contemporary home design that blows in uniqueness. The popular combination of white and brown hues with an accent of grey tone creates a pleasant and astounding character. Specifically, this design in cool colors keeps the exterior attractive and fascinating.
Starting with an elevated terrace with dark grey marble tiles, this serves as an entryway to access the inner spaces. A small balcony encased by a concrete canopy roof which is accessible from the master suite allows you to see the nearby surroundings. The exterior façade exudes elegance with rectangular columns in a classic white tone. Likewise, the wall cladding on the left wing in a combination of natural wood and veneer stones in light grey color brings style to the façade.

Perched in a comfortable spot, the gorgeous carport on the right side explodes with grace. It is secured by rectangular pillars in white shade and a flat roof with a wooden ceiling and lights that illuminate the space at night time.
Remarkably, this design also features transparent glass doors and windows that transmit tons of natural air and light to the interior. These elements make the inside look brighter and feel calmer. Aside from its aesthetic appeal the glass panels also allow you to see the beauty of the outside panoramic view.
Undoubtedly, one eye-catching feature of this house is the combination of flat and shed roofs with grey tiles, brown ceilings, with an average pitch slope. Meanwhile, it’s amazing to observe the spotless exterior walls in classic white paint. The tidy and refined workmanship of the entire house is beyond description.

Specifications of Stunning Prairie Modern House Plan
This design features a floor plan where space is used very efficiently. It stands in a lot of 8.4 x 16.2 meters dimension and yields a usable space of 107.0 q. meters excluding the carport and balcony. The floor layout spreads to a terrace, balcony living room, dining room, kitchen, three bedrooms, two bathrooms, and a carport.
You will feel at home the moment you set foot into this sophisticated residence. The beautiful natural exterior will make you feel instantly at ease upon seeing it. While entering the glass doors, you will see yourself looking at the great airy living room. The great living spaces occupy the right side that enjoys an open concept with the dining room and kitchen.
On the other hand, the left section hosts the three bedrooms in a linear arrangement. The master suite occupies the front corner, while the secondary bedrooms sit in front of the master suite. Meanwhile, the design offers an open balcony on the right which is perfect for family gatherings and other functions. Additionally, the space will be best for outdoor dining where sumptuous meals can be shared.

Overall, with beautiful aesthetics and cozy outdoor living space, this design will win the hearts of many families.
Image Credit: SJ Akitek House and Building Design
Be the first to comment