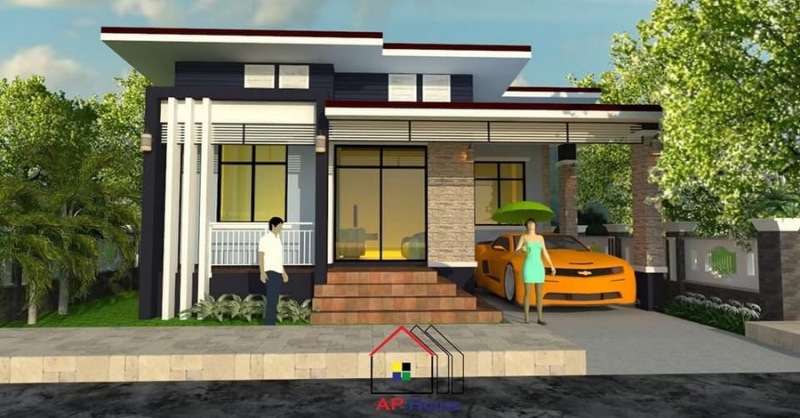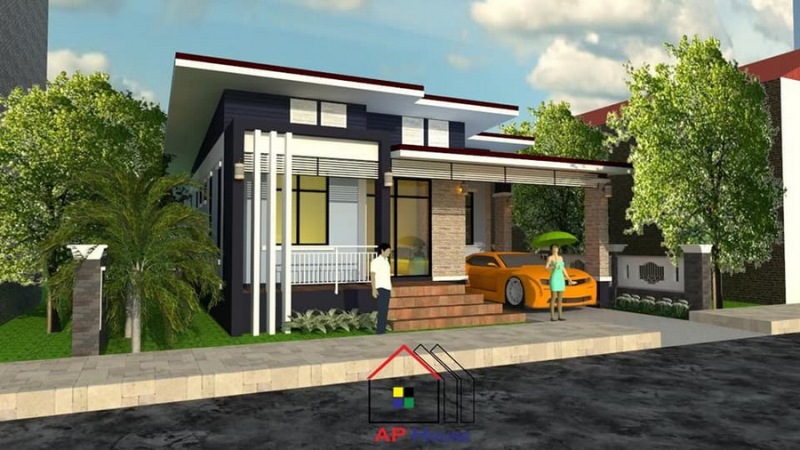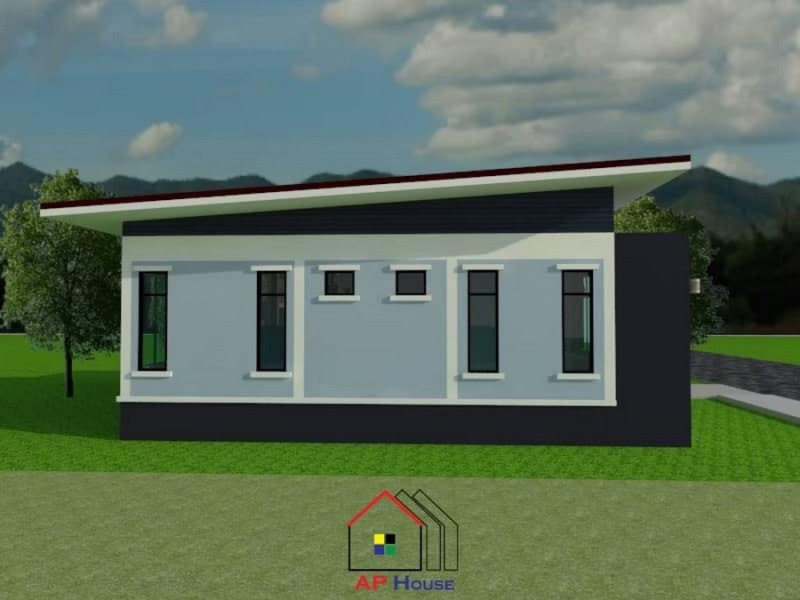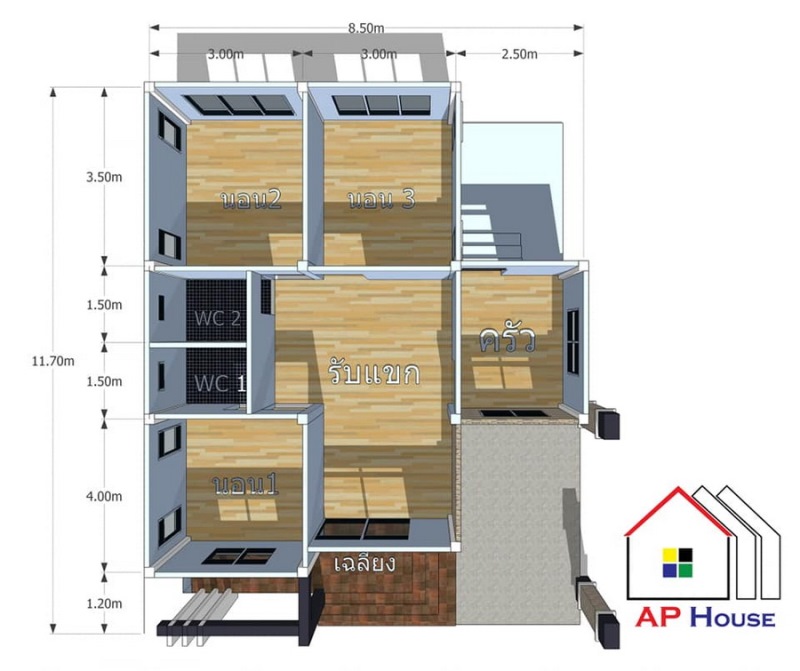
Living comfortably and safely is everybody’s dream. The lower the ceiling, the less money to spend on central heating. However, a high ceiling allows one to feel much more freely. Actually, one advantage of high ceiling houses is the presence of a sense of enough space and air. Additionally, the ventilation is at a high level because of the height. This article features one modern house with a high ceiling and stunning exterior design.

Generally, the comfort of this type of house it brings is very pleasing. Let us recognize the benefits of a high ceiling home.
- aesthetically, high ceilings are more appealing
- it’s easier to cool homes with high ceilings during winter times
- a house is more energy-efficient if the ceilings are considerably high
- they generate a higher resale value
- high ceiling houses deliver versatility for diverse decorating ideas
- they allow more creativity in modifying internal concepts that fit your lifestyle

Description of High Ceiling House with Stunning Exterior Design
A stylish residence, the model house represents a trendy design with tidy and refined architectural lines that shows sophistication. In fact, the entire exterior façade reveals a dynamic image with a blend of cool colors of grey and cream with bold shades of brown and dark grey. Apparently, the fixation and assembly also register a magnetic character.

Furthermore, the architectural details and overall appeal of the house is enhanced by the following features:
- elevated porch with brown marble natural stones and a small terrace with grey tiles and steel railings
- glass doors and window panels in dark grey casements for aesthetic and ventilation purposes
- exterior wall cladding accentuated by brown colored natural stones
- rectangular columns with dark grey paint and the others with cultured stones in brown shade
- exterior wall with mineral plaster finish in grey paint
- multiple assemblies of shed roofs with grey tiles and white painted ceilings
- inviting car park with pillars and a separate shed roof

House Specifications and Floor Plan of High Ceiling House with Stunning Exterior Design
The assembly and construction of the entire exterior façade of this house are very tidy and refined. It stands in a pleasant surrounding with a dimension of 11.70 x 8.5 meters or approximately 100.0 sq. meters total floor area A stunning residence, it has the following specifications – porch and terrace, living room, dining room, kitchen, three bedrooms, two bathrooms, wash area and a car park.

The gorgeous porch introduces the free-flowing concept of the living room and dining room through big-sized glass doors. The modern kitchen lies at the right of the dining room. The master’s bedroom sits at the front left corner, while the secondary bedrooms occupy the back section of the plan. Meanwhile, the car park has a comfortable place on the right of the design adjacent to the kitchen. There is a washing area available in the right corner at the back.

Indeed, personally, I would love to be a resident of this house with a pleasant high ceiling inside and a splendid exterior design.
Credit to: Rustic Luxury Home
Be the first to comment