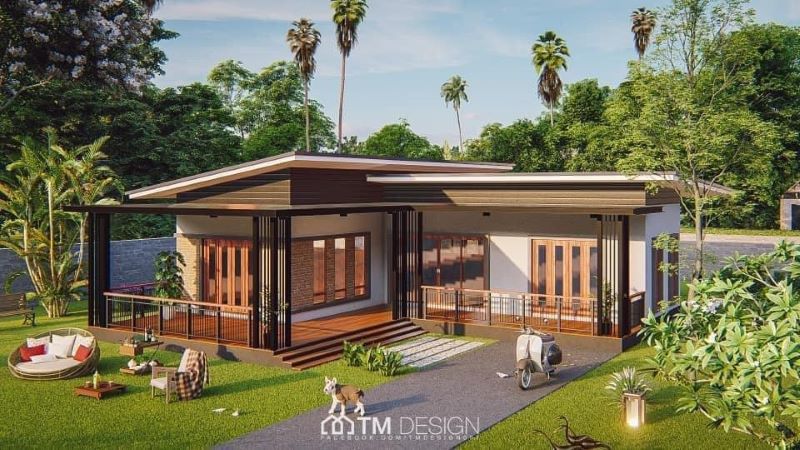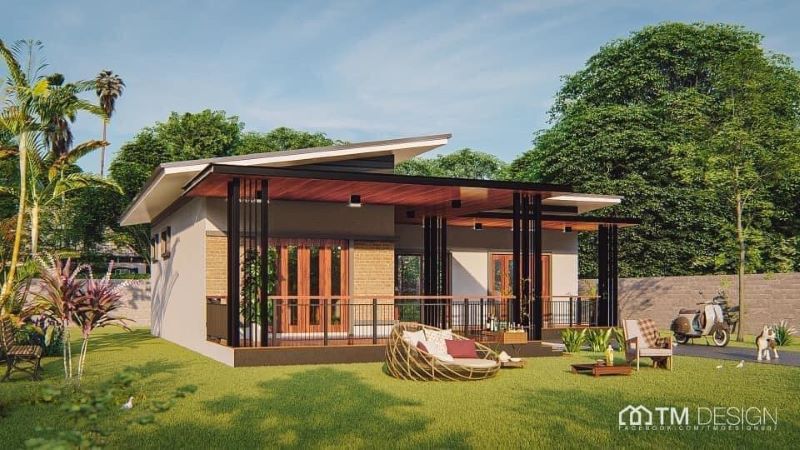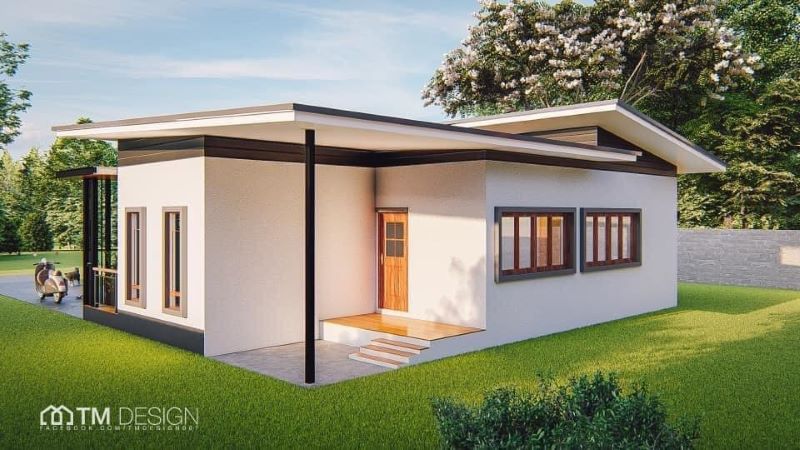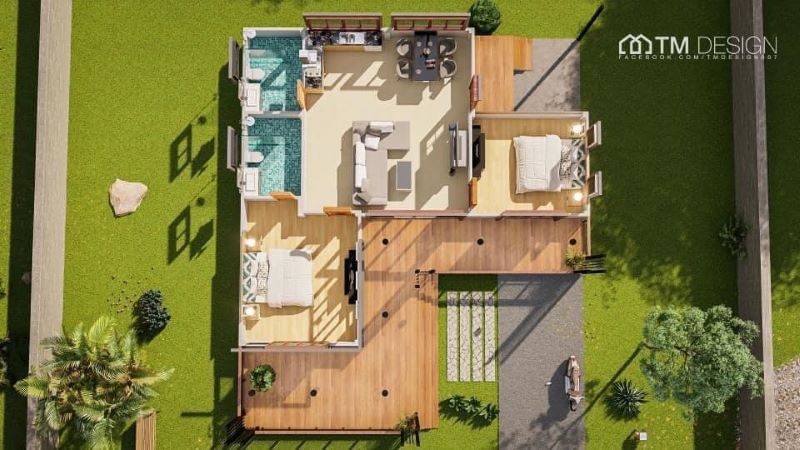
Residential houses are not only expressions of size, beauty, or comfort. It’s more than how it looks or what it is made of. Of course, the cost really matters as it will define the overall look of your house. Anyway, every house is unique in its own style and a precious possession for homeowners. We feature this striking contemporary home plan with an aesthetically appealing design and a magnetic character many families will love.
Unquestionably, the featured house is an eye-catcher with its charming and elegant exterior concepts. A mix of dominant grey tone with accents of cream and grey hues in the elevation lends an exceptional and dynamic appeal to the house. Similarly, this design in pleasing color generates a warm and interesting exterior.

Features of Striking Contemporary Home Plan
This contemporary home plan is packed full of sleek and remarkable details. Starting with the clean and sharp rooflines, they catch your eye and draw it towards the entire façade. The main entrance is unique and stylish with an elevated verandah.
Let us check the following excellent features of this splendid residence.
- spacious L-shaped arcade designed with brown marble tiles, guardrails, steel columns and battens (wood tiles will also make the space equally gorgeous)
- small terrace with similar brown tiles as the arcade at the back of the house
- wall cladding with natural stone elements in brown color
- sliding glass doors with brown wooden frames
- slim rectangular windows in grey tint with wooden frames
- exterior walls treated with mineral plaster finish in cream shade
- combination pf flat and shed roofs with brown gable and cream ceilings
- spacious frontage with couch for family relaxation
- tiled walkway which could be utilized as a carport
- comfortable outdoor living space with lovely landscaping

You must feel lucky to have seen this house with a stunning exterior façade with design elements that do not only secure but also beautify the building. In fact, providing tables and chairs to this arcade will give you an extension of the inner spaces for relaxation, or informal diner for quick meals and coffees. Likewise, from the arcade, you will see the beauty of the outdoor living space.

Perhaps one of the excellent elements of this design is utilizing sufficient glass panels for the doors and windows. They heighten the aesthetic value of the house and also allow cross ventilation to keep the interior pleasant. Moreover, they transmit tons of natural light and air that make the inner spaces look brighter and feel cozier.

Specifications of Striking Contemporary Home Plan
This charming design features a floor plan with efficient utilization of space. Equally, with an open layout, the accessibility among spaces and privacy as well is at a high level. The usable building space of 136.0 sq. meters hosts a verandah, terrace, living room, dining room, kitchen, two bedrooms, two bathrooms, and a carport.
From the spacious verandah, the interior space is accessible from the terrace through sliding glass doors. Directly ahead of you lies an amazing great room that is airy and bright as tons of natural light and air penetrates through the glass. The living spaces occupy the left back portion of the plan arranged in a smart layout. On the other hand, the master suite with a private ensuite is positioned on the front left corner, while the other room owns the dedicated corner on the right. Meanwhile, the two bathrooms sit side by side beside the kitchen.

Overall, this beautiful house with brimming landscaping will stand unique at every location. It could also be a great house for a vacation escapade.
Image Credit: Phakdi Design
Be the first to comment