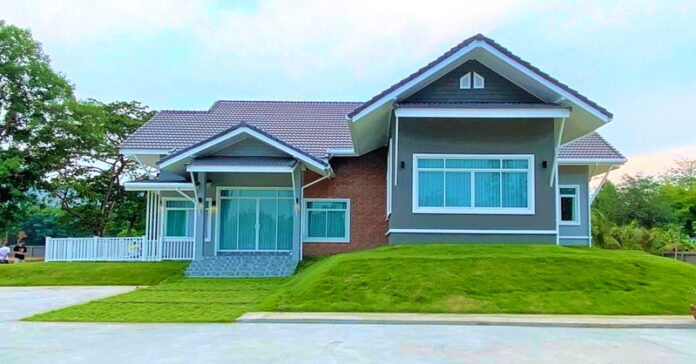
Contemporary house designs have established their status as the most sought-after choices of most homebuyers. Their benefits and principles of maximizing the space and converting it into a functional and efficient as possible are one of their significant features. Moreover, the concepts of open floor spaces and natural airflow throughout the house also attract most families. We feature this sprawling contemporary house plan that incorporates the connection between the outdoor and indoor spaces.
Consider yourself lucky to discover this design built in a sloping lot where the beauty easily comes to view because of the elevation. Similarly, the outdoor living space blends well with the surrounding environment. This house blows admirably with its charming exterior concepts that offer a modern touch and feel. It is wrapped up with stylish features that stand unique in a mix of white, grey, and brown shades. consequently. the fusion of these tones creates a cool vibe making the external façade mesmerizing.
Features of Sprawling Contemporary House Plan
The elegant exterior brings together building materials like marble tiles, natural veneer stones steel, glass, and roof tiles to generate a graceful façade. Amazingly, the following elements make this design stand out from the rest:
- an elevated porch that follows the contour of the lot
- open playground enclosed with steel guardrails
- wall cladding with accents of natural stone elements in brown shade
- enormous glass panels in green tint and accessorized by white frames
- steel battens that support and beautify the building
- stylish and unique gable roofs built over shed roofs
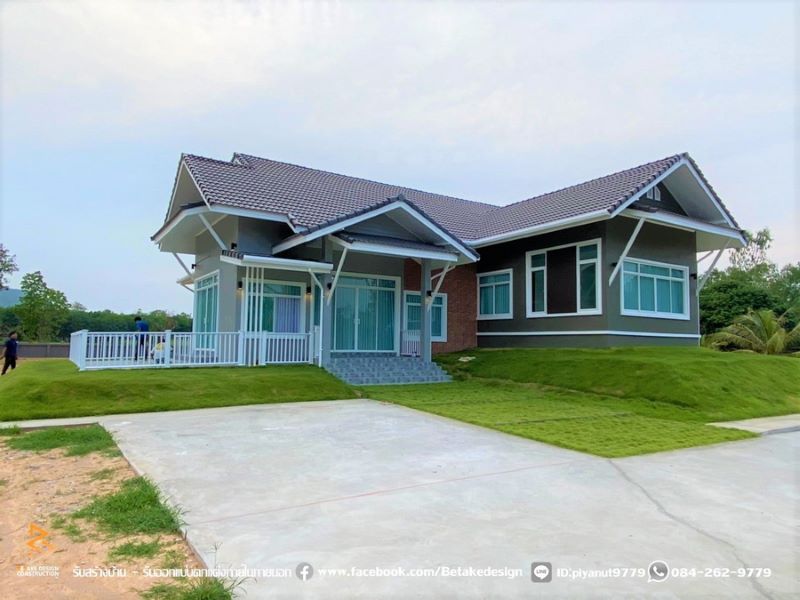
Probably one of the brilliant elements of this design is the green-tinted glass doors and windows in white frames spread throughout the entire elevation. Aside from their aesthetic value, they transmit tons of natural light and air to keep the interior at a pleasant level. Likewise, the volumes of light and air that penetrates inside, make the space look brighter and feel cozier.
Meanwhile, the most eye-catching feature of this family home plan is the beautiful and intricate roof assembly. The L-shaped gable roof built on top of shed roofs is stylish with grey tegula tiles, and white fascia board and ceilings. The shed roofs offer extra protection from heat and rain. Furthermore, the exterior walls look spotless with a plaster finish in grey color.
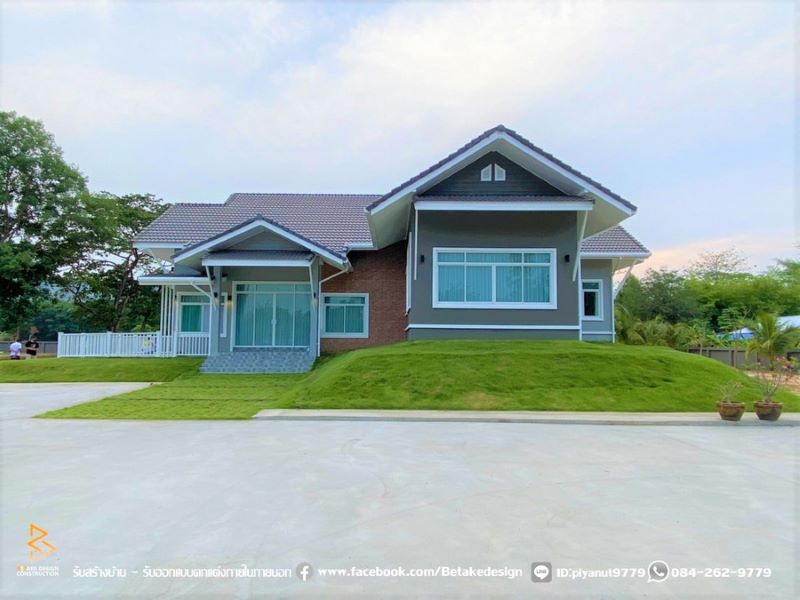
Interior Design and Concepts of Sprawling Contemporary House Plan
This splendid home plan has a friendly exterior and is complemented by an elegant interior design and concepts. Both sides communicate well considering the details, color choices, and workmanship. The entire interior is elegant in a mix of white, cream, and grey shades. As can be seen, the spaces shine outstandingly in tidy and refined workmanship.
Certainly, the inner spaces are as impressive with elegant grey and black floor and wall marble tiles. The charm is complemented by geometrical recessed ceilings with perimeter lighting. This concept makes the inner spaces gleam in brightness and along with comfort creates a conducive interior. These gorgeous elements, assembly, and workmanship extend to other parts of the house which also explodes in cool shades of grey and brown.
Check the amazing and gorgeous interior concepts of this contemporary design.
Living Room
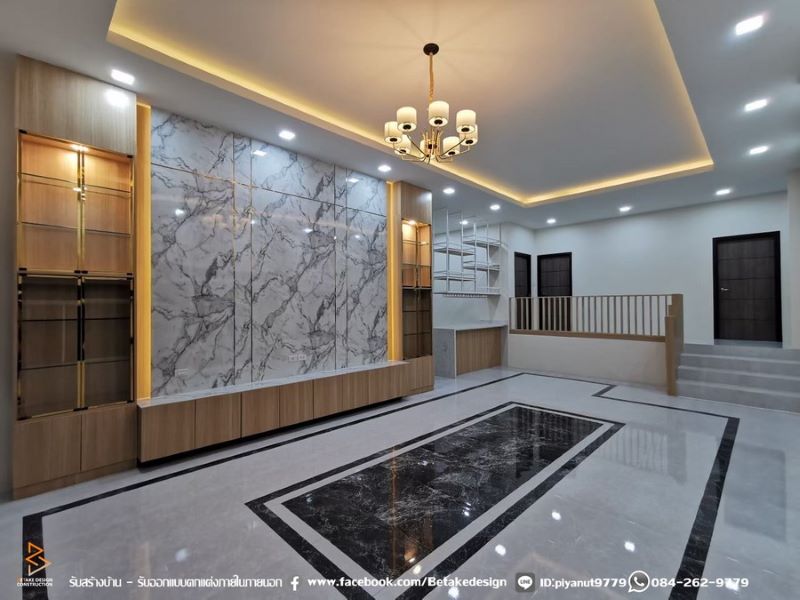
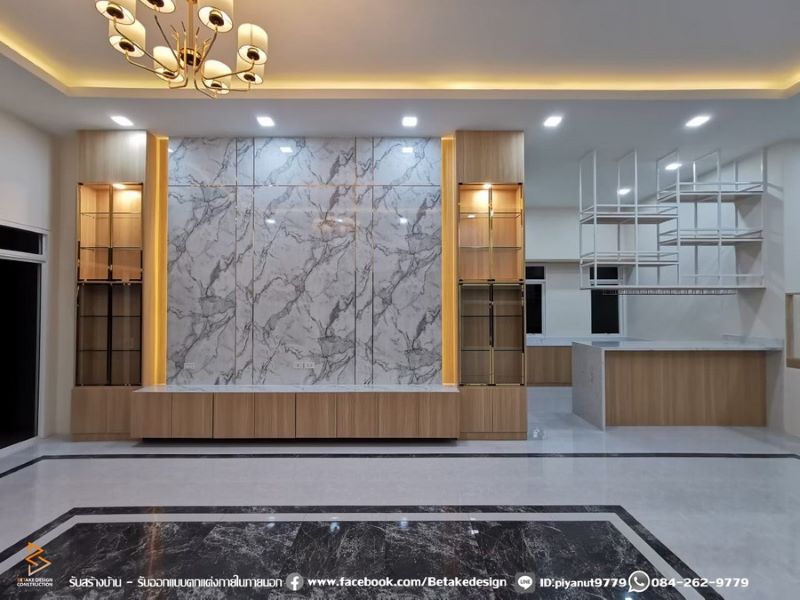
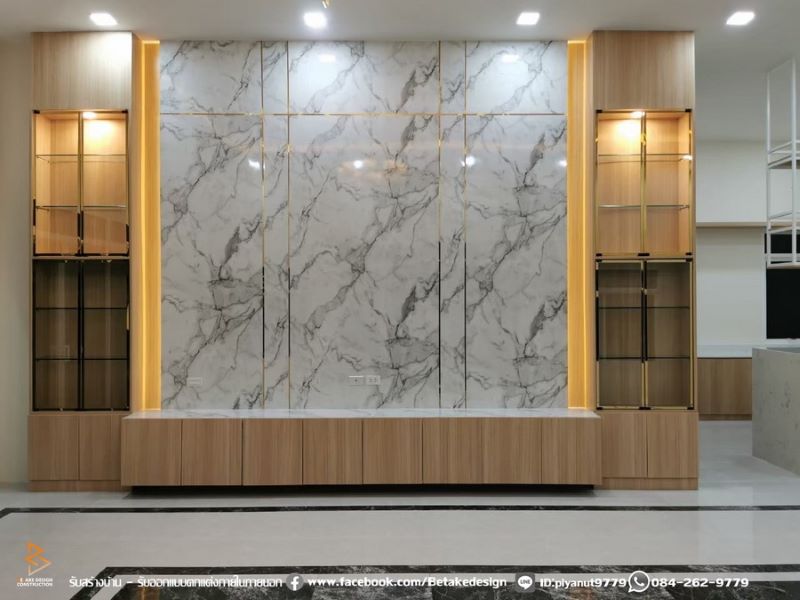
Dining Area
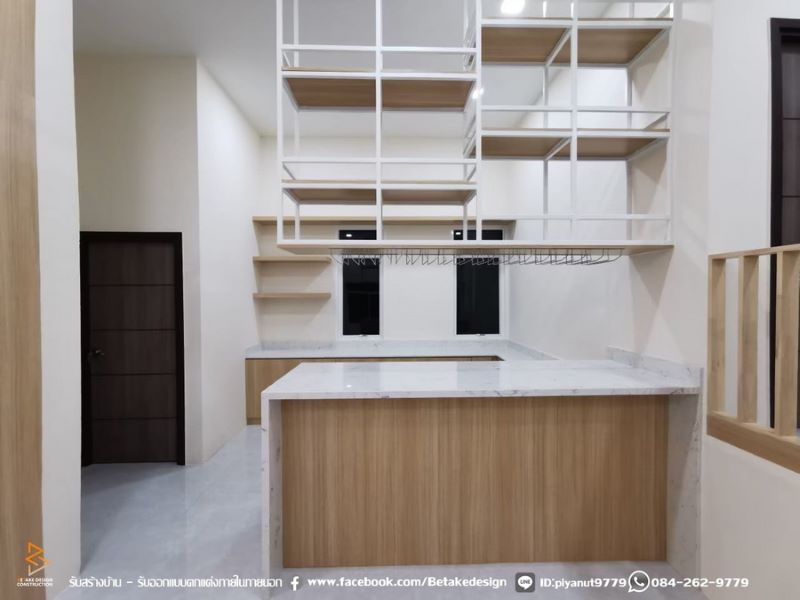
Kitchen
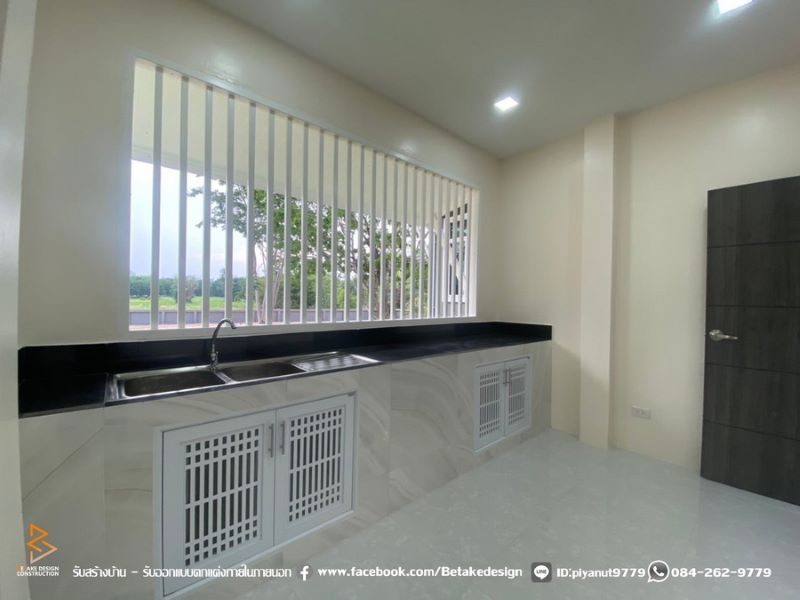
Bedroom
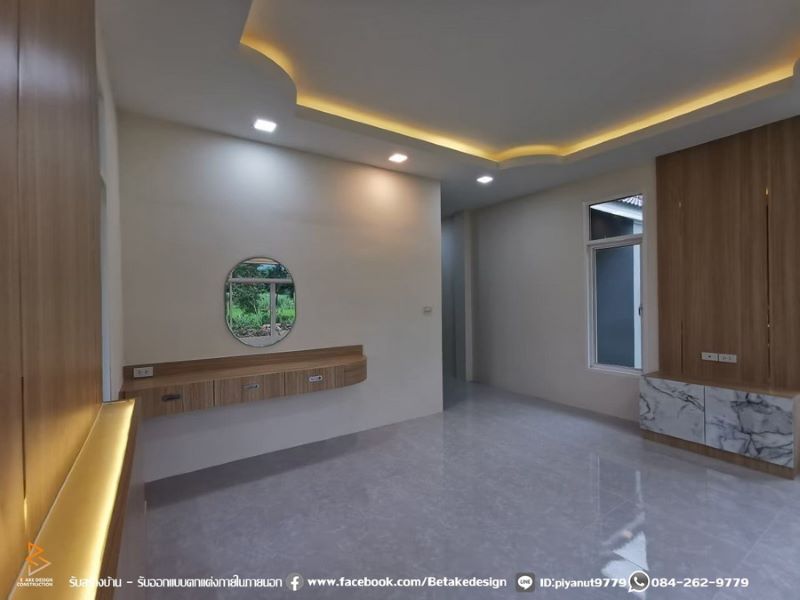
Bathroom
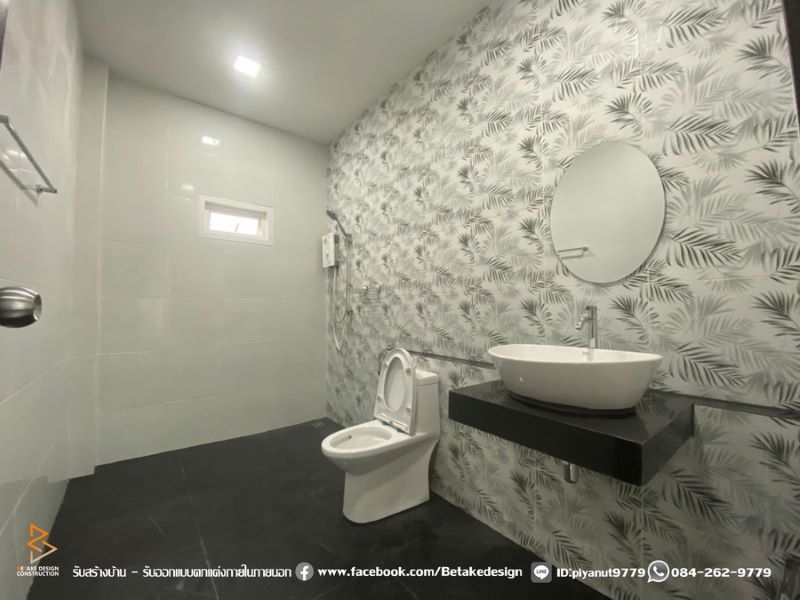
To sum up, this sprawling house design will absolutely win the hearts of most families. It is not only aesthetically appealing but comfortable as well.
Image Credit: Be Take Design and Construction
Be the first to comment