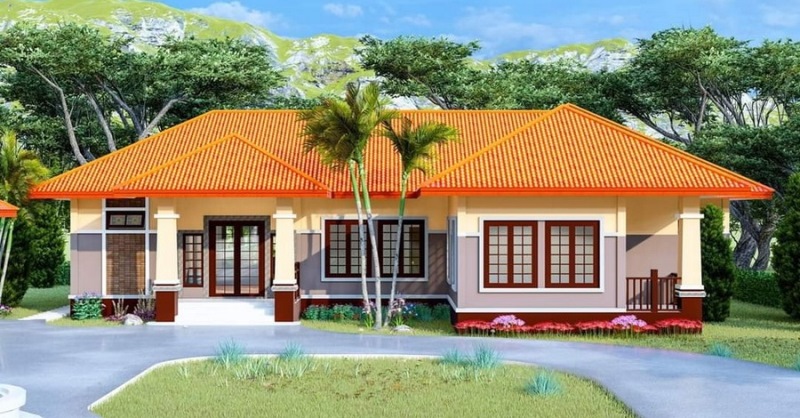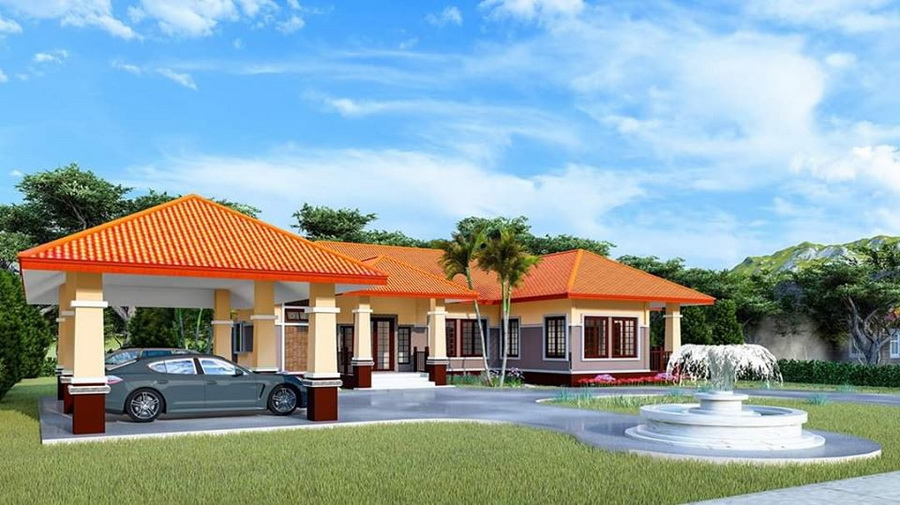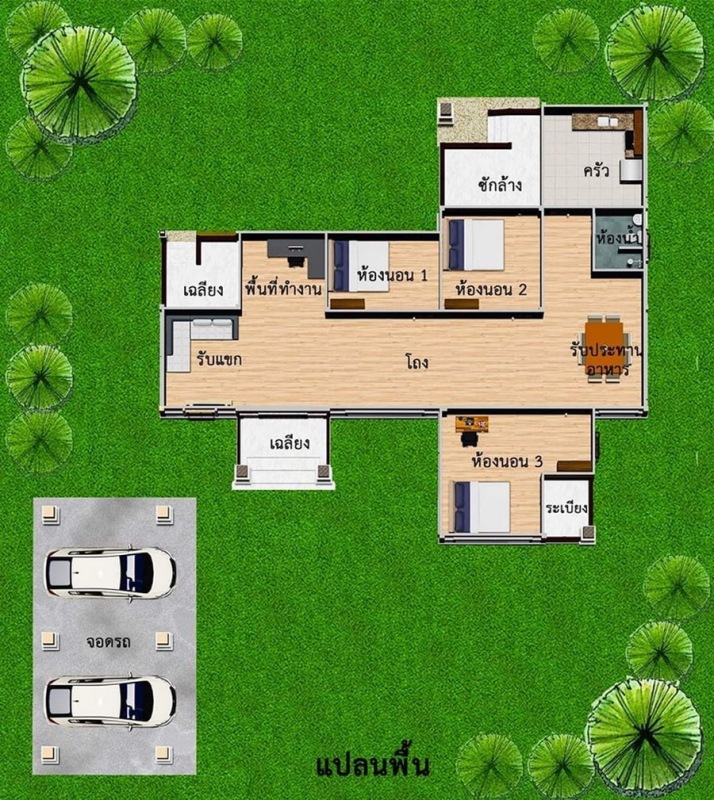
All buildings are an expression of their time and place. This holds true as well with various types of houses. Presently, contemporary houses are making waves and have established their status as the common choices of most families. Contemporary homes use spaces efficiently while minimizing waste which is the heart of modern design. Additionally, they give a great deal of attention to natural light. Well, we feature this splendid contemporary house that complies with and achieves the above-mentioned features.
Description of Splendid Contemporary House
Definitely, this design is an eye-catcher with its bold and striking but charming exterior. Likewise, a combination of cream, brown, grey, and orange hues in the elevation lends a warm and interesting facade. The house is designed with a wide frontage allowing it to stand expansive. Its width is complemented by a well-designed cross hip roof assembly with the sharp roofline and orange-colored tiles.

Additionally, this modern house explodes with a balanced architecture accented by its striking exterior. Enfolded in a mix of materials like steel, concrete, bricks, tiles, and glass, this stunning residence establishes its unique identity. The sophistication of the external façade heightens by providing sufficient glass doors and windows in a French style. Obviously, the glass allows cross ventilation to keep the interior at a pleasant level.
The entry porch and terrace are designed with prominent pillars in a combination of cream and brown shade. They do not only secure but also beautify the spaces. The wall cladding with brown natural stones on the left exterior simply added a stylish appeal.
A gorgeous house with cream and grey exterior walls makes it stand out in the middle of its lovely landscape. It also features a comfortable living space both indoors and outdoors. The outdoor has a gorgeous surrounding green landscape with tall trees in the background, and the grass lawn at the front yard. On the other hand, the interior is pleasant as well with the space, layout, and natural air and light passing through the glass doors and windows.

Specifications and Floor Plan of Splendid Contemporary House
The contemporary house has a big heart and tons of space. The center core of this house plan is full of spaciousness and light. It stands in a lot with a usable space of 182.0 sq. meters and spreads into a porch, terrace, balcony, living room, family room, dining area, kitchen, three bedrooms, two bathrooms, and two parking spaces.
The front façade is impressive with its low rooflines. As you step into the front porch, you will pass through the double doors, both of which swing open into the living room. Promoting better mobility, the living spaces enjoy a free-flowing concept. From there, the journey throughout the home begins as you will find a spacious hallway with the dining area at the end. While in the hallway you will find yourself in a spacious family room with enough windows letting in plenty of natural light. The kitchen is in front of the living room, while the two secondary bedrooms are adjacent to it. Meanwhile, the master’s bedroom with a terrace is on the right front. There are two parking spaces built in a separate lot on the left side of the house.

If you are looking for total comfort indoors and outdoors, then this house is a perfect choice.
Image Credit: Ezy Design and Construction
Be the first to comment