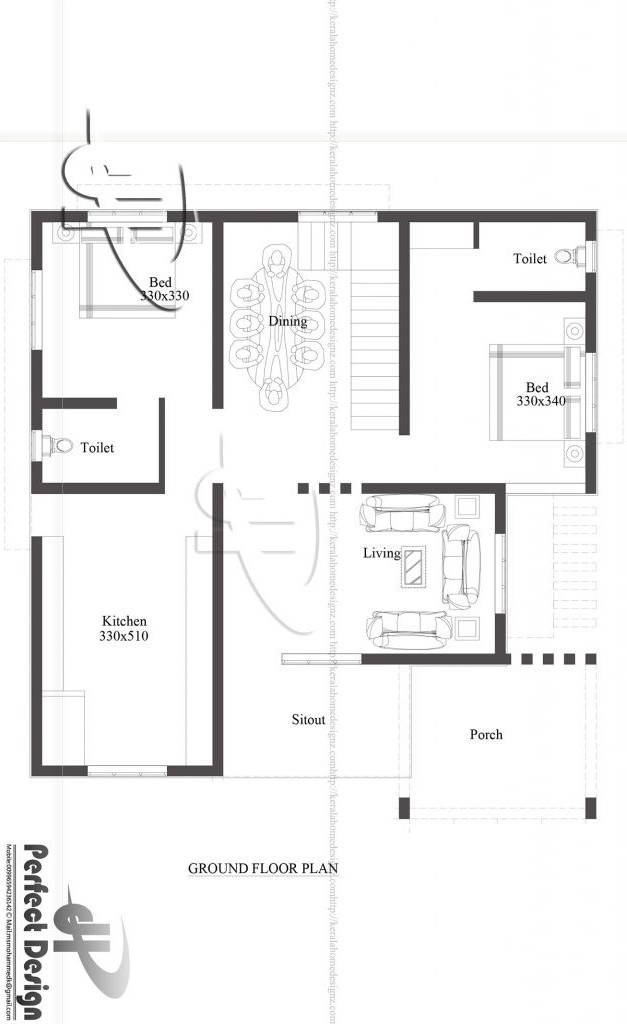
It is the pride of every family to own a shelter of their own. In fact, this is one of the precious investment a family could have. However, the main concern to own one is the financial capacity. Despite the financial crisis, most families try to manage to secure their own house. This spellbinding two bedroom single floor residence is a great unit for consideration.
This one story residence stands in a floor area of 96 m² with two bedrooms. Looking at the perspective, this spellbinding two bedroom single floor residence represents a modern house of class as well as style. It has clean and refined exterior aesthetics coupled with a modest interior layout. The elements are placed in the most convenient zone without losing their functionality.
A residential house plan that will stand tall and prominent in any project locations, it offers balance of style, as well as simplicity and function. The features of this home includes the porch which is convertible into a garage, sitout, living room, dining room, two bedrooms, two units of T&B, kitchen and roof deck.

Description and Features of Spellbinding Two Bedroom Single Floor Residence
The exterior façade of this spellbinding two bedroom single floor residence shows style and also sophistication. In fact, the design looks very refined as well as having clean edges.
The key features of this modern one story house plan are:
- elevated, attractive terrace with concrete masonry wall serving as sitting area itself; and at the same time, is filled with plenty of natural air and light
- comfortable living room with U-shaped couch facing the main door; and complete entertainment set
- relaxed dining room
- modern galley kitchen with a convenient storage beside it
- two bedrooms including the master’s bedroom with private T&B and individual walk-in-robes
- concrete masonry wall finish in cream shade
- aluminum window glass frames in dark brown color
- functional roof deck painted in cream with a streak of brown and yellow
- gable style roof out of clay tiles in dark brown color
- cool outdoor space for entertaining family, friends and guests
- beautiful landscaping and garden with access to nature that also promotes a green environment
- porch / garage supported by square columns and accented by emser stones and tiles
The exterior façade looks elegant with a combination of cream, grey, dark brown with streaks of brown and yellow.
The Floor Plan of Spellbinding Two Bedroom Single Floor Residence

With an awesome floor plan, this unique design opens with an elevated sitout which adds appeal with respect to the overall height of the structure. It leads to the main entrance where the living room is laid out. A comfy U-shaped couch furnishes the living room which looks classy as it faces the main door. The dining room rests in front of the living room separated by a cabinet.
The remaining back section of this one story design represents the sleeping zone. The master’s bedroom dwells on the far right corner with en-suite toilet and walk-in-closet. The second bedroom sits opposite the MBR on the far left corner with its own walk-in-closet and attached T&B also. This toilet and bath can be converted into a common unit to serve everybody and the visitors.
The dining room sits in the middle of two bedrooms in a comfortable position. Every other room is almost of the same distance to it which defines high level of accessibility. To be different from most designs, the kitchen of this plan is sitting on the front left corner and to the left of the living room. The stairs to the roof deck originates from the dining room. The roof deck is an extension of the living spaces. It can serve as either a relaxation room, recreation or fitness room; or a venue for family affairs and social gatherings.
To sum up, this spellbinding two bedroom single floor residence will cater families of various levels. It has an average sized floor area, but is promoting style and class.
Be the first to comment