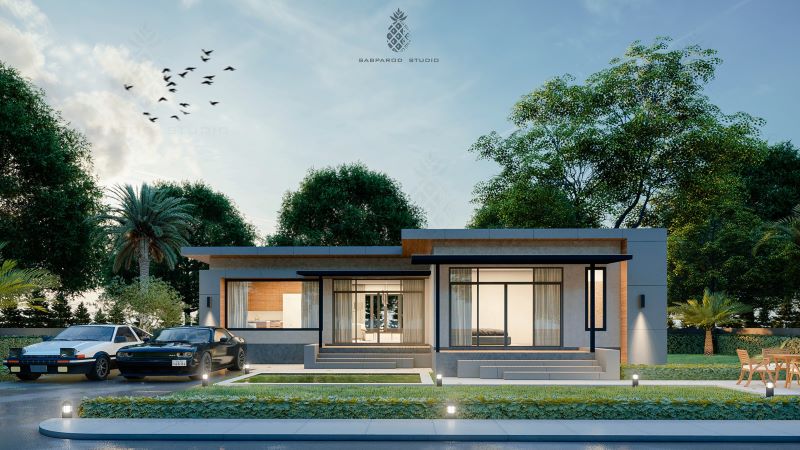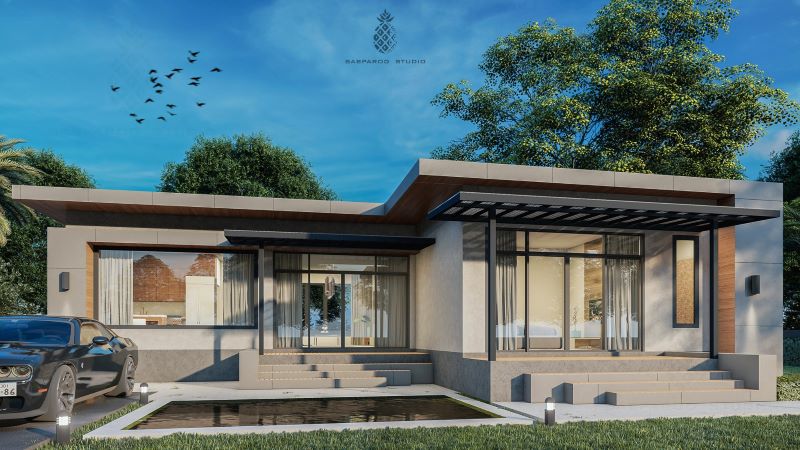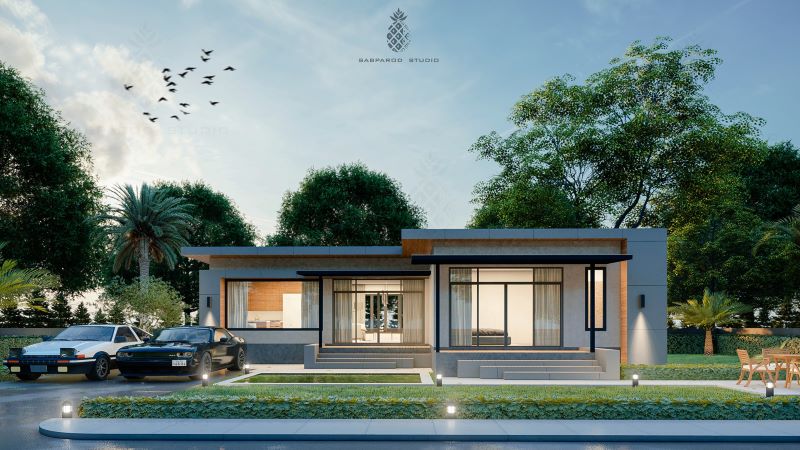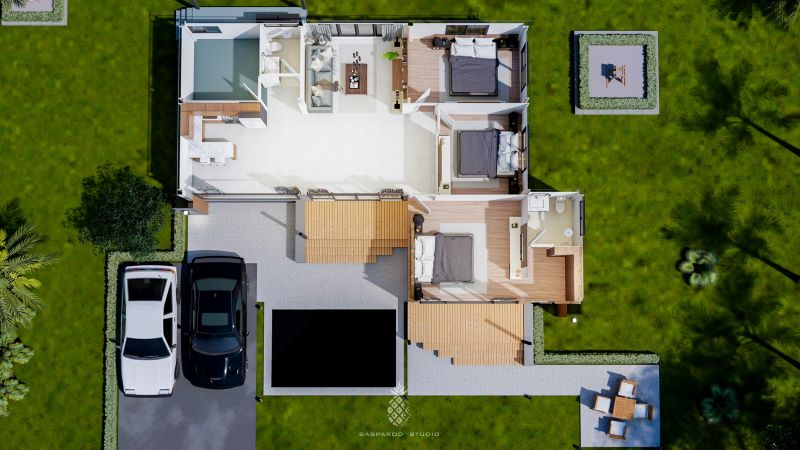
A contemporary house design is all about a perfect mix of a few classic elements with the current twist. Presently, such homes are more in demand, because of the key elements they offer like open spaces, contemporary lines with a clean finish, multi-functionality within a small space, and natural lighting to name a few. This sophisticated one-storey home plan consists of striking features that make it an ideal option for the current changing lifestyle. Let us find out why this house stands trendy in its own style.
Great description doesn’t give justice to the rich layered livability and beauty of this modern home. Looking at this design, the first thing that you will notice is the enormous quantity of glass panels that span through the entire facade. Actually, this house promotes coziness for the occupants to feel an extremely comfortable life. Constructed in a nice location, the fusion of cream and grey hues creates a pleasant contrast with the green setting and environment. In fact, the soft colors deliver a comforting atmosphere and lend the elevation class and style.

Features of Sophisticated One-Storey Home Plan
The style of the house design is strong yet classic and inherently sophisticated. It begins with an elevated terrace designed with brown marble tiles and serves as perfect access to the inner spaces. Likewise, it also features a covered lanai which is accessible from the master’s bedroom. Both spaces which are secured by a flat roof supported by steel columns offer the house extra areas for family relaxation.
This gorgeous house plan is wrapped up in a charming exterior with wall-to-wall large-sized glass doors and windows. This building element showers the inner spaces with tons of light and air that makes the inside looks airier, look brighter, and feel cozier. Likewise, the glass medium also allows the homeowners to get a good look at the outside panoramic view.
Aside from the comfort the glass brings, the outdoor living space with verdant trees also bathes the house with the volume of natural air that allows the inside to be at a pleasant level.
This home view plan with a wide frontage is provided with a combination of flat and shed roof assemblies. It looks simple with grey tiles and fascia board and brown gable. Perhaps, a cross-hip roof assembly will equally be an impressive structure.
Meanwhile, the exposed exterior walls offer a cool appeal in cream and grey plaster finish. Similarly, they deliver a perfect match and balance with the beauty of the entire façade.

Specifications of Sophisticated One-Storey Home Plan
A splendid design, it stands in a lot with a usable space of 110.0 sq, meters of smart internal layout. The entire plan hosts a terrace, balcony, living room, dining room, kitchen, three bedrooms, two bathrooms. An inviting open space on the immediate left of the terrace
The interior space is accessible from the terrace through sliding glass doors. Directly ahead of you lies an incredible great room that is airy and bright which is perfect for family entertainment. The living spaces are on the left part of the plan, while the private zone of three bedrooms occupies the right section of the layout. The master suite with a private ensuite is positioned on the front corner. On the other hand, the secondary bedrooms sit side by side are on the opposite corner.
Meanwhile, on the immediate left of the terrace is the two-car garage sitting comfortably on the welcoming open space.

Overall, designed to maximize the views with a beautiful garden and landscaping, this splendid contemporary house plan has nothing to offer but comfort and healthy living.
Image Credit: Sabparod Studio
Be the first to comment