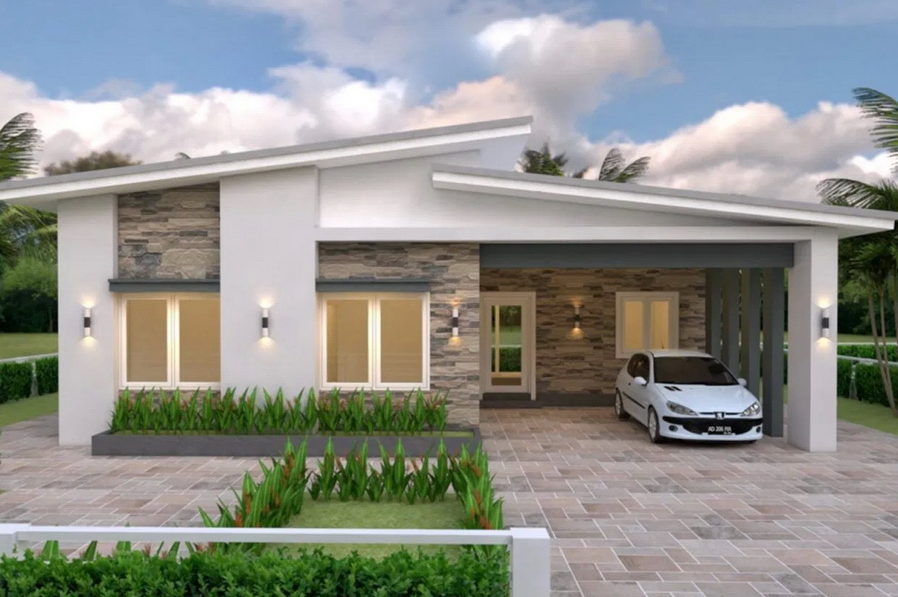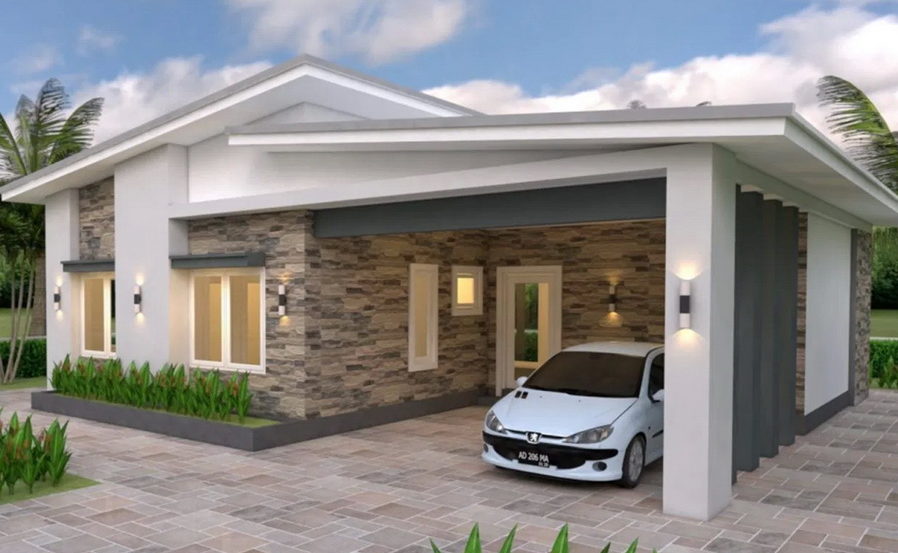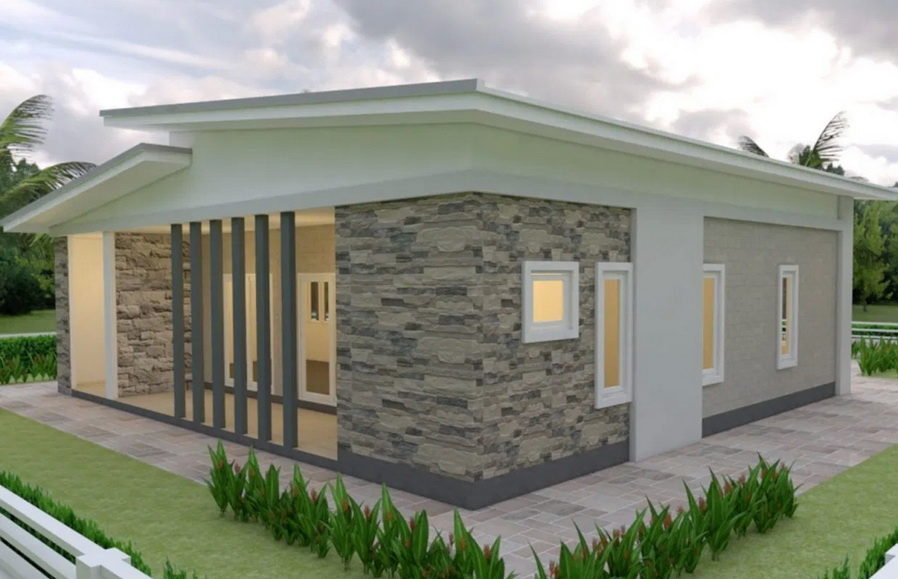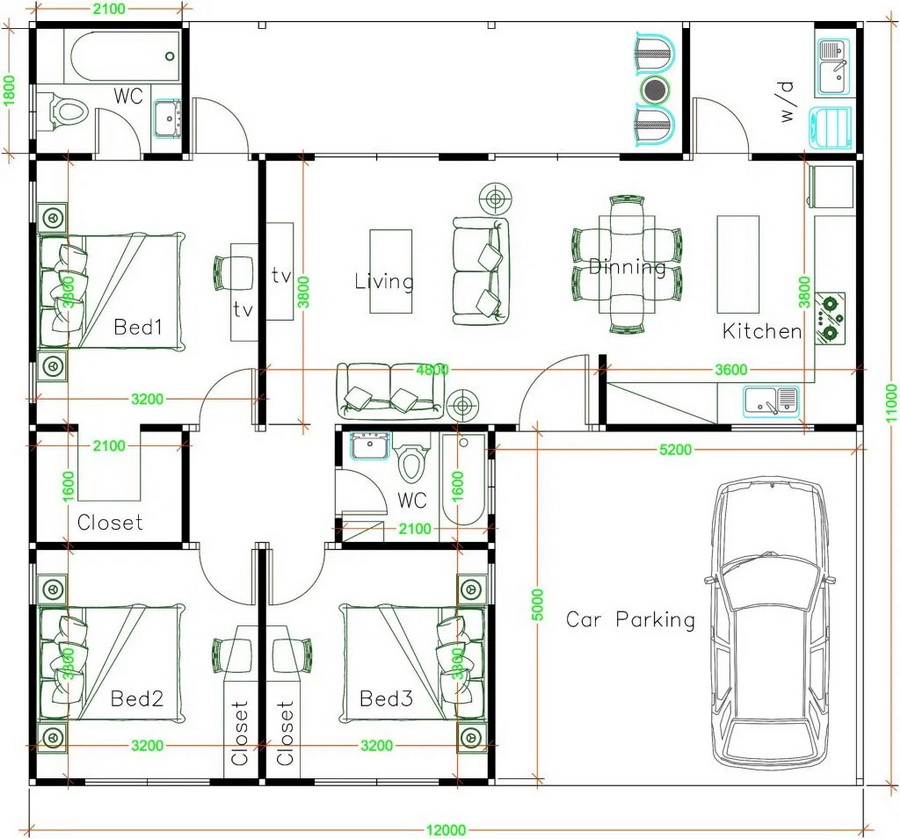
Some people choose to live in modern homes because they have more stylish designs as compared to those with traditional touch. In fact, these types tend to focus on energy efficiency. Likewise, they have plenty of windows, thus ventilation and lighting would not be an issue. The good thing about a modern home is that it does not conform to any standard design. It follows the design of the homeowner. The featured sophisticated modern home plan offers so many functions and expressions that most homeowners would value.
Modern home designs focus on space because of its being minimalist in nature – both its interior and exterior. Space is used efficiently because it needs to complement the overall design of the modern house, including its size.

We feature a house that is built in a lot that measures 12.0 x 11.0 meters that yields a usable building space of 132.0 sq. meters. As can be seen, the house stands proud with its refined architectural details and workmanship. Additionally, the well-defined contemporary lines generated an elegant character. Furthermore, the choice of soft colors delivers an amazing and inviting atmosphere.

By the way, what makes this residence a standout? Let us check the brilliant features of this house,
- rectangular columns in cream paint around the perimeter of the house
- exterior walls with accents of natural stones
- mineral plaster finish in grey shade
- glass entrance door and glass window panels installed on appropriate locations that keep the interior at pleasant level
- graceful assemblies of shed roof with grey cement tiles in opposite orientation
- inviting walkway and driveway with brown and grey tiles
- attractive parking space
- beautiful garden and lush landscaping

Specifications and Floor Plan of Sophisticated Modern Home Plan
This house exudes style and elegance. In fact, the overall sophisticated appeal of the house is visible from the exterior design to the smart interior layout. The floor area of 132.0 sq. metes spreads to a terrace, living room, dining room, kitchen, three bedrooms, two bathrooms, washing room and two-car garage.
A very smart and functional layout, the living spaces occupy the right back section of the plan. They enjoy a free-flowing concept that promotes better mobility. On the other hand, the private zone of three bedrooms settles on the left portion of the design. The master’s bedroom with a private ensuite sits on the left back corner, while the secondary bedrooms sit side by side in front of the design. Additionally, there is a terrace at the back with concrete battens that can be a great space for family relaxation.

Meanwhile, the two-car garage enjoys its comfortable spot on the right corner of the plan. This space along with a spacious tiled frontage is a functional space for family-related activities or informal diner. Similarly, it could serve as a space for entertaining guests and friends.
Indeed, this home delivers graceful aesthetics and comfort at the same time.
Image Credit: Sam House Plans
Be the first to comment