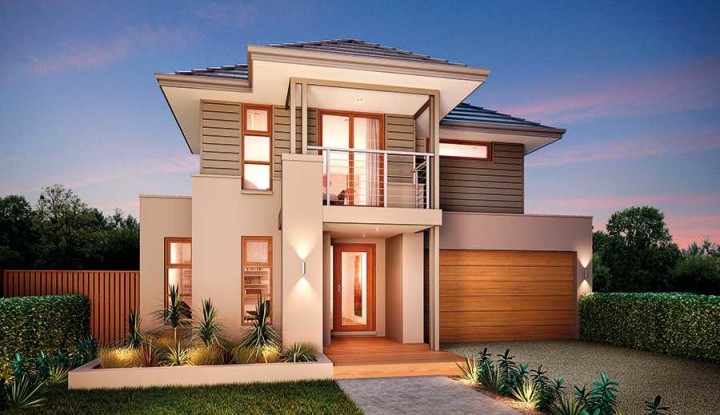
One of the most rewarding accomplishments is life is to live in your own house. But, it will be more satisfying if you own a beautiful house with complete amenities and services. Of course, it has to take you to a certain level as well as status to be at that pedestal. How would you feel living in a sophisticated four bedroom contemporary house like this featured unit?
Whenever you decide to buy or build a new house, select a design that will perfectly suit your family. There are a lot of factors to consider like, cost, location, type and also functionality to name a few. In other words, choose a unit that will satisfy you in almost every aspect of life. Of course, the major factor to consider is the financial capacity.
The featured house is a unit that would be loved by many home buyers because of the features, style as well as functions. Definitely, it will be a dream come true to own and live in a house as beautiful as this sophisticated four bedroom contemporary house. The perspective itself speaks for its status with up-to-date architectural taste and appeal.

Floor Plan of Sophisticated Four Bedroom Contemporary House
The ground floor of this sophisticated four bedroom contemporary house contains the living spaces; while the first floor gathers the sleeping zone. The garage sits at the right corner and to the right of the portico. The main door welcomes the living room with an L-shaped couch facing the door.
Along the hall way, the stairs and laundry sits on the left; while the common toilet is at the right. The back section has the open layout of dining, kitchen and family room. The dining hall is filled with natural air and light from the windows. Meanwhile, the modern island kitchen sits to the right of the dining hall; while the family room occupies the back section.
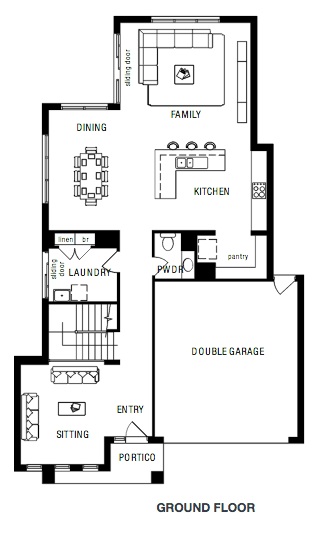
The staircase wraps around the first floor level which contains the sleeping zone of four bedrooms, family room, two units of T&B and balcony. The family room stays on the left of the staircase, whereas, the master’s bedroom owns the front of the second level. The other three bedrooms form a triangle, where two of them occupy the two corners at the back.
The master’s bedroom is furnished by double vanity ensuite toilet, double shower and spacious walk-in-robe. On the other hand, the other bedrooms have individual walk-in-closets but share a common T&B. A balcony sits in front and accessible from the master’s bedroom through a pair of sliding glass doors.
Description of Sophisticated Four Bedroom Contemporary House
A beautiful house with an open and free flowing floor plan, the design bursts an impressive architecture from exterior to interior and at the same time from layout to decoration. As a matter of fact, there is a consistency of theme from exterior aesthetics to interior concepts – they both reveal an elegant architectural ideas.
With its rich natural scenery around, this sophisticated four bedroom contemporary house is a standout in a discreet suburban village. The overall design of this two-storey home offers a great impact in the family’s lifestyle. Furthermore, living in a house like this, standing with a nice landscape invites peace, silence as well as freedom.
The exterior façade of this pleasant home is sure to attract attention with its overall style and design considerations. Architectural details are very prominent in most aspects which are heightened by plenty of dynamic features.
Features of Sophisticated Four Bedroom Contemporary House
This two story contemporary design offers a lively home for the entire family. The design includes the following elements: Ground floor – portico, living room, family room, dining hall, kitchen, pantry, laundry, toilet and bath and two-car garage. The first floor represents the sleeping zone which contains the family room, four bedrooms, two units of T&B and a balcony.
To enumerate, the key features of sophisticated four bedroom contemporary house are:
- inviting portico with single leaf glass door in the main entrance
- open and free flowing plan between the family room, dining hall and kitchen
- comfortable family room with L-shaped couch in both floors
- airy dining hall with plenty of natural air and light through a pair of sliding glass doors
- modern designed island kitchen with a wonderful butler’s walk-in pantry
- four bedrooms with individual walk-in-closets, and coffered ceiling layout with perimeter lighting
- master’s bedroom furnished with double vanity ensuite toilet, double shower and spacious walk-in-robe
- three assemblies of color bond hip roof
- modern concrete finish exterior façade with various geometrical figures
- mix and match of different shades of brown in the exterior, and combination of white, cream, grey, brown and yellow shades in the interior
- open outdoor space for entertaining family, friends and guests
- beautiful landscape promoting green house
- inviting driveway and double lock-up garage with remote sectional door
Interior Concepts of Sophisticated Four Bedroom Contemporary House
Interior designs and concepts make or break a house. Take a glance on the interior concepts that make this residence sophisticated, both in exterior and interior layout.
The Family Room, Dining Room and Kitchen
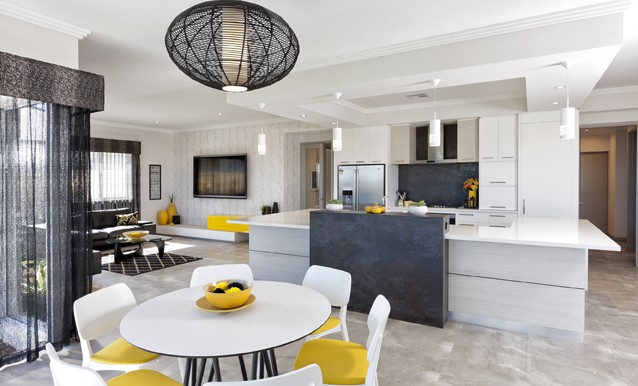
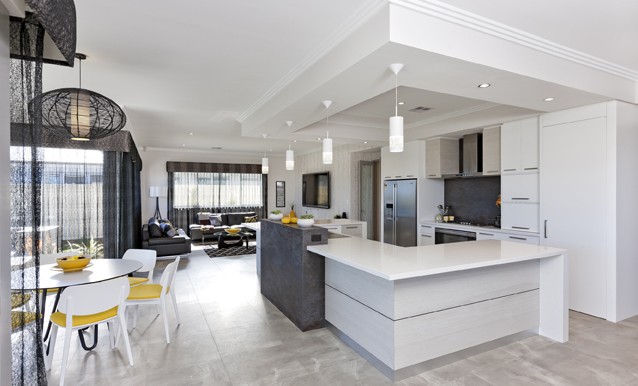
The Family Room – First Floor
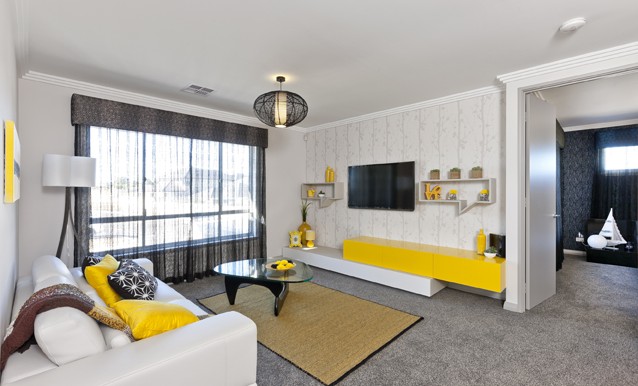
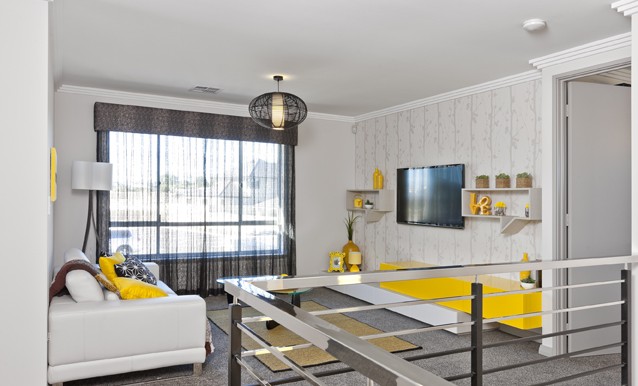
The Kitchen
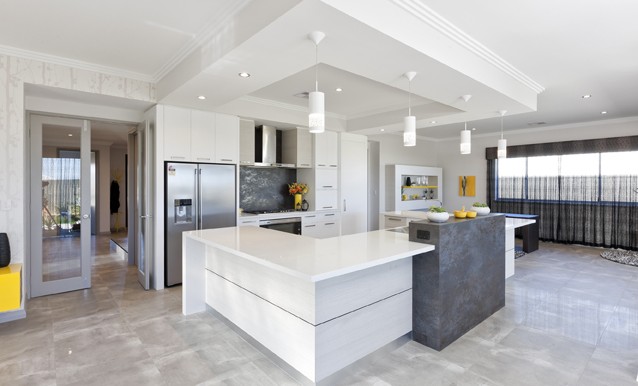
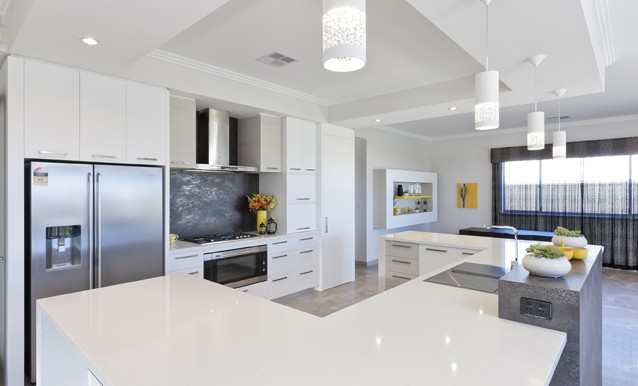
The Staircase
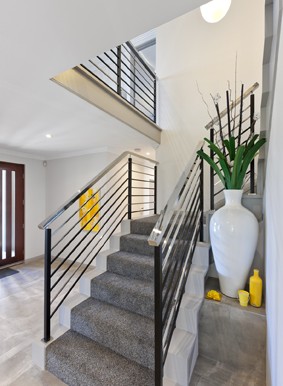
The plan has a unique fusion between design, style and functionality. Indeed, this residence of excellent features is one home that most families would love to own.
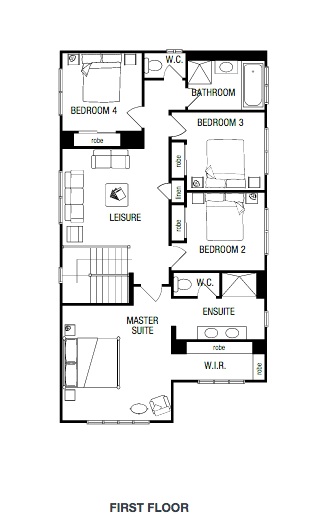
Hi
Where do we getting drawings for this
SOPHISTICATED FOUR BEDROOM CONTEMPORARY HOUSE we would like to build this house