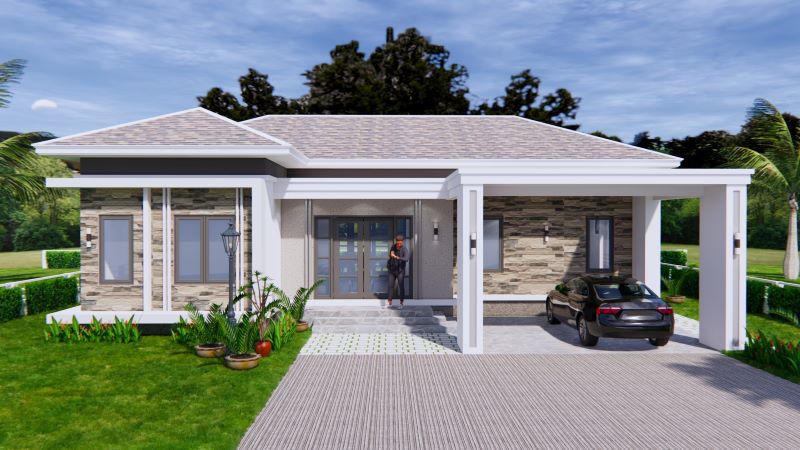
The popularity of modern home designs has reached its peak these days. This is because of the numerous advantages that it offers. Of course, you also identify and look for the features that you need before you decide on your home. Indeed, the real charm of modern homes lies in their concepts and your personal touches integrated into the entire design. You will love this contemporary house with sophisticated architectural concepts assembled to build an elegant masterpiece.
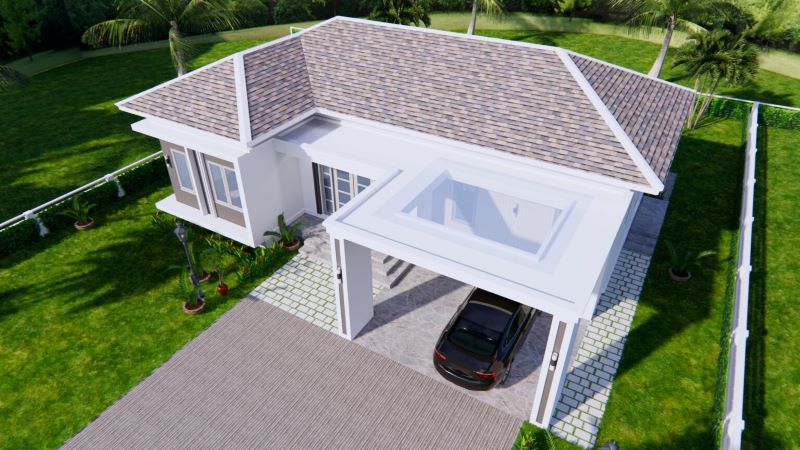
Features of Contemporary House with Sophisticated Architectural Concepts
This design utilizes the space efficiently. In fact, the spaces are well-placed which showcases better mobility and accessibility. It boasts an imposing exterior façade in a fusion of white and grey hues in the entire elevation. Visibly, the cool and pleasant colors generate a welcoming ambiance. Similarly, the house stands in a lot with inviting outdoor living space where its beauty easily comes into view.
The refined nature of this contemporary design is full of lustrous and gorgeous details. An entry elevated terrace with grey marble tiles, and sharp rooflines are eye-catching and draw it towards the front entrance. Similarly, the wall cladding in grey natural marble tiles looks stunning and offers supplementary appeal to the design.
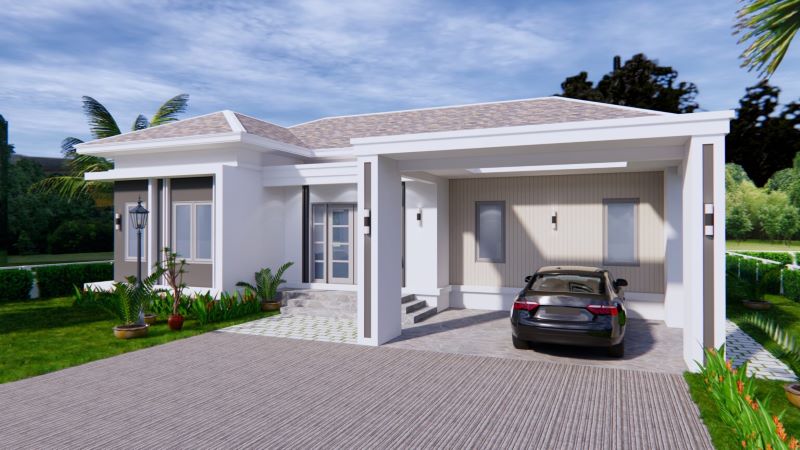
Furthermore, the unit also features a French-type glass door and frosted glass windows which supply tons of natural light and air to flood the interior for comfort. Likewise, these glass panels make the interior brighter and feel cozier.
Meanwhile, the open space, clever design, and clean proportions join together in the rear elevation that generates a graceful façade. Additionally, the elevated porch, frosted glass doors and windows, and refined workmanship on the exterior walls in white shade exude elegance.
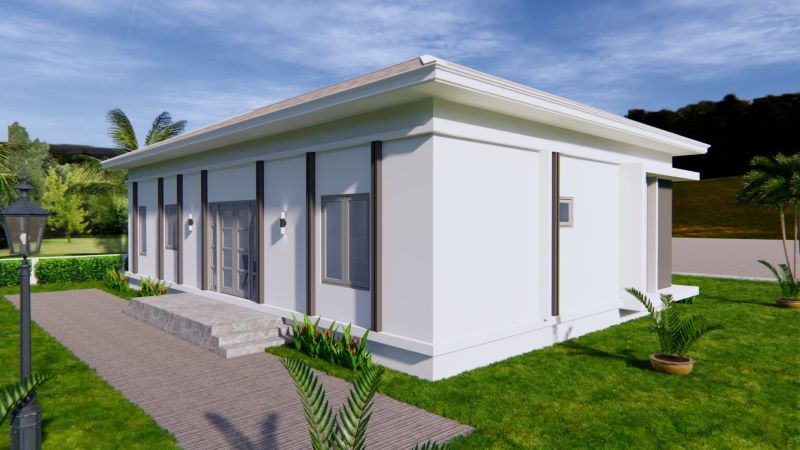
Probably, one of the most dazzling features of this splendid design is the cross hip roof assembly with grey tiles and white ceilings. The roof looks perfect for this design, yet a shed hip roof will equally deliver an amazing appeal.
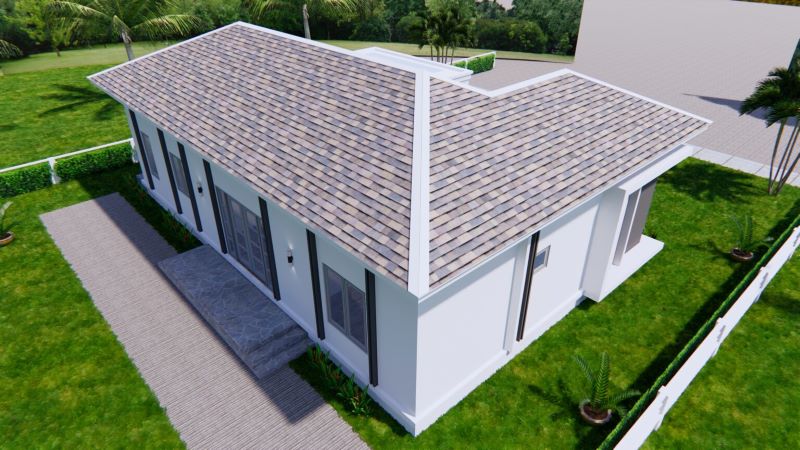
Specifications of Contemporary House with Sophisticated Architectural Concepts
This exclusive modern house is built in a lot that measures 14.0 x 11.0 meters and generates a usable space of approximately 154.0 sq. meters. The floor area hosts a terrace, porch, living room, dining area, kitchen, three bedrooms, two bathrooms, and a washing area.
This home plan features great spaces with plenty of natural daylight flooding the common areas of the home. The great inner space is accessible from the terrace through the front glass door. Along your journey, you will observe the open plan for the living spaces in a triangular layout. The dining room sits between the living room in front and the kitchen on its right. Moreover, the flow of the space generates an easy enjoyable lifestyle with a light-filled master suite, positioned at the right front of the plan, that features a private ensuite and generous walk-in robe. Meanwhile, the secondary bedrooms and bathroom occupy the two dedicated corners on the left of the living room.
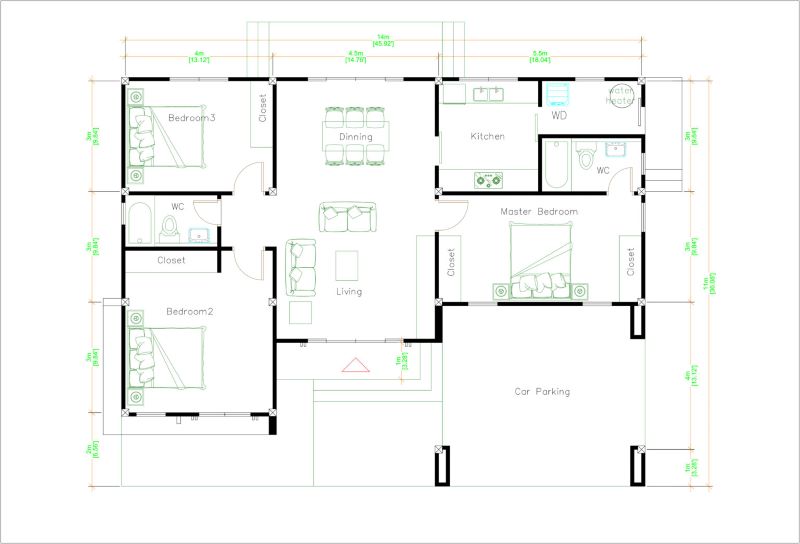
On the other hand, the well-designed carport sits comfortably on the right corner of the house, It looks impressive as secured by rectangular columns and a flat roof painted in white.
Overall, aside from graceful aesthetics, the lovely outdoor living space showers the entire residence with tons of comfort. Additionally, the inviting surrounding space is perfect for family relaxation and other social functions.
Image Credit: Pro Home Decors
Be the first to comment