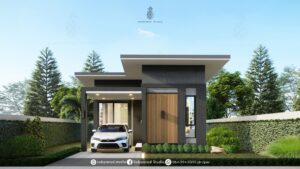
Are you scouting for an aesthetically pleasing and comfortable home? Well, this design will make you smile every day. This small narrow house design with a rustic accent offers relaxed outdoor and indoor spaces and is designed to suit a small family who wants an informal but comfortable lifestyle. Organized inner living spaces fill the bright great room with natural light and air. The concepts are simple yet bring elegance to the overall character of the house.
Features of Small Narrow House Design
This family home plan offers you reasonable comfort in a smart frame! Unquestionably, it is an eye-catcher with its charming and refined exterior concepts. The elevation in a fusion of white, brown, and grey hues lends a cool and homey appeal. Similarly, the blend of cool colors generates a captivating exterior that complements the green surroundings.
This family house features loads of charming details. It features clean and sharp lines that draw your eyes towards the entire façade. The main entrance is embellished with wooden planks intensifying the house’s aesthetic appeal. The exterior façade of this bungalow house design is simple but unique and trendy. It headlines a carport that gives access to the internal spaces through large glass doors. The garage is designed with columns and secured by a flat roof with a gorgeous white ceiling beaming with lights.

Furthermore, this home plan has a pleasant exterior design that offers ultimate comfort. The large glass elements shower the interior with natural air and light for a brighter and comfier interior space. Likewise, it has a nice front yard garden protected by a concrete fence. Subsequently, the beautiful garden, landscape, and forest glade supply lots of air that keeps the interior at a pleasant level.
One outstanding element of this house design is the graceful skillion roof with grey roof tiles, grey fascia board, and white ceilings. Meanwhile, the exterior façade bursts admirably with a combination of various building elements. The entire workmanship exudes finesse and elegance.
Specifications of Small Narrow House Design
This one-storey house design boasts pleasantness with comfortable internal spaces and airy outdoor living. It utilizes a narrow rectangular lot with a usable building space of 100.0 sq. meters. The floor plan spreads to a living room, dining room, kitchen, bathroom, and carport. The layout features the living spaces in a rectangular set-up on the right side of the plan, while the private zone of one bedroom and bathroom occupies the left section.

To sum up, the cozy outer living space with a garden, astounding landscape, and verdant trees around the house is perfect for relaxing. Additionally, the space with a table and chairs is best for outdoor dining, especially at night.
Image Credit: Sabparod Studio

Be the first to comment