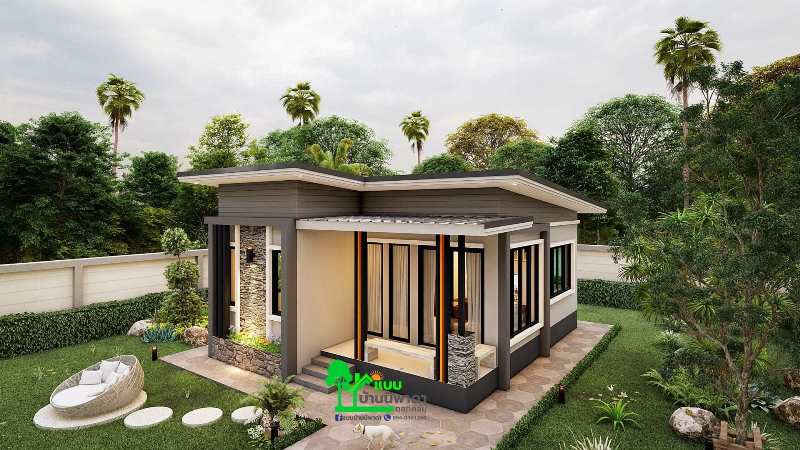
Here we are again offering you a new house for inspiration. This time we present a small house plan with high ceilings. Definitely, for a house of this type, the first thing you will observe is the space above you which is entirely different from the houses that you have seen. Actually, there is an immediate sense of space, air, and light. The atmosphere and ventilation are at different levels because of the height of the ceilings.
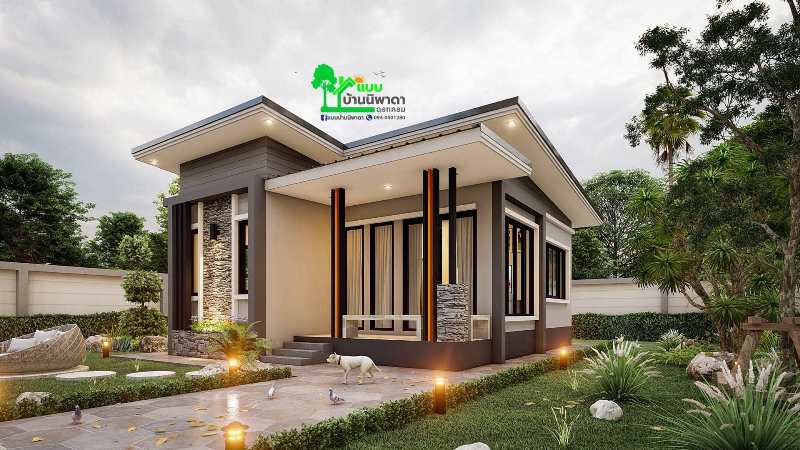
The high ceilings of the house featured today are pleasing and stylish. Besides, in warmer climates, this home will be easier to cool, as well as being energy-efficient. Likewise, high ceilings will allow you to be more creative like transforming internal concepts that fit your lifestyle.
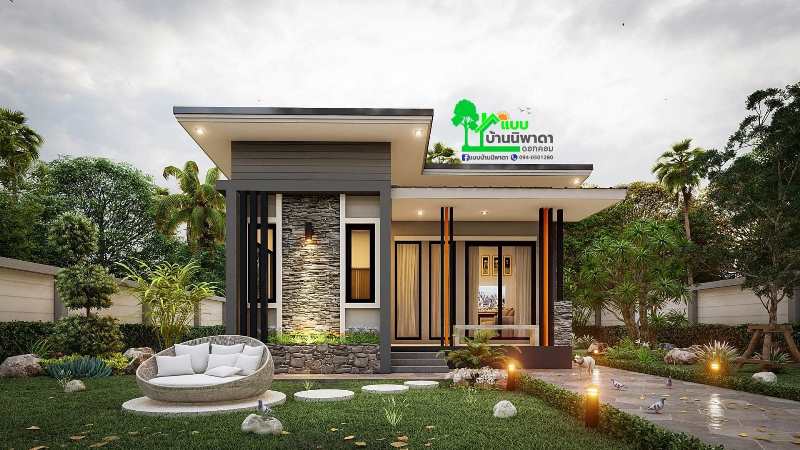
The bungalow house stands in a lot that measures 7.0 x 8.5 meters and yields a usable building space of 54.6 sq. meters. This unit is cheerfully standing in a surrounding where comfort is at a high level because the space is with gorgeous landscapes across the perimeter of the unit.
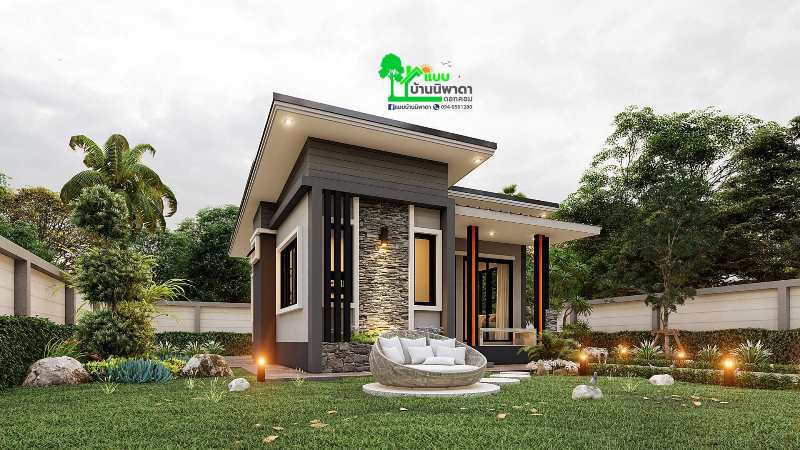
The front façade has a stylish design using strong contemporary lines. Meanwhile, the open terrace with a separate flat roof also looks striking. Furthermore, the outside façade looks cool and dynamic at the same time with a fusion of grey and cream shades with a little touch of orange.
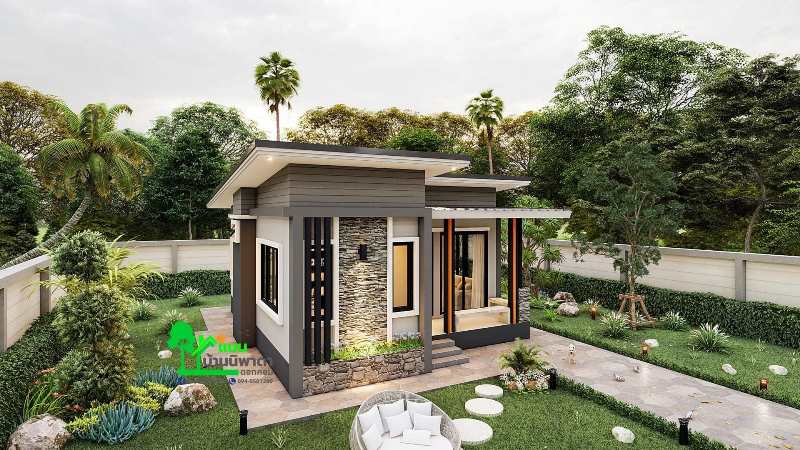
Here are the following features of a small house plan:
- elevated terrace with brown tiles and column with an accent of grey stone veneer
- wall cladding with accents of grey natural stones
- big-sized glass door and windows providing enough supply of light and air for ventilation
- exterior wall treated with mineral plaster finish in a cream tone
- shed roof assembly with grey colored sheets
- inviting garden and landscaping

House Specifications and Floor Plan of Small House Plan
The specifications of this small house plan include the following – a terrace, living room, combined dining and kitchen, two bedrooms, and one bathroom.
Due to size limitations, the layout is very simple and compact. The terrace is a perfect entrance to the living room through a glass door. The living spaces sit on the right side with a combined space of dining room and kitchen in front of the living room. Meanwhile, the left side of the plan is occupied by the two bedrooms and a bathroom sitting in between them.
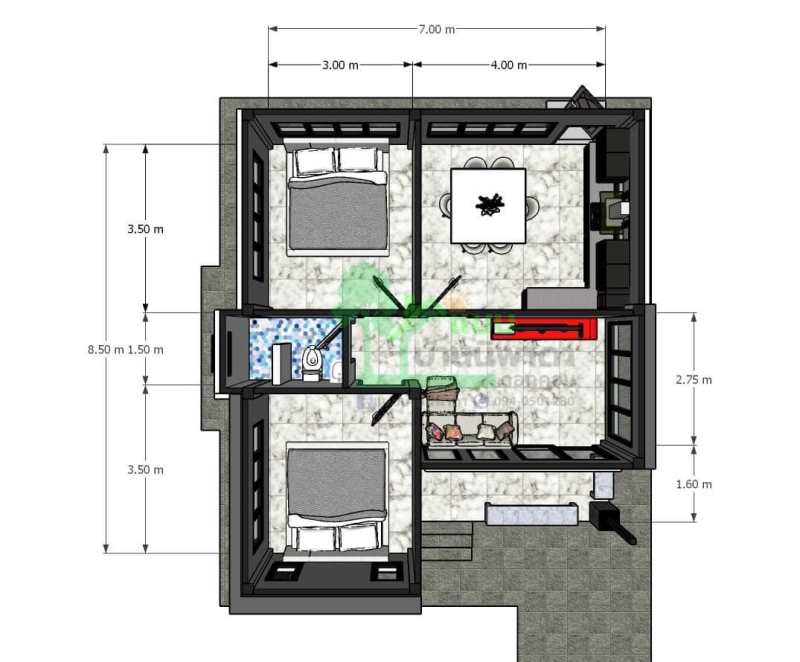
To sum up, although small, the front garden, landscaping, and tiled walkway offer sufficient comfort to the house.
Image Credit: Permalink
Be the first to comment