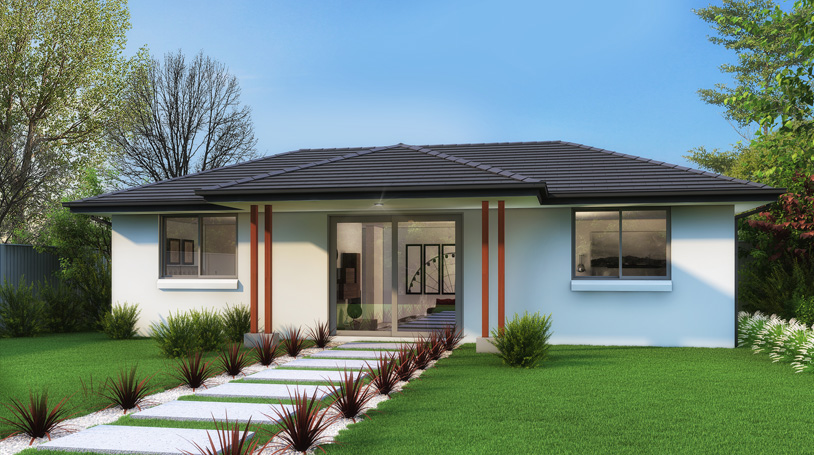
Simple and small house for a simple family. A small but convenient two bedroom house in 60 sq. meters lot m² lot will be easy to build and maintain. Enjoy the spirit of this simple and cool residence. This is actually what majority of people nowadays wants and are capable of having. In fact, the higher percentage of families in the present situation belongs to low income families.
Pinoy House Designs presents a representative of simple living shelter with this two bedroom single story residence. The advantage of simple living is that it gives more chances to consider what we have in live. Simple needs, simple demands will equally mean less pressures and less responsibilities and maintenance of the house.
This small but convenient two bedroom house represents the signature home of the common people. Small as it may seem, it stands to have the complete amenities and services of a true home. This plan is specifically designed to complement the primary residence. Being no more than 60.00 sq. meters building area, this two bedroom residence although small offers a green living environment.

Description and Features of Small But Convenient Two Bedroom House
This small but convenient two bedroom house measures 10.90 meters wide (frontage) and 5.50 meters long. For a total living space of 60 m², there is no need for a complex planning and smart designing to accommodate all the required elements of a shelter. Moreover, as reflected in the actual floor plan, this is the best layout that can be done with this size.
This is a house which is perfect for generating an additional income stream or for accommodating that growing teenager or elderly parent who requests a little privacy. The features include an open porch, living room, dining room, two bedrooms, kitchen and common T&B.
This house design doesn’t have much distinguished features because of its small size, except of course for the basic elements of a residence. The features include:
- small open porch which stands as an option in the plan
- open floor plan between the living and dining rooms – applicable for this floor area
- comfortable living room filled with plenty of natural air and light penetrating through the sliding glass door
- two bedrooms with individual walk-in-robes
- exterior wall out of mineral plaster finish in light blue shade
- one assembly of hip type of roof made of brown colored clay tiles
- spacious open area for entertaining family, friends and guests
- beautiful landscaping and access to nature which promotes a green environment
Floor Plan of Small But Convenient Two Bedroom House

This small but convenient two bedroom house lays out a small open porch at the middle of the front façade. A pair of sliding glass door welcomes the comfy living room with a couch set. Sitting in front of the living room is the modern dining room which is well ventilated from the glass windows. The L-shaped kitchen dwells comfortably on the right of the dining room.
The front section of the plan places the two bedrooms of identical size of 3.00 x 3.01 meters sitting on opposite corners. The bedrooms own individual walk-in closets. On the other hand, the common toilet and bath and laundry occupy the left section of the dining room.
Indeed, this is so simple but this will be an ideal home that most home lovers of lower income levels would definitely choose because of its cost. This house by the way is promoting green and healthy living.
Can you please give us the price including the front patio.
Thank you