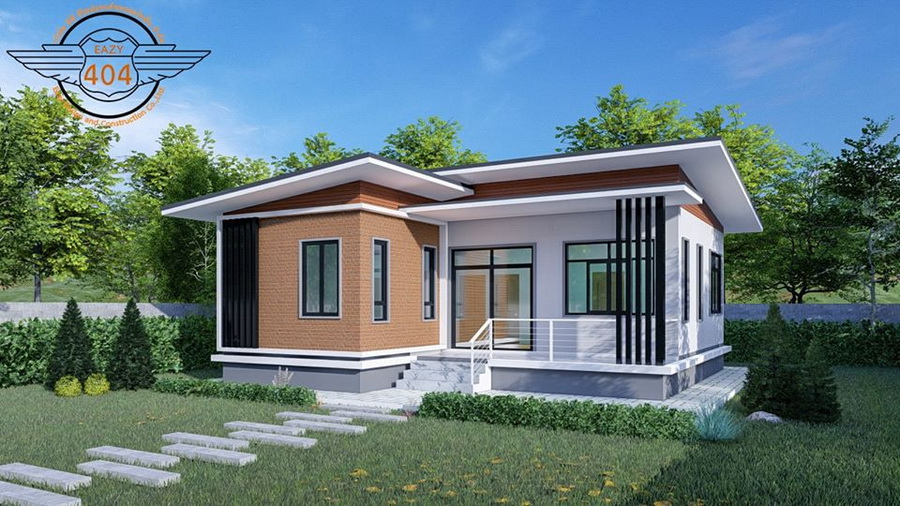
Are you ready to buy or build a new house in a comfortable atmosphere? What are the factors to consider to proceed with the decision? Normally, these are common questions that every household would ask themselves. For many people, to own a home brings a sense of pride that cannot be matched by renting. Yes, to have your own house is the best, but everything lies within your financial capacity. Nonetheless, whether you buy or build, PHD recommends a house which I believe many homeowners will love – a single story contemporary house plan in a spacious garden.
When you build your own house, the layout is probably the most significant factor you will ever consider. This is applicable with all types of shelter, an apartment, condominium or a house. Certainly, the size of the space is a secondary factor as the layout depends on the size. Additionally, the layout will be the basis of introducing your lifestyle and character.
This unit in feature will best suit in a rural community or a garden lot with the purpose of enjoying the most of a comfortable healthy environment for a healthy living. In fact, either buying, renting or building your own house like this house will not only bring you family-related benefits, but also abundant supply of clean air.

Description of of Single Story Contemporary House in a Garden
The residence in feature is a hot trend in modern day architecture – a stunning contemporary style home standing in the middle of a spacious garden. Actually, the house is only of average size, with a floor area of 90.0 sq. meters. The features include a raised elevation from the natural grade line allowing the unit to look bigger and stand higher. One of the trademark of this residence is the concept of providing glass medium around the entire structure. Since the purpose of this house is to issue a high level of comfort, then the use glasses is perfect in keeping the interior well-ventilated.
The front exterior façade glares with glass door and glass window panels, both with dark grey aluminum frames. The external face appears so pleasant with a fusion of cream, brown and dark grey shades. Undoubtedly, the product is a cool atmosphere which delivers a classy character. Another highlight of the design is the shed roof assembly of clay tiles in grey shade as well.

Features of of Single Story Contemporary House in a Garden
The features of this single story contemporary house plan include the following:
- raised elevation scheme from natural grade line
- open porch with simple steel railings
- exterior wall with in mineral plaster finish in cream tone
- brown colored tiles
- living room
- dining and kitchen
- three bedrooms
- two bathrooms
- front lawn with rectangular footpath
- spacious garden and landscaping

The floor plan layout offers a high level of privacy. As can be seen, the layout offers a simple porch leading to the living room that sits at the center of the design through a framed glass door. The dining and kitchen sits side by side on the right side of the plan. Meanwhile, the master’s bedroom situates at left front corner while the secondary bedrooms are located at the back of the plan.
To sum up, with a spacious, lovely garden around the perimeter of the house, living in this residence will be very healthy.
Image Credit: Nakhon Sawan Design & Construction
Be the first to comment