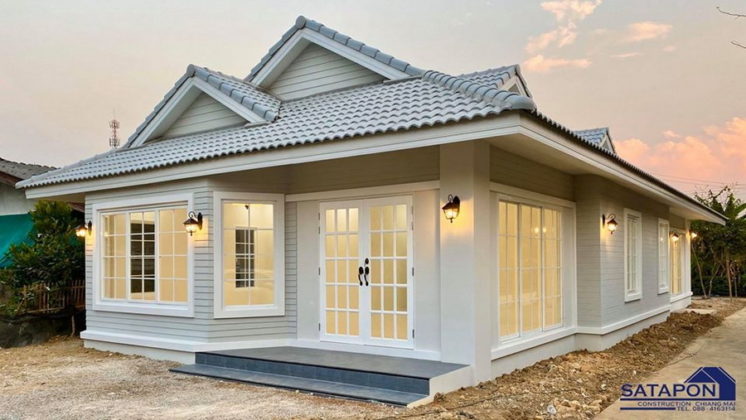
Single storey contemporary house plans always come into a unique style. One storey houses gives more flexibility in planning than multi-level homes. This is because of their being more functional in nature. Likewise, one storey houses employ open layouts which improves flexibility and suitability. In fact, contemporary residences become more popular nowadays because of the rewards they offer.
Actually, this elevated single storey house offers the following benefits: proficient space utilization, adequate supply of light and aesthetically appealing. Besides, they also provide more space for customization and at the same time is environmental-friendly.
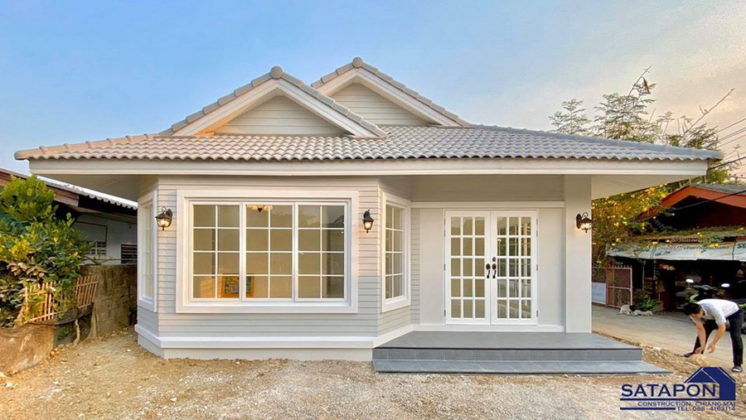
Description of Single Storey Contemporary House Design
The house stands in a usable space of 139.0 sq. meters. The exterior façade of the house looks elegant and stylish in a dominating cream and grey colors colors. The architectural details are clean and stunning which offer a fantastic appeal. The residence is designed in an elevated scheme from the natural grade line allowing the unit to stand a little higher. The sliding French glass door and glass window panels are smart concepts that keeps the interior comfortable. Meanwhile, the gablet style roofing assembly is well-defined that it can only bring the house to a higher level.
Additionally, the exterior walls are treated with mineral plaster finish in oyster white color which registers a sophisticated appeal. They are provided with sufficient window panels on appropriate locations. These windows are enough to serve as medium in supplying enough air for the ventilation of the interior of the structure.
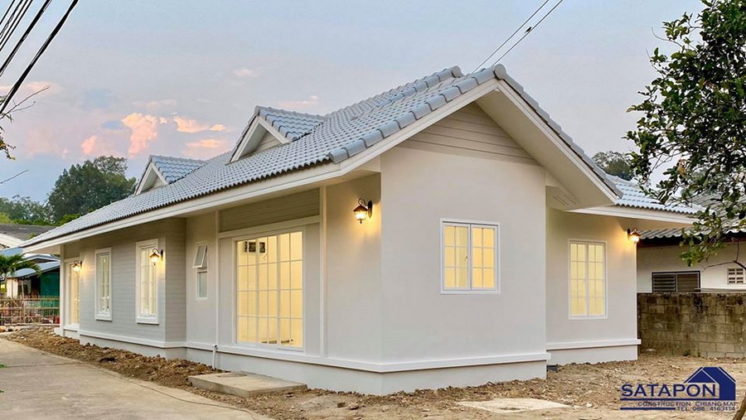
House Specifications
The plan shows a well customized space which are very functional. This house has the following specifications.
- open porch
- living room
- dining room
- kitchen
- three bedrooms
- two bathrooms
- open garage
- space for walkway and driveway
- space for garden and landscaping
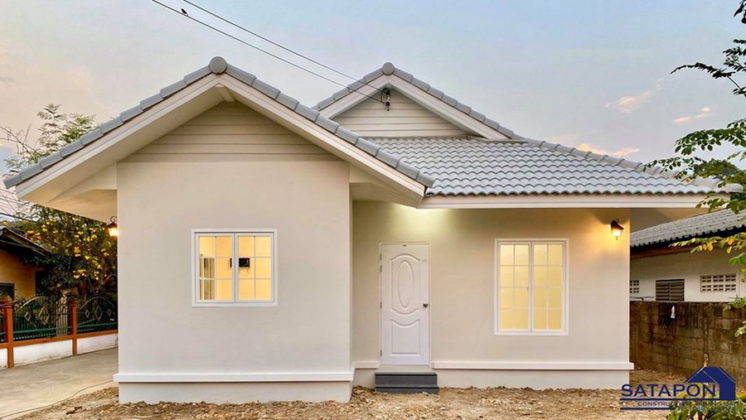
Interior Design and Concepts
The comfy living room is accessible through a French glass door. It is excellently shining in a consistent oyster white shade. All other spaces carry a consistent shade of oyster white color from the flooring, marble tiles, interior walls and ceilings. Furthermore, the free flowing concept is very visible which offers a more comfortable layout and environment. One of the highlights of this contemporary design is the provision of lots of glass window panels in the entire house. Obviously, this smart concept delivers a very comfortable atmosphere both in the exterior and interior sides of the structure.
Similarly, the kitchen and bathroom have the same concepts and colors as the other rooms.
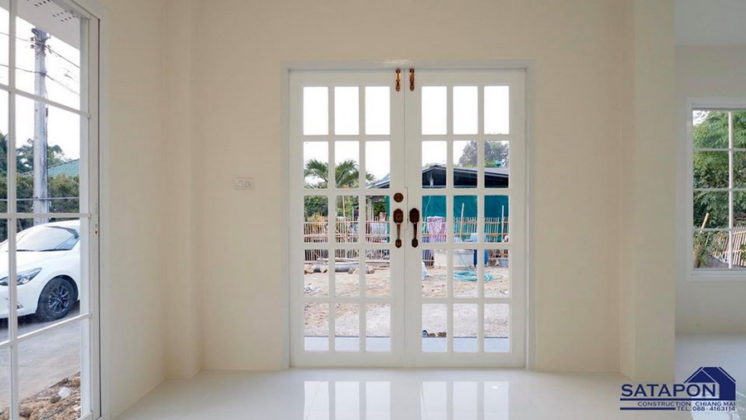
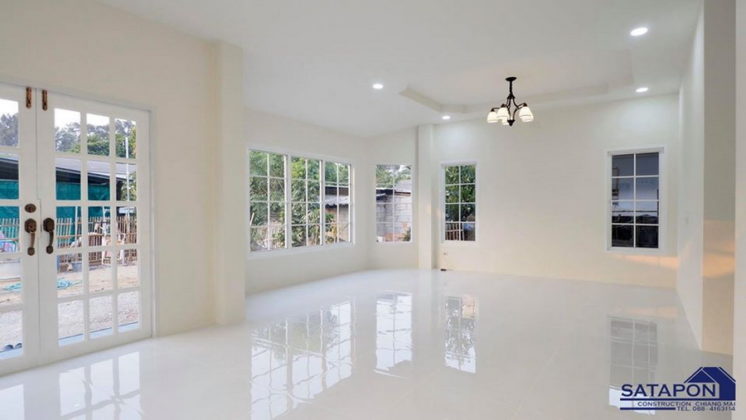
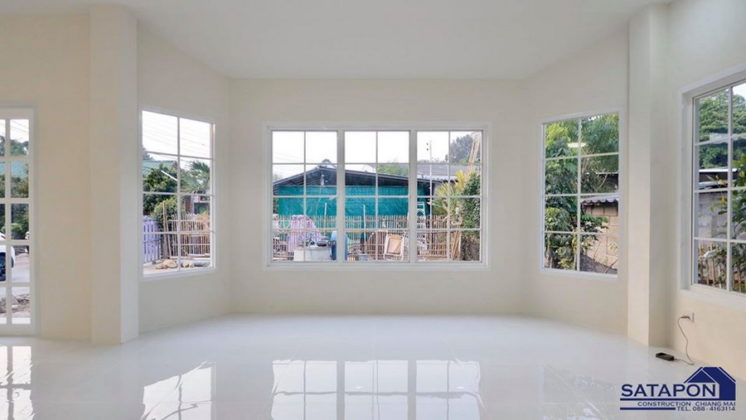
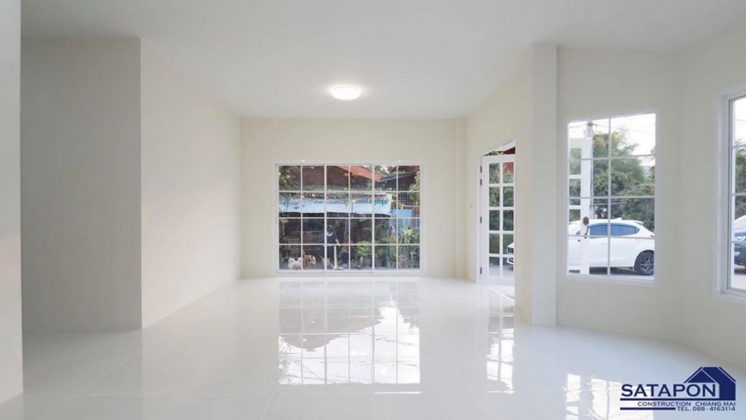
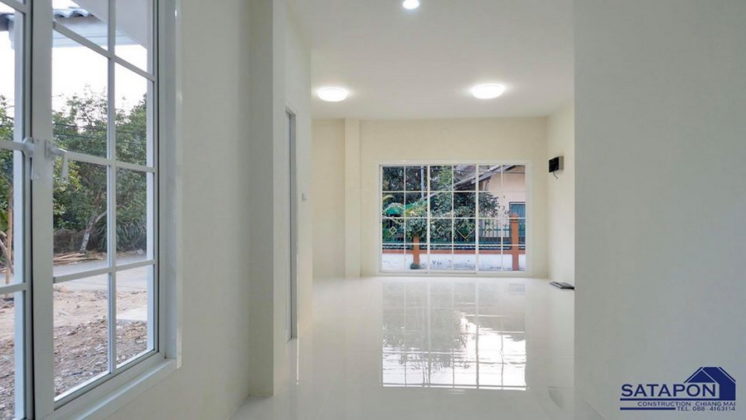
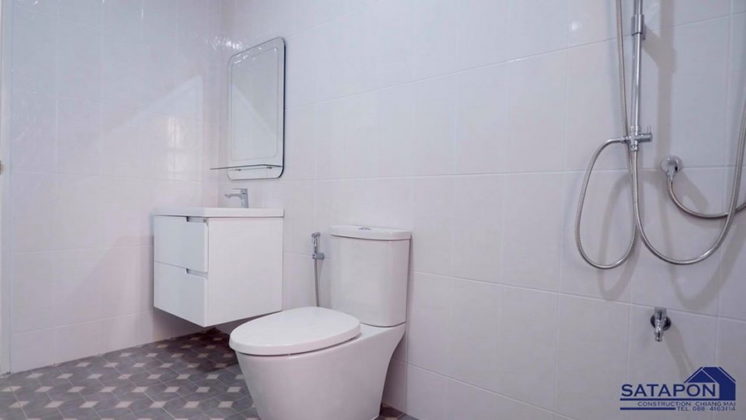
Indeed, living in this residential house will be very healthy.
Image Credit: Sataporn
Be the first to comment