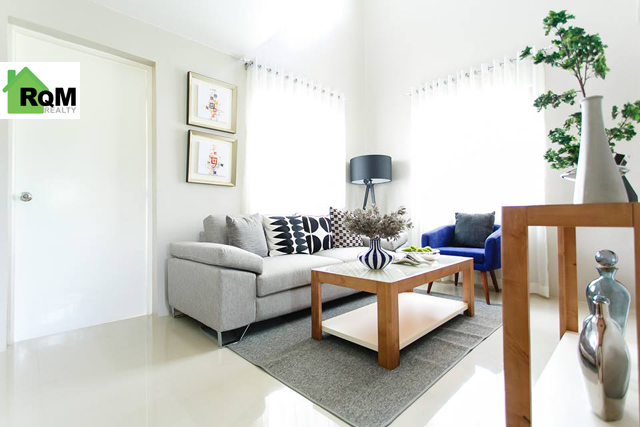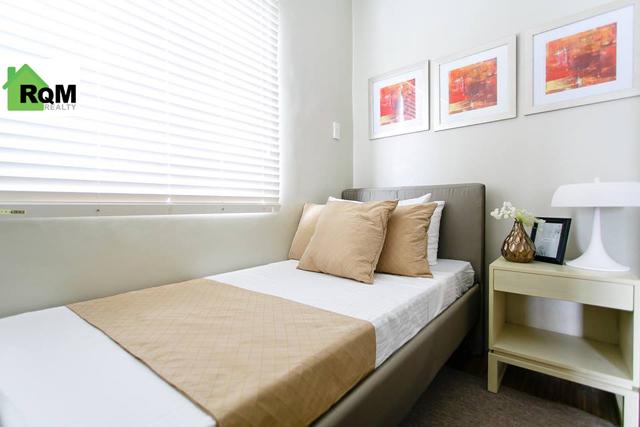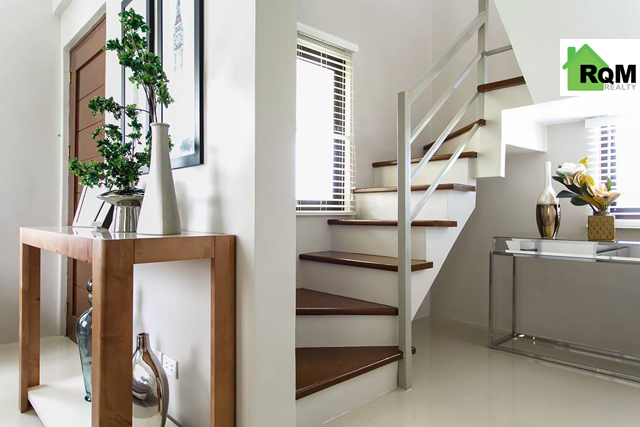
This Simple 3-bedroom Single Attached 2 Story House is Sentrina’s basic model house with a total floor area of approximately 118 square meters and a minimum lot requirement of 80 square meters.
Maximizing the space by making the right side wall a firewall, and rood with single slope only for simplicity and economy.

Below are images of the dress-up unit which consist of the dining area with 4 chairs with woven fabric upholstery and small side cabinet.


Simple living room with gray couch augmented by blue colored single chair with center table.








Looking closely to the floor plans, the ground floor consists of the living area, dining, kitchen, toilet and bath and a bedroom. Garage is also included in the plan but this is not included in the basic unit.

The second floor plan consists of the 2 bedrooms, common toilet and bath and the carport deck.

Below is a concept of the kayla basic model with garage added making the top as balcony or terrace.

Wondering house much would this house be? Below are the details and contact person just in case you are interested:
ONLY P 15,000 TO RESERVE!
Total Contract Price: Php 2,297,205.00 (inclusive of transfer/misc fees)
for as low as Php 14,248.17/month
(20 years bank financing at 3 years fixed 7% per annum)
DP payable in 18 months – Php 24,691.17
DP payable in 24 months – Php 18.518.38 (Promo!)
*sample computation available upon request.
For inquiries & site viewing assistance, please contact:
Rendell Q. Marquez (Accredited Broker)
0927-3504191 (Globe/Viber)
0922-8865818 (Sun)
rendell_marquez@yahoo.com
Be the first to comment