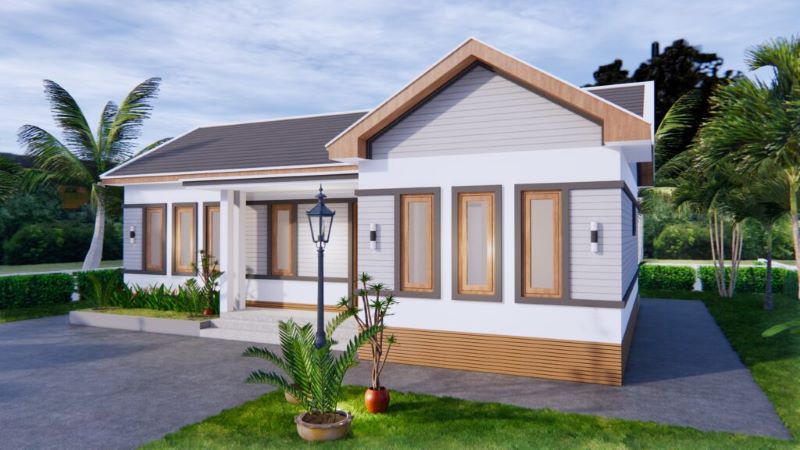
Modern home floor plans utilize space proficiently. In fact, using space as efficiently as possible while minimizing waste is the focus of the modern home design. Furthermore, these types emphasize a perfect harmony between space and overall home size. Additionally, when you own a modern home plan you will feel the space is much bigger than it actually is. This regal contemporary home plan features a smart usage of space and well-placed rooms which will be a great inspiration.
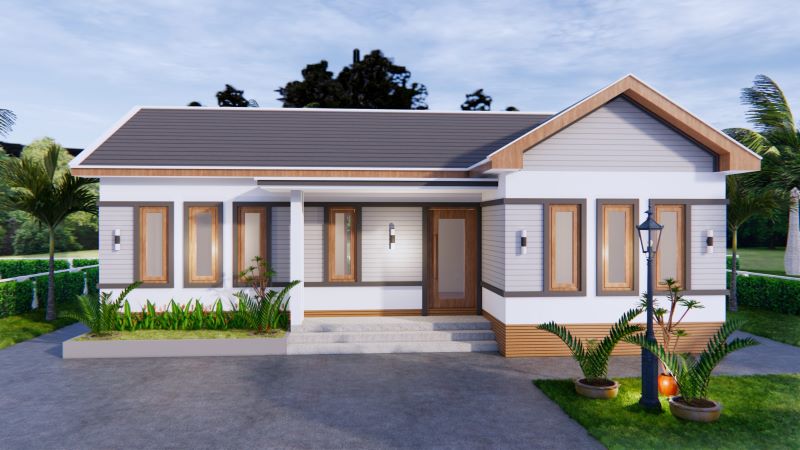
Features of Regal Contemporary Home Plan
This design employs the space competently. The rooms are well-placed and define better mobility and accessibility. It boasts an imposing exterior façade in a blend of white, grey, and brown shades in the entire building. Obviously, the cool and pleasant colors generate a cool vibe and fascinating ambiance. Likewise, the house stands in a lot with inviting outdoor living space where its beauty easily comes into view.
This contemporary home design is full of lustrous and gorgeous exterior concepts and details. An elevated porch with grey marble tiles, sharp rooflines, and clean geometrical lines are eye-catching and draw toward the entrance. Additionally, one amazing feature of this design is the unique exterior façade. The elements are assembled aesthetically in a balanced application of soft colors with brown highlights thrown in the entire elevation.
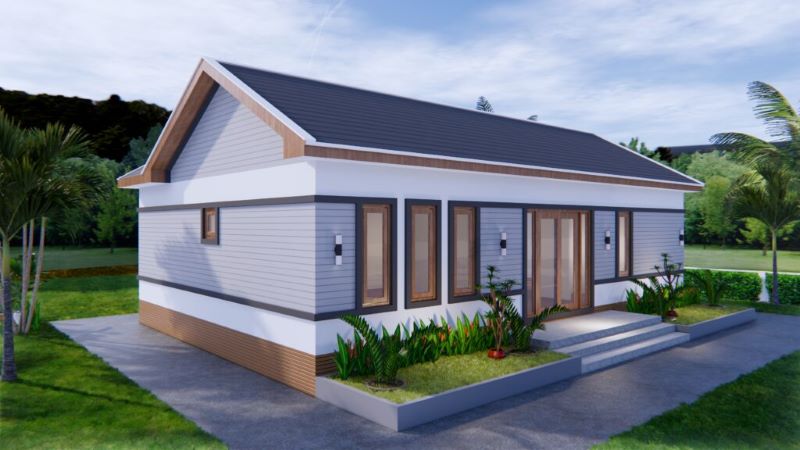
Another distinct element of this house is the slim rectangular doors and windows in brown wooden frames that allow cross ventilation to keep the interior at a pleasant level. Actually, these glass panels flood the inner spaces with tons of natural light and air for comfort. Consequently, with sufficient light and air, the interior feels airier.
Moreover, the open space, smart design, and clean proportions join together in all elevations that generate a graceful façade and comfortable outdoor living space.
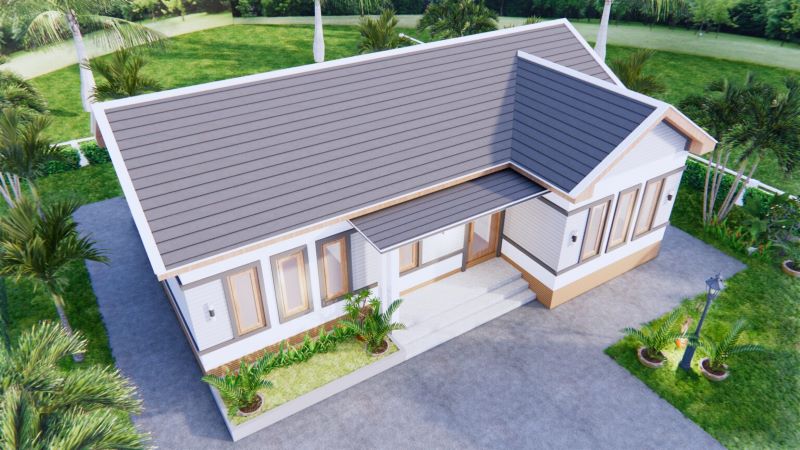
Perhaps one of the most remarkable features of this splendid design is the cross gable roof assembly with grey tiles and gable and brown fascia board. The roof looks perfect for this design, yet a hip roof will equally deliver an amazing structure. On the other hand, the exposed exterior walls are spotless with a mineral plaster finish in white and grey tones.
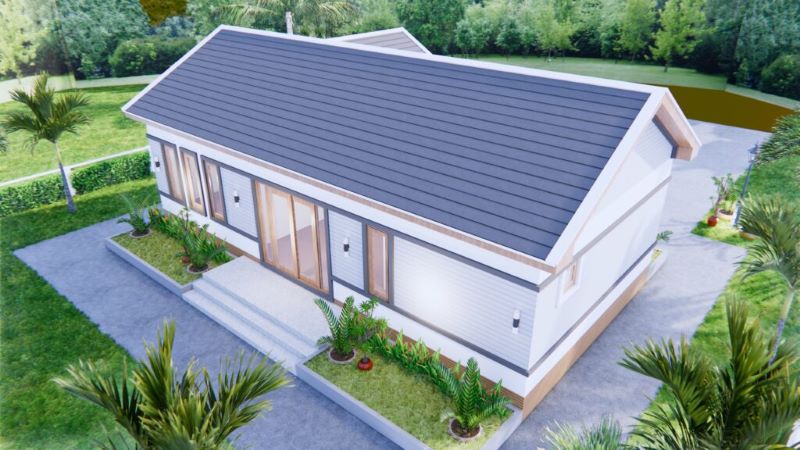
Specifications of Regal Contemporary Home Plan
This splendid residence is built in a lot that measures 12.0 x 18.0 meters and generates a usable space of approximately 80.0 sq. meters. The building space spreads to a porch, living room, dining area, kitchen, three bedrooms, two bathrooms, and a washing area.
This design offers great spaces with a sufficient supply of natural daylight flooding the inner spaces. The great living room is accessible from the porch through the front glass door. You will observe the open plan for the living spaces in a linear layout at the middle of the plan. On the other hand, the private zone of three bedrooms borders the living spaces, with the master suite on the left and the secondary bedrooms on the right.
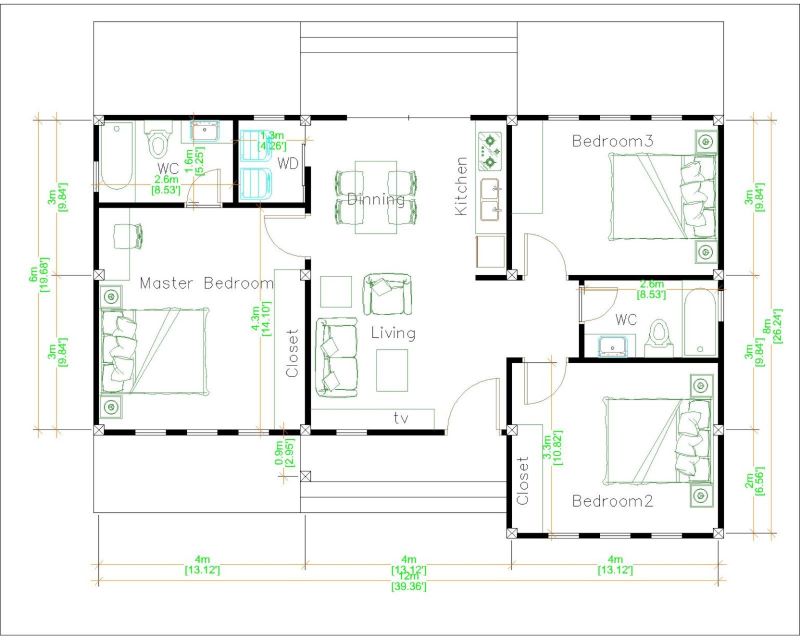
Another highlight element of this design is the beautiful outdoor living space. It features a spacious concrete pavement and a beautiful garden and landscaping. Additionally, the space will be functional as an extension of the living spaces for relaxation. Similarly, it is also perfect for outdoor dining or a relaxing night session under the stars.
Overall, this design will win the hearts of many homebuyers with beautiful aesthetics and comfort.
Image Credit: Pro Home Decors
Be the first to comment