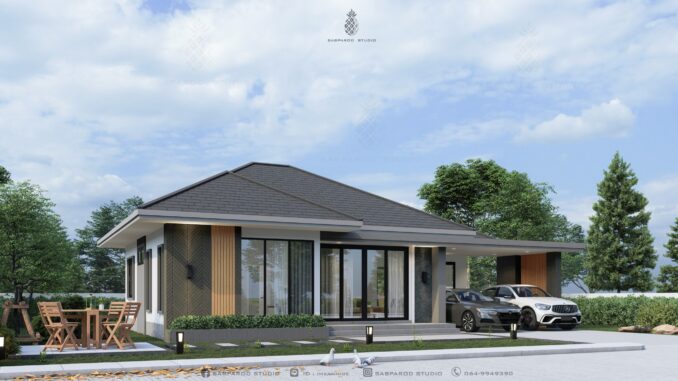
A beautiful house everybody would like to own. This picturesque contemporary house plan with stately, refined architectural concepts offers the family convenience and comfort as well. Additionally, a smart and carefully planned internal layout ensures everyone has a place to enjoy in this well-zoned home. Moreover, consideration of contemporary lifestyles, and imaginative solutions come together to create an elegant home that makes family living a pleasure every single day.
The design is streamlined with refined contemporary lines in the elevation which offers a modern look and feel. Equally, It looks elegant in a versatile blend of white, grey, and brown hues that generates a stylish façade.
Features of Picturesque Contemporary House
This house design stands in a green setting with a lovely landscape and breathtaking verdant trees in the background. While considered to be one of the best designs, the following features manifest this house to stand impressively.
- porch with marble tiles serving as the main entryway to access the inner spaces
- wooden battens and clad wall with accents of concrete pattern design on the left wing and carport
- clad wall with natural stone elements in a grey tone
- floor-to-ceiling translucent glass façade in dark grey frames in the front elevation that offers a great view of the outdoor living
- elegant well-designed cross-hip roof assembly with grey-colored grey tiles, and white ceilings
- a straightforward yet functional internal layout
- exterior walls with a creamy white mineral plaster finish
- gorgeous two-car garage with a rectangular wall accented by a concrete pattern design and secured by a flat roof that extends to the porch
- cozy outdoor living space with a lovely garden, and shady lush trees that bring comfort to both spaces
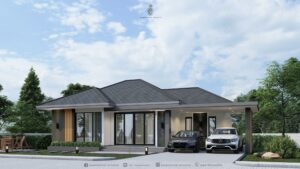
Style, aesthetics, and comfort are the gifts of this stunning house. One of the most impressive elements is the enormous glass façade that transmits tons of natural light and air making the interior airy and comfortable. Likewise, aside from aesthetics, the well-placed glass panes give the house a balance of privacy and natural light. Besides, the inner rooms have great views of the outdoor living areas while they are still protected from outside view.
Another remarkable element of this family home is the well-designed cross-hip roof with grey clay tiles and white ceilings. As can be seen, the entire assembly with refined workmanship is visually appealing and increases the house’s value. Considering the exterior wall in creamy white mineral plaster finish, you have a house of class and finesse.
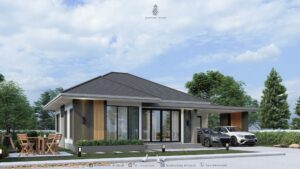
Specifications of Picturesque Contemporary House
A straightforward interior layout with well-zoned spaces is designed to maximize space, privacy, and enjoyment. A lot that measures 15.50 x 9.0 meters yields a usable building space of 145.0 sq. meters. The area spreads to a porch, living room, dining area, kitchen, three bedrooms, two bathrooms, and a two-car garage.
This design has cleverly crafted spaces with an effortless flow. The porch ushers you to access the inner spaces through sliding glass doors. A straightforward design features a great living room that can host any family entertainment in comfort. The dining room and kitchen sit privately at the right back.
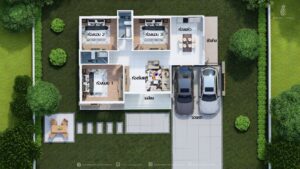
On the other hand, the bedrooms border the living room on three distinct corners. The master suite resides on the left side, delighting the family with a private ensuite, while the secondary bedrooms that share a common bath sit side by side at the back. Meanwhile, the two-car garage sits comfortably on the right front of the house.
Overall, this house features indoor areas connected to outdoor living spaces. The design takes advantage of the friendly surroundings that ventilate the inner space with tons of natural light and air. Consequently, with a cozy outdoor living space, the family can experience and enjoy informal dining shared in a quiet and serene environment.
Image Credit: Sabparod Studio
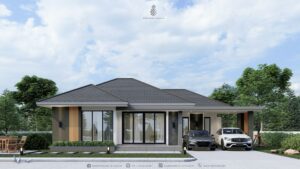
Be the first to comment