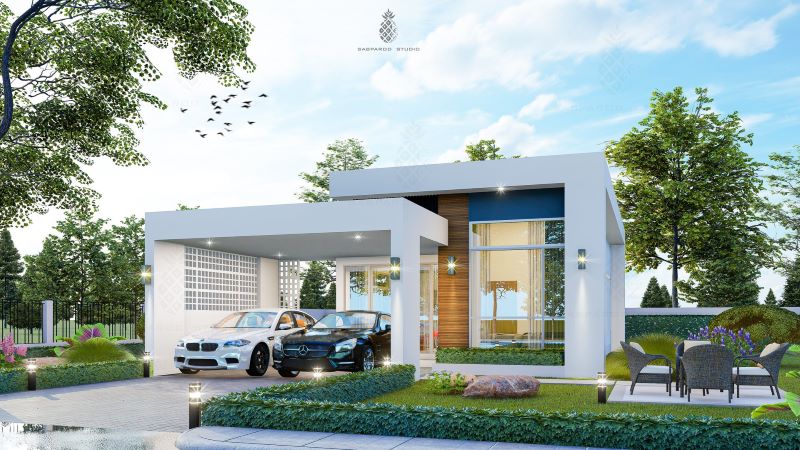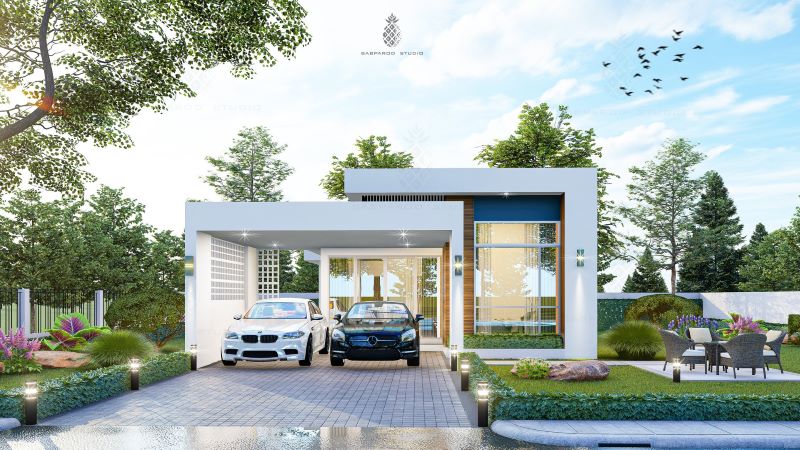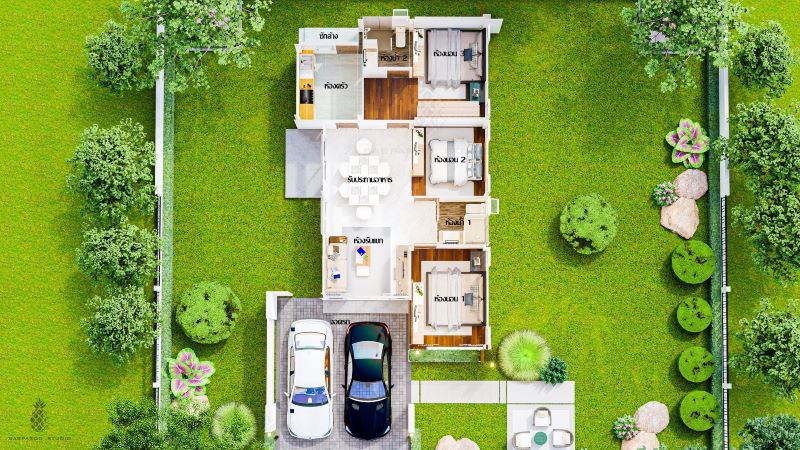
The present generation highlights modern house designs as common choices of many homebuyers. Additionally, their benefits and advantages drive families to venture into this type for their lifetime investment. The features include free-flowing concepts, natural lighting, and energy efficiency. This one-storey residential house plan suits a variety of statuses, lifestyles, family sizes, and all ages. Specifically, this home design achieves the above-mentioned features of a modern house.
This design stands unique and stylish with a green setting in a friendly location. The fusion of white, brown hues and a little accent of blue creates a pleasant and attractive atmosphere. Equally, the soft tone generates a cool contrast with the green surroundings and lovely landscaping.
Features of One-Storey Residential House Plan in a Narrow Lot
As can be seen, this house is embellished with fabulous exterior concepts. Starting with a spacious tiled two-car garage, this serves as the main gateway to the inner spaces. The gorgeous carport looks prominent with a rectangular wall designed with concrete bricks, and a separate flat roof with brilliant lighting that illuminates the space during the nighttime. Additionally, this great space is a smart concept that adds beauty to the house.

The modern design which is distinct and stylish is perfect in an urban community. The lovely green surroundings flood the interior with tons of natural air for comfort, Likewise, the wall-to-wall and floor-to-ceiling glass doors and window panels allow cross ventilation to keep the interior at a pleasant level. Besides, aside from aesthetic value, by using glass in the home’s facade, the home looks brighter and feels cozier.
Absolutely, the wall cladding with brown-colored stone elements on the bedroom side offer an extra punch that heightens the beauty of this residence.
Perhaps one of the most extraordinary elements of this house is the pair of concrete flat roofs that shine excellently in white tone. Furthermore, the exposed exterior walls in classic white finish elevate the sophistication of this design.

Specifications of One-Storey Residential House Plan in a Narrow Lot
You discover a graceful house standing in a rectangular narrow lot with a floor area of 130.0 sq. meters. The usable space hosts a living room, dining room, kitchen, three bedrooms, two bathrooms, and a two-car garage. The layout in a free-flowing concept defined the level of mobility of this house.
This house plan is full of unique and amazing features. You will start your journey at the carport, enjoy the space, then drive to the inner space through glass doors. Getting inside, you will notice the great living room with lots of comfort as it enjoys an open concept with the dining room and kitchen that occupy the left side of the plan.
On the other hand, the entire right section of the plan hosts the private zone of three bedrooms. The master suite with a private ensuite is positioned at the back, while the secondary beds are on the opposite corner in front. Meanwhile, the signature carport sits comfortably on the left side of the plan just in front of the main door.

This contemporary house boasts a cozy outdoor space provided with a table and chairs that will be great for outdoor dining. With brimming lush landscaping, you will enjoy night sessions of meals and coffees, especially at night.
Undeniably, the beautiful aesthetics and the comfort it offers make this design will be a favorite of most families.
Image Credit: Sabparod Studio
Be the first to comment