
Accessibility, light, and space are outstanding reasons why bungalows are good investments. In fact, there are lots of remarkable things about these houses that inspire property buyers. This charming one-storey modern house plan gives focus to space that offers comfort both on the interior and exterior. The house features an efficient use of space and complements the modern house’s overall design, including its size.
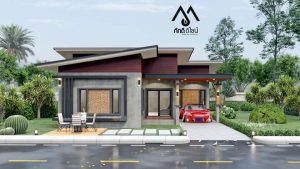
With various home styles available scattered around every housing location, it’s not easy to pick just one type of home that will satisfy you. This design has comfort and a unique style to offer that meets the demands of the family who wants a healthy living. The combination of white, brown, and grey hues generates a pleasant atmosphere that keeps the exterior inviting.
Features of One-Storey Modern House Plan
A combination of concepts floods the interior with tons of natural air. Similarly, the frosted glass doors and windows shower the inner spaces with lots of natural air and light bringing the entire interior to a pleasant level. In addition, aside from aesthetics, the well-placed glass windows give the house a balance of privacy and natural light. The internal rooms have great views of the outdoor living areas while they also enjoy privacy.
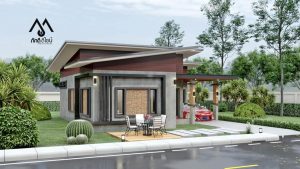
Moreover, the external façade is stylish with the wall cladding embellished with brown-colored veneer stones. Adding style and glamor is the roofing assembly in a combination of flat and a pair of shed roofs. The gentle slope to the right back gives the house beauty and character. Meanwhile, the grey tiles, white ceilings, and brown gable register a distinct feature. The exposed exterior walls in plain cement finish heighten the overall appeal of the exterior façade.
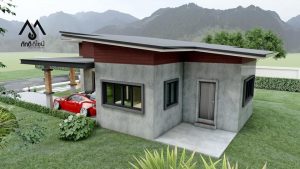
Specifications of One-Storey Modern House Plan
This bungalow house design boasts coziness with a comfortable outdoor space. The straightforward and smart internal layout hosts a porch, living room, dining room, and kitchen, three bedrooms, two bathrooms, and a carport.
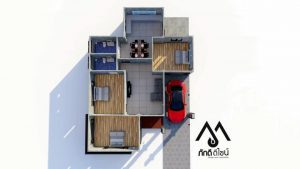
You can stay on the porch, and enjoy the beauty and comfort of the place for a while, and then you will find the main glass doors to access the inner spaces. Once inside, you will observe the living room with comfortable seating. This great room is bordered by two secondary bedrooms on the left, a carport and master suite on the right, and a dining room and kitchen in front. As can be seen, you will observe a high level of privacy between rooms.
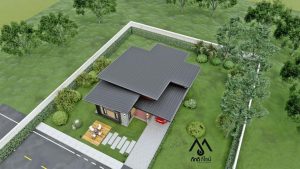
Undeniably, this one-storey modern house plan with brimming landscape and verdant trees around is excellent for healthy living. Overall, with combined aesthetics and comfort, this house will inspire many homebuyers.
Image Credit: Phakdee Design
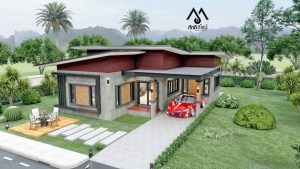
Be the first to comment