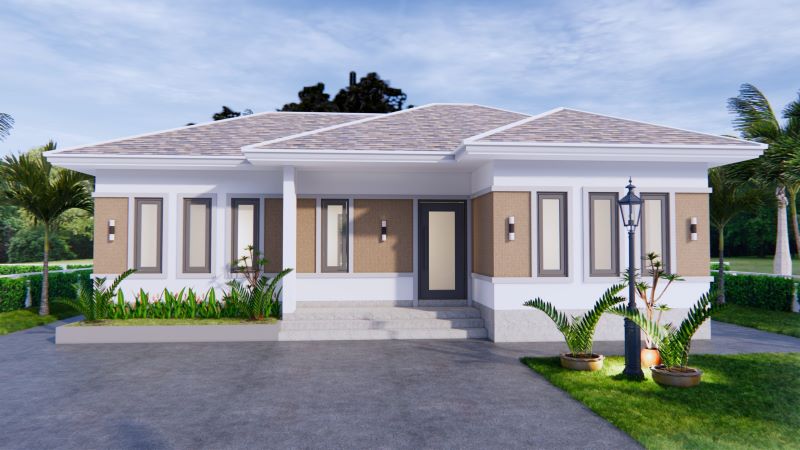
We expect that most people prefer to live in contemporary homes because they have more stylish designs than the past designs. Additionally, modern houses tend to focus on energy efficiency and good ventilation. Moreover, the overall appeal of the house is defined by the architectural concepts along with the assembly and workmanship in both the external and internal spaces. We feature this one-level contemporary home plan that offers extreme comfort with spacious outdoor space.
This house plan explodes admirably with its dazzling exterior concepts that create a modern touch and feel. It is wrapped up with trendy features that stand exceptional in a fusion of white, grey, and brown tones. The combination of these colors generates a bright and airy space.

Most striking is the livability of this trendy modern home. The gorgeous terrace that introduces the living spaces is designed with soft grey marble tiles that create an intimate environment. Moreover, the exterior walls in white and brown shades lend a contrast but sophisticated look. Additionally, the tones of white, brown, and grey designed alternately in the entire elevation showcase a stylish and creative façade.

This home will be perfect in any housing location. In fact, the cutting-edge modern design is gorgeous with beautiful aesthetics and comfort. Likewise, the glass panels in all elevations flood the interior with tons of natural light and air that make the inner space feel cozier. Equally, the airy outdoor surroundings supply an additional volume of air to keep the interior at a pleasant level.

Certainly, the most powerful element of this design is the whooping assembly and workmanship of the cross hip roof with grey cement tiles and white gypsum board ceilings. With strong and graceful rooflines, the roof simply blows astoundingly.

Specifications of One Level Contemporary Home Plan
You discover a house of comfort in a functional layout in a lot that measures 12.0 x 8.0 meters. It has a usable building space of 96.0 sq. meters that hosts a:
- terrace
- living room
- dining area
- kitchen
- three bedrooms
- two bathrooms
This house plan has a straightforward but functional layout. You will enjoy a full stop at the gorgeous terrace, enjoy the space and then move to the inner space through glass doors. Once inside, you will notice the great living room with lots of comfort. Move your eyes around and you’ll notice the living spaces in a friendly open concept that occupies the middle part of the plan.
Meanwhile, the private zone of three bedrooms on the left and right sides border the living spaces. The master suite with a private ensuite settles on the front left corner. On the other hand, the secondary bedrooms sit comfortably on the opposite corners on the right portion of the plan.

Overall, if you are craving for a unit with combined aesthetics and comfort, then you find this perfect home with a cozy outdoor space.
Image Credit: Pro Home Decors
Be the first to comment