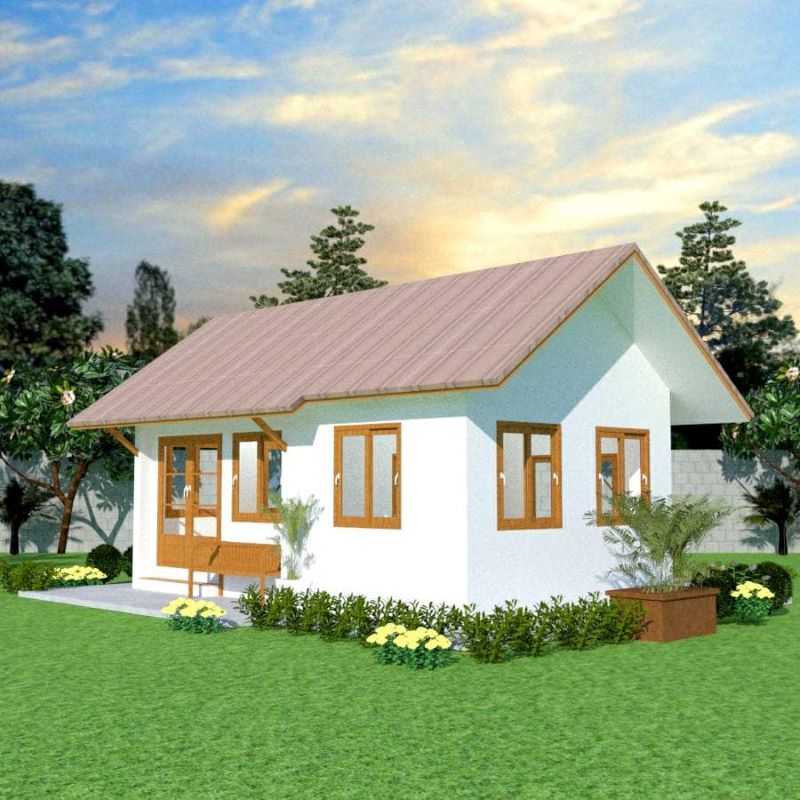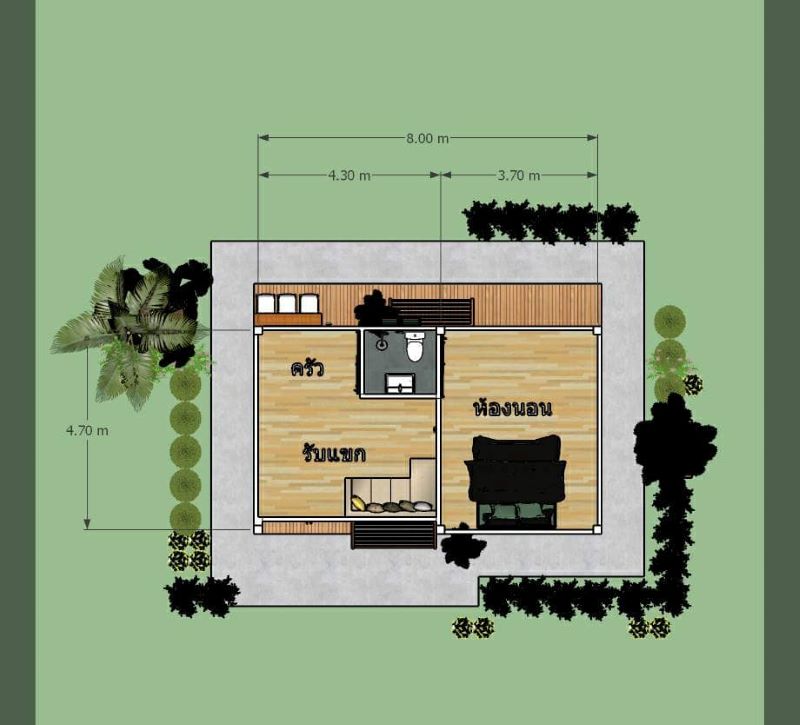
Small home designs have become increasingly popular for a lot of reasons. A well-designed small home reduces costs, maintenance and carbon footprint down while increasing free time, intimacy and in many cases comfort. It might be difficult to pack a ton of functionality and features into a small home, but the narrow lot modern house plan did it successfully. In fact, the style of this design echoes back to a simpler time where plans capture an easy and comfortable living.

This design will definitely be a perfect vacation house. Infused with natural materials, a well-trimmed garden and landscaping, and an overall modern feel, this vacation home showcases a minimalist charm and hints of an interesting blend of white and brown hues. The mix of soft colors created a pleasant and interesting atmosphere.
The charming style of this modern house plan offers the exterior good looks and grace. Likewise, it also gives an opportunity for glass elements to shower the interior with tons of natural air and light. Similarly, the location and setting with brimming garden and landscaping flood the interior with sufficient air that makes the space even more comfortable.

This house has simple features, but the simplicity is both unique and stylish. The box-type design highlights a main entry glass door and windows both with wooden frames. On the other hand, the design utilizes a wooden door at the rear exit.
Moreover, this vacation house has an added element that makes the interior space pleasant. Using a high-pitched gable roof, there is an immediate sense of space and light offered by high ceilings. Meanwhile, the exterior walls look impressive and amazing with spotless mineral plaster in a classy white tone.

Specifications of Narrow Lot Modern House Plan
This vacation house is small in a narrow lot that measures 58.0 x 4.7 meters. A usable building space of 38.0 sq. meters hosts a front porch, combined living spaces, one bedroom, and one bathroom.
A compact design, you will see the combined living spaces and the bathroom on the left side of the layout. On the other hand, the lone bedroom for the entire family occupies the right side of the plan. Meanwhile, there is wooden seating in front and on the balcony at the back which is very functional as an extension of the inner spaces for relaxation

Certainly, this is a perfect vacation house because of the ultimate comfort it offers.
Image Credit: Dream House
Be the first to comment