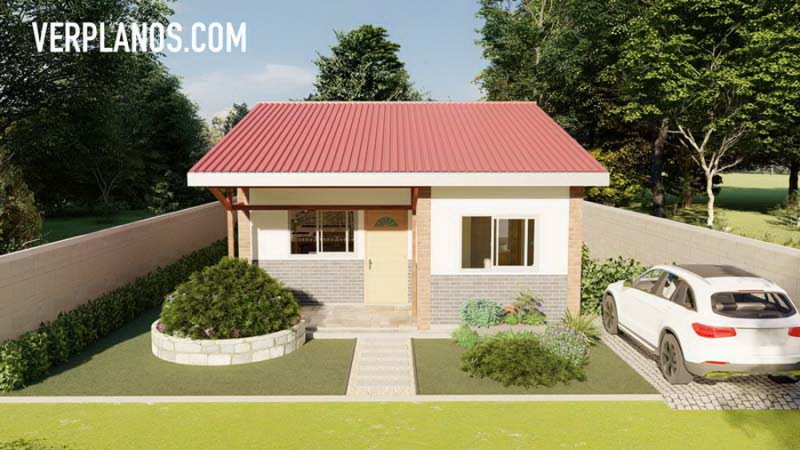
The featured house plan is a fairly traditional design. Yet, it possesses the features and details of a modern home that make it unique and stylish. In particular, this narrow lot house design undoubtedly is a fairly simple and charming concept that can be a great fixture in the city. However, it will also adapt to the urban area, rural communities, in a valley or coast.

This bungalow house carries a simple exterior design in a blend of a combination of white, grey, brown, and maroon hues that a dynamic character. The façade is designed with grey natural stones below the window, while the upper part is a mineral plaster finish in white paint. Additionally, the corner columns are accented with brown brick stones in brown shade. Consequently, the blend of soft and warm hues creates an interesting exterior.

The house features a tiled walkway and an open porch with brown-colored floor tiles generating a graceful exterior. Meanwhile, the unit looks stunning in a gable roof with maroon roofing metal sheets.

Interior Design of Narrow Lot House Design
The interior concepts of this one storey house are both modern and traditional. The concepts are very modern from walls, ceilings, furniture, and decoration. However, with the wooden flooring, you can feel a traditional atmosphere. The cream-painted wall provides a delicate backdrop to a beautiful and rich dark grey sofa.

Similarly, the U-shaped kitchen with a brown-colored countertop and accents of natural stones deliver an impressionistic look. In fact, it is beautiful and elegant.

Meanwhile, the bedroom is definitely an extension of the living spaces considering the concepts, colors. Although simple, the cream-painted walls and brown bedsheets look dynamic and elegant.

Specifications and Floor Plan of Narrow Lot House Design
This narrow lot house design stands in a lot that measures 7.0 x 12.0 meters with an area of 84.0 sq. meters. The total usable building space spreads into a porch, living room, dining room, kitchen, three bedrooms, and two bathrooms.
From the open porch, you can access the living room through a wooden door. The living spaces occupy the left portion of the layout in a free-flowing concept with one bathroom at the end. The idea is great as it promotes a high level of mobility between spaces. Meanwhile, the right section of the floor plan features the master’s bedroom with an ensuite bathroom and two secondary bedrooms. The open parking space is on a comfortable spot on the right side of the house.

Overall, a charming house in a great setting, living will be in complete comfort.
Image Credit: Verplanos
Be the first to comment