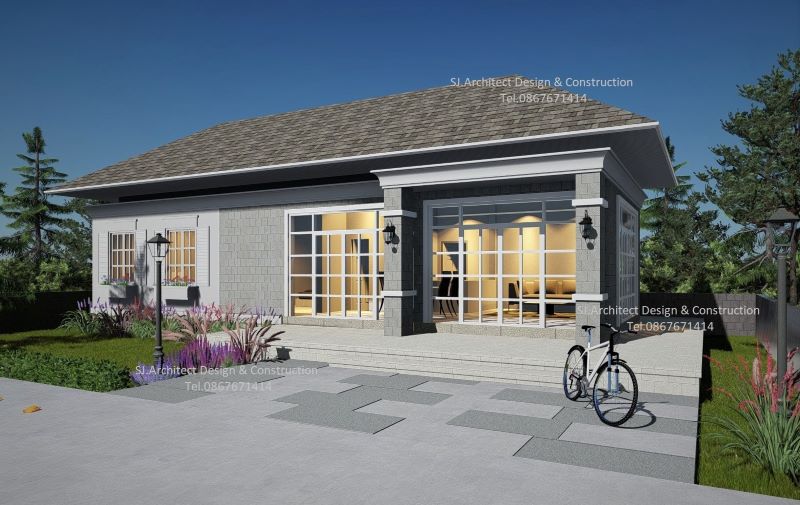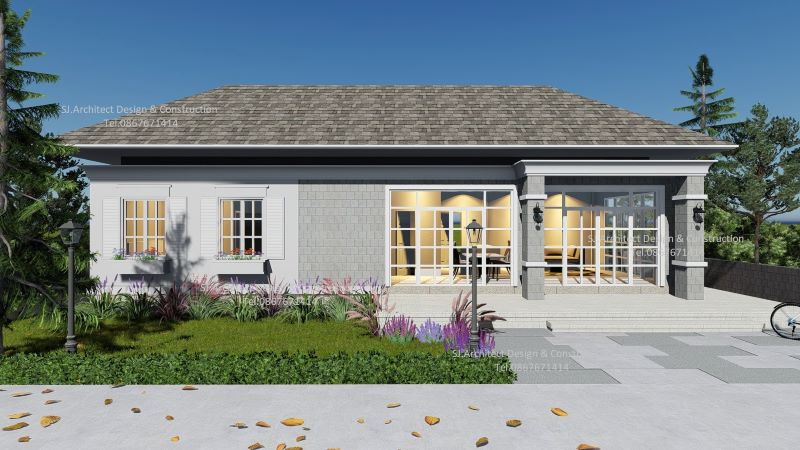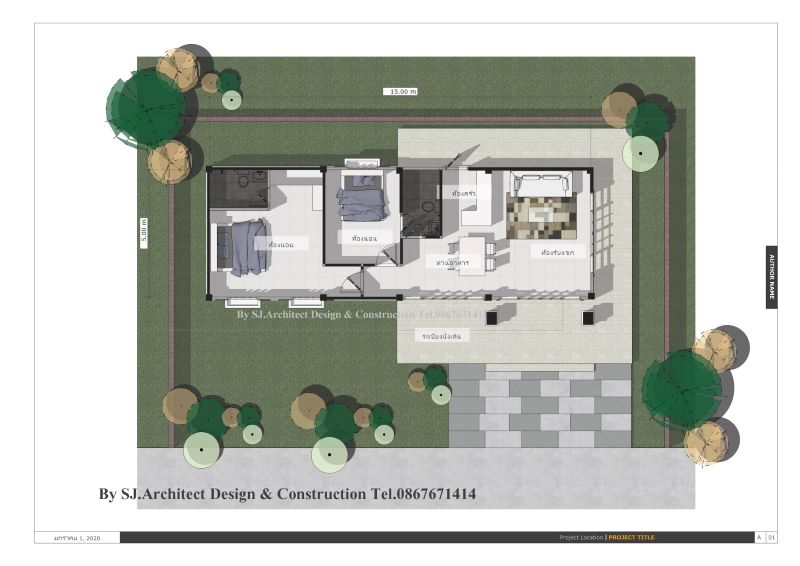
Are you scouting for a beautiful house with a modern touch and combined aesthetics and comfort? Well, you are lucky to have discovered a narrow contemporary house that explodes with wall-to-wall French type windows. This design has two well-zoned bedrooms that offer the comfort of living under the same roof and assure privacy for everyone in the family. You will observe that this house plan has more flexibility and livability than homes bigger in size. Discover its brilliant characteristics.
You have discovered an amazing modern house plan with a simple exterior façade that lends a pleasant appeal in a blend of white and grey tones. Actually, the design is not embellished with extravagant details, but its refined workmanship that defines the elegance. Most striking is the comfort and livability that is traceable from the airy surroundings and expansive French style glass doors and windows.

This contemporary stylish house headlines an open verandah with polished flooring and well-defined pillars with stucco design illuminated by column sconces. Its exterior has a neutral color scheme that complements its surroundings. It also features a brick-designed wall clads in grey tone and large glass doors, walls, and windows. Likewise, you will observe the natural light streaming through the full-height glass panels illuminating the interior. It also overlooks the outdoor scenery and allows fresh air to enter through the glass elements.
Aside from the windows, one of the most prominent elements is the well-designed cross hip roof with grey tegula tiles. The entire assembly along with well-crafted details is visually appealing and increases the value of the house. Meanwhile, you will notice spotless exterior walls treated with plaster finish in classic white paint. It complements the entire elevation that creates an attractive ambiance.

Specifications of Narrow Contemporary House
You’re lucky to discover a house of comfort in a functional layout with a 15.0 x 5.0 meters narrow lot. The usable building space of 75.0 sq. meters excluding the verandah hosts a living room dining room, kitchen, two bedrooms, and two bathrooms.
The verandah gives you access to the inner spaces via glass doors. Moving into the interior of the home, you’re immediately greeted by the great living room that occupies the entire right portion of the layout. Move your eyes around to see the open concept of the dining room and kitchen in the middle at the left of the living room.
Rounding out the interior layout are the two bedrooms sitting side by side on the left section of the plan. The master suite with a large walk-in closet and a fully-featured ensuite bathroom sits comfortably on the left corner. On the other hand, the secondary bedroom is beside the master suite on its right.

Overall, with a lovely lush landscaping, and expansive glass elements, living in this house is extremely comfortable.
Image Credit: SJ Akitek House and Building Design
Be the first to comment